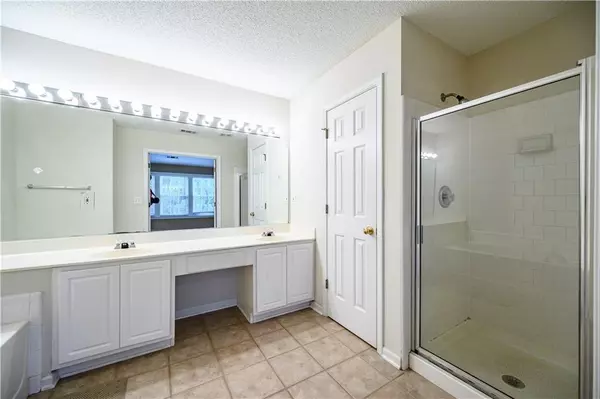$353,000
$359,900
1.9%For more information regarding the value of a property, please contact us for a free consultation.
3 Beds
2.5 Baths
1,619 SqFt
SOLD DATE : 07/19/2022
Key Details
Sold Price $353,000
Property Type Townhouse
Sub Type Townhouse
Listing Status Sold
Purchase Type For Sale
Square Footage 1,619 sqft
Price per Sqft $218
Subdivision Medlock Corners
MLS Listing ID 7060762
Sold Date 07/19/22
Style Traditional
Bedrooms 3
Full Baths 2
Half Baths 1
Construction Status Resale
HOA Fees $93
HOA Y/N Yes
Year Built 2001
Annual Tax Amount $3,151
Tax Year 2021
Lot Size 4,356 Sqft
Acres 0.1
Property Description
Back on the market!!!
If you are looking for a well maintained and cozy house to live or invest in, you need to see this house.
Situated in one of the area’s most sought-after communities near the Peachtree Corners Town Center, The Forum shopping center, Norcross High, and Wesleyan School, and easy access to I-285, the house is surrounded by a safe, quiet, and friendly neighborhood with a very low HOA fee.
Once you step inside the house, you will see an open and spacious living area with a high ceiling. A dedicated dining area is next to the kitchen, which is bright and has easy access to a fenced backyard with a brick-paved patio, perfect for grilling and entertainment. The hard-floored great room is equipped with a fireplace. Wrapping up the main floor is a half bath and a laundry room with fully functional washer and dryer set.
The upstairs lies the Master suite with vaulted ceilings, sunlight-inviting windows, a walk-in closet, and the Master bath featuring dual sinks, a shower, and a soaking tub. The two additional bedrooms offer space ideal for kids/guest living and/or office/study use. Separating the two bedrooms are the second full bath and another closet providing extra storage space.
Added bonuses include newly installed carpets throughout the house, newly painted garage floor, and a new stainless refrigerator.
Location
State GA
County Gwinnett
Lake Name None
Rooms
Bedroom Description None
Other Rooms None
Basement None
Dining Room Great Room
Interior
Interior Features Double Vanity
Heating Central
Cooling Central Air
Flooring Carpet, Hardwood
Fireplaces Number 1
Fireplaces Type Gas Log
Window Features None
Appliance Dishwasher, Disposal, Dryer, Gas Oven, Gas Range, Gas Water Heater, Microwave, Refrigerator
Laundry Laundry Room
Exterior
Parking Features Driveway, Garage
Garage Spaces 1.0
Fence Back Yard
Pool None
Community Features None
Utilities Available Electricity Available, Natural Gas Available, Sewer Available, Water Available
Waterfront Description None
View Trees/Woods
Roof Type Composition
Street Surface None
Accessibility None
Handicap Access None
Porch None
Total Parking Spaces 1
Building
Lot Description Back Yard, Front Yard
Story Two
Foundation None
Sewer Public Sewer
Water Public
Architectural Style Traditional
Level or Stories Two
Structure Type Brick Front
New Construction No
Construction Status Resale
Schools
Elementary Schools Norcross
Middle Schools Summerour
High Schools Norcross
Others
HOA Fee Include Maintenance Grounds, Pest Control, Termite
Senior Community no
Restrictions false
Tax ID R6271 342
Ownership Fee Simple
Financing yes
Special Listing Condition None
Read Less Info
Want to know what your home might be worth? Contact us for a FREE valuation!

Our team is ready to help you sell your home for the highest possible price ASAP

Bought with Virtual Properties Realty.com
GET MORE INFORMATION

Broker | License ID: 303073
youragentkesha@legacysouthreg.com
240 Corporate Center Dr, Ste F, Stockbridge, GA, 30281, United States






