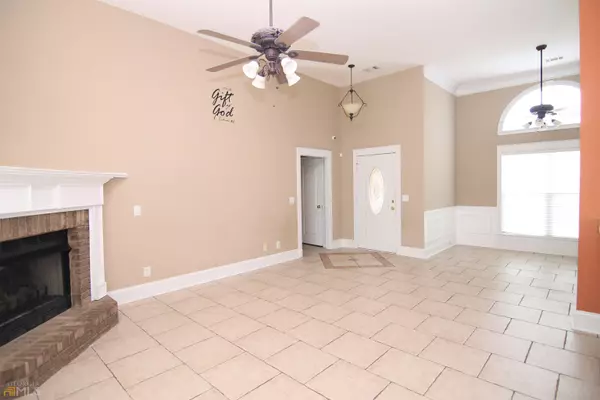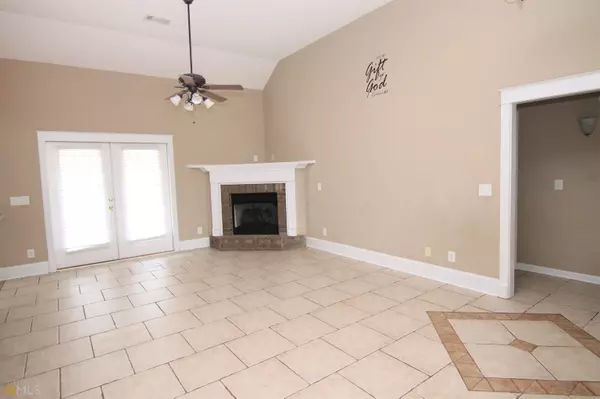Bought with Ashleigh Haller • Golden Key Realty, Inc.
$239,900
$239,900
For more information regarding the value of a property, please contact us for a free consultation.
3 Beds
2 Baths
1,781 SqFt
SOLD DATE : 07/25/2022
Key Details
Sold Price $239,900
Property Type Single Family Home
Sub Type Single Family Residence
Listing Status Sold
Purchase Type For Sale
Square Footage 1,781 sqft
Price per Sqft $134
Subdivision Pembroke
MLS Listing ID 20054728
Sold Date 07/25/22
Style Other
Bedrooms 3
Full Baths 2
Construction Status Resale
HOA Y/N No
Year Built 2006
Annual Tax Amount $2,224
Tax Year 2021
Lot Size 0.370 Acres
Property Description
We know you've been looking, but now it's time to make your move! Swipe right to this lovely home in the Houston County High School zone! Located on a corner lot in the Pembroke subdivision, this home offers 3BR/2BA, a formal dining space and 2 car garage. The open floor plan is a match made in heaven and provides plenty of space to entertain your family and friends. Enjoy the dreamy cabinetry in the kitchen, complete with pantry, stainless appliances, breakfast bar and more! Your heart is sure to skip a beat when you see the massive laundry room with laundry tub. The Owner's Suite offers a roomy private bathroom with double vanity, whirlpool tub, separate shower and large walk-in closet. Additional bedrooms are split from the Owner's Suite for additional privacy. The covered back patio leads to an attached cement grilling pad that makes enjoying the back yard a breeze. This home is quite the catch, so don't let it be the one that got away. Call to schedule your date and check out this beauty today!
Location
State GA
County Houston
Rooms
Basement None
Main Level Bedrooms 3
Interior
Interior Features Tray Ceiling(s), Double Vanity, Separate Shower, Walk-In Closet(s), Whirlpool Bath, Master On Main Level, Split Bedroom Plan
Heating Electric, Central
Cooling Electric, Central Air
Flooring Tile, Carpet
Fireplaces Number 1
Exterior
Garage Attached, Garage
Community Features Sidewalks, Street Lights
Utilities Available Underground Utilities
Roof Type Composition
Building
Story One
Sewer Public Sewer
Level or Stories One
Construction Status Resale
Schools
Elementary Schools Perdue Primary/Elementary
Middle Schools Mossy Creek
High Schools Houston County
Read Less Info
Want to know what your home might be worth? Contact us for a FREE valuation!

Our team is ready to help you sell your home for the highest possible price ASAP

© 2024 Georgia Multiple Listing Service. All Rights Reserved.
GET MORE INFORMATION

Broker | License ID: 303073
youragentkesha@legacysouthreg.com
240 Corporate Center Dr, Ste F, Stockbridge, GA, 30281, United States






