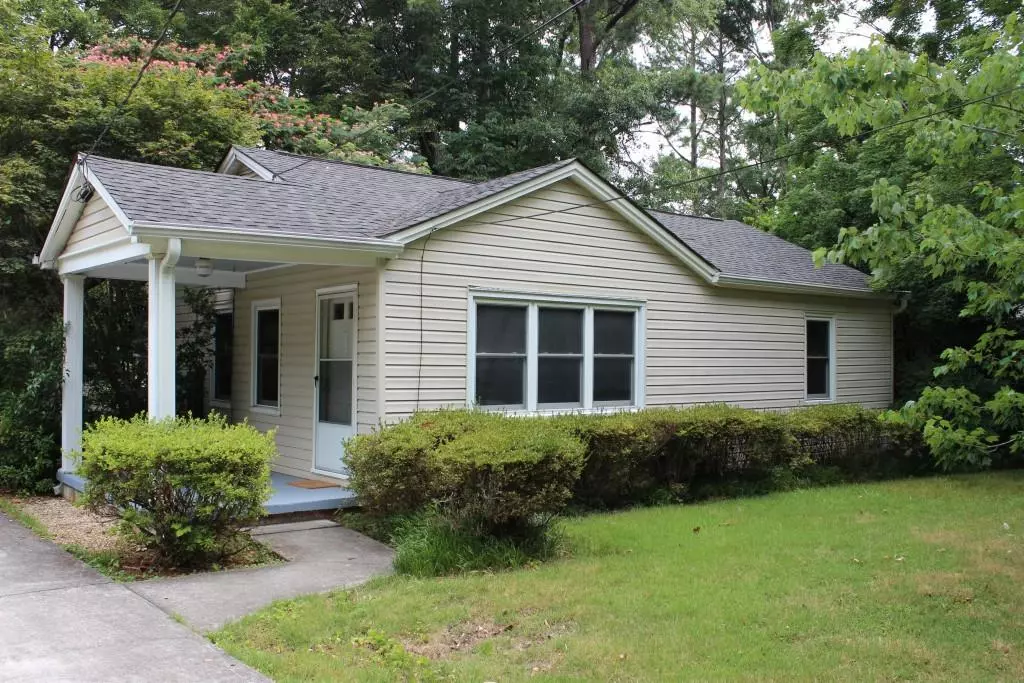$315,000
$309,000
1.9%For more information regarding the value of a property, please contact us for a free consultation.
2 Beds
1 Bath
1,043 SqFt
SOLD DATE : 07/25/2022
Key Details
Sold Price $315,000
Property Type Single Family Home
Sub Type Single Family Residence
Listing Status Sold
Purchase Type For Sale
Square Footage 1,043 sqft
Price per Sqft $302
Subdivision Medlock Park
MLS Listing ID 7075745
Sold Date 07/25/22
Style Cottage
Bedrooms 2
Full Baths 1
Construction Status Resale
HOA Y/N No
Year Built 1950
Annual Tax Amount $4,099
Tax Year 2021
Lot Size 10,890 Sqft
Acres 0.25
Property Description
Here is that Diamond-in-the-Rough in the sought after Emory/CDC area of Medlock Park that you've been looking for! Investment property or rare find for the DIY'ers out there who want to force some easy appreciation and turn this into your dream cottage. If you're an avid walker, this location is going to tic all your boxes. Quiet neighborhood, mature trees, lots of renovation going on in this pocket of Medlock Park. Shaded streets perfect for evening strolls. Or venture out of the neighborhood and take a short walk to Whole Foods, Publix, and Sprouts! Pack a lunch and enjoy a stroll through Clyde Shepard Nature Preserve. Home sits on a large lot with gorgeous azaleas blooming in the Spring. Charming side porch entrance, hardwood floors, a bonus room currently used as laundry together with a large storage closet could easily become a perfect second bath since plumbing is already there. Backyard is beautifully shaded from the summer heat and features a private patio just waiting to become your outside gathering place for entertaining your friends.
Location
State GA
County Dekalb
Lake Name None
Rooms
Bedroom Description Other
Other Rooms None
Basement Crawl Space
Main Level Bedrooms 2
Dining Room Great Room
Interior
Interior Features Other
Heating Forced Air, Natural Gas
Cooling Central Air
Flooring Hardwood
Fireplaces Type None
Window Features Double Pane Windows
Appliance Dishwasher, Gas Range, Range Hood, Refrigerator
Laundry Laundry Room
Exterior
Exterior Feature Private Yard
Garage Driveway
Fence None
Pool None
Community Features Street Lights
Utilities Available Electricity Available, Natural Gas Available, Sewer Available, Water Available
Waterfront Description None
View Other
Roof Type Composition, Shingle
Street Surface Asphalt, Paved
Accessibility None
Handicap Access None
Porch Covered, Front Porch, Patio
Parking Type Driveway
Building
Lot Description Level
Story One
Foundation Block
Sewer Public Sewer
Water Public
Architectural Style Cottage
Level or Stories One
Structure Type Vinyl Siding
New Construction No
Construction Status Resale
Schools
Elementary Schools Fernbank
Middle Schools Druid Hills
High Schools Druid Hills
Others
Senior Community no
Restrictions false
Tax ID 18 061 09 024
Ownership Fee Simple
Acceptable Financing Cash, Conventional
Listing Terms Cash, Conventional
Financing no
Special Listing Condition None
Read Less Info
Want to know what your home might be worth? Contact us for a FREE valuation!

Our team is ready to help you sell your home for the highest possible price ASAP

Bought with PalmerHouse Properties
GET MORE INFORMATION

Broker | License ID: 303073
youragentkesha@legacysouthreg.com
240 Corporate Center Dr, Ste F, Stockbridge, GA, 30281, United States






