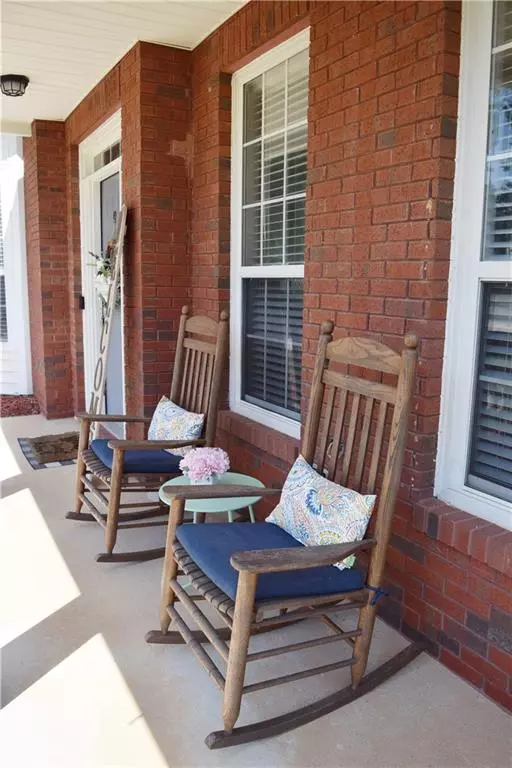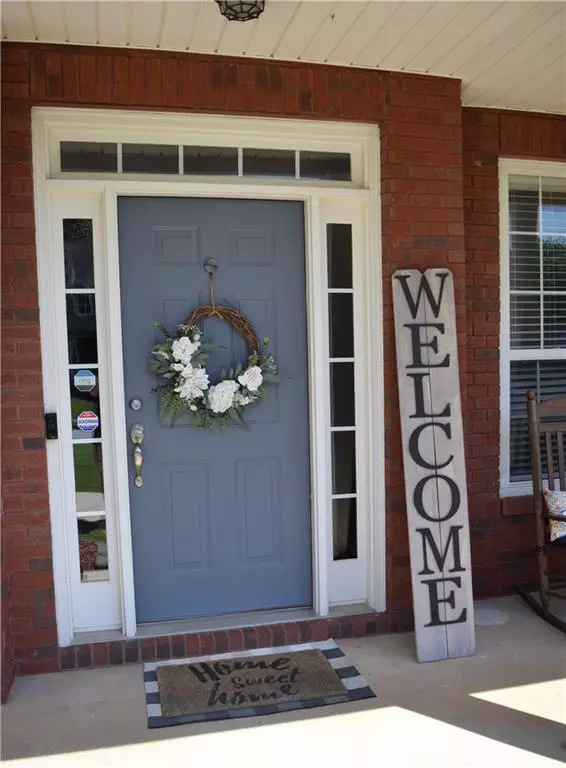$498,000
$498,000
For more information regarding the value of a property, please contact us for a free consultation.
4 Beds
2.5 Baths
2,648 SqFt
SOLD DATE : 07/26/2022
Key Details
Sold Price $498,000
Property Type Single Family Home
Sub Type Single Family Residence
Listing Status Sold
Purchase Type For Sale
Square Footage 2,648 sqft
Price per Sqft $188
Subdivision Vinings Cove
MLS Listing ID 7070272
Sold Date 07/26/22
Style Traditional
Bedrooms 4
Full Baths 2
Half Baths 1
Construction Status Resale
HOA Fees $383
HOA Y/N Yes
Year Built 2002
Annual Tax Amount $3,211
Tax Year 2021
Lot Size 0.390 Acres
Acres 0.39
Property Description
This beautiful 4BR/2.5BA home is nestled in a quiet cul-de-sac in
Vinings Cove, an active swim/tennis community conveniently located Vinings/West Midtown/downtown & 30min from the airport. Updated
fixtures/lighting, hardwoods downstairs, TONS of storage, 2 high-efficiency HVAC
units (new 2017), Nest thermostats/smoke detectors, Ring video doorbell, prewired
security, 2-car garage.
A covered, rocking chair-ready front porch & refreshed landscaping welcome you as
you approach. Enter into the main level’s spacious foyer where to the right twin
columns flank a sitting area perfect for a home office or playspace; a formal dining
room w/bay windows sits through the cased opening to the left. Through the
graceful archway ahead is the main living room w/floor-to-ceiling FP, 10’ ceilings, &
lots of natural light. A granite passthrough & smaller archway open into the eat-in
kitchen w/stainless appliances, granite counters/island, & more bay windows. From
the kitchen, head out to the oversized back deck & fenced/wooded backyard. A
separate laundry rm w/cabinets rounds out this floor.
Head upstairs & enter the owner’s suite which features bay windows, a sitting area,
& a large ensuite bath w/garden tub, dual vanities, & water closet. Through that
bathroom is an oversized walk-in closet & separate walk-in storage. The 1st large
guest room offers dual closets & easy access to the recently renovated full bath in
the hall just outside the door. Step up into the 2nd large guest room to find built-in
shelving & a double-width closet, perfect for a media room or playroom! The 3rd
smaller guest room offers a large walk-in closet & would be a great nursery or home
office.
Fully turnkey & ready to go... all this home needs is YOU
Location
State GA
County Cobb
Lake Name None
Rooms
Bedroom Description Oversized Master
Other Rooms None
Basement None
Dining Room Separate Dining Room
Interior
Interior Features Double Vanity, Entrance Foyer, High Ceilings 10 ft Main, Tray Ceiling(s), Vaulted Ceiling(s), Walk-In Closet(s)
Heating Central
Cooling Ceiling Fan(s), Central Air
Flooring Carpet, Ceramic Tile, Hardwood
Fireplaces Number 1
Fireplaces Type Family Room, Gas Starter
Window Features Double Pane Windows
Appliance Dishwasher, Disposal, Double Oven, Dryer, Gas Cooktop, Gas Water Heater, Microwave, Self Cleaning Oven, Washer
Laundry Laundry Room, Main Level
Exterior
Exterior Feature Private Front Entry, Private Rear Entry
Garage Attached, Garage, Garage Door Opener, Garage Faces Front, Kitchen Level, Level Driveway
Garage Spaces 2.0
Fence Back Yard, Fenced, Privacy, Wood
Pool None
Community Features Clubhouse, Homeowners Assoc, Playground, Pool, Sidewalks, Street Lights, Tennis Court(s)
Utilities Available Cable Available, Electricity Available, Natural Gas Available, Phone Available, Sewer Available, Underground Utilities, Water Available
Waterfront Description None
View Trees/Woods
Roof Type Composition
Street Surface Paved
Accessibility None
Handicap Access None
Porch Covered, Deck, Front Porch, Rear Porch
Total Parking Spaces 2
Building
Lot Description Back Yard, Front Yard, Private
Story Two
Foundation Slab
Sewer Public Sewer
Water Public
Architectural Style Traditional
Level or Stories Two
Structure Type Brick Front
New Construction No
Construction Status Resale
Schools
Elementary Schools Clay-Harmony Leland
Middle Schools Lindley
High Schools Pebblebrook
Others
HOA Fee Include Swim/Tennis
Senior Community no
Restrictions true
Tax ID 18005000360
Special Listing Condition None
Read Less Info
Want to know what your home might be worth? Contact us for a FREE valuation!

Our team is ready to help you sell your home for the highest possible price ASAP

Bought with Keller Williams Rlty, First Atlanta
GET MORE INFORMATION

Broker | License ID: 303073
youragentkesha@legacysouthreg.com
240 Corporate Center Dr, Ste F, Stockbridge, GA, 30281, United States






