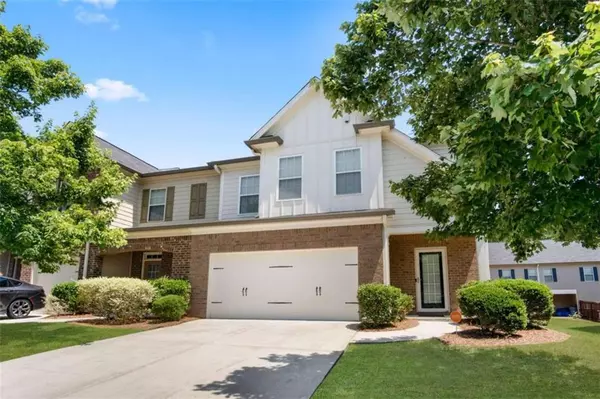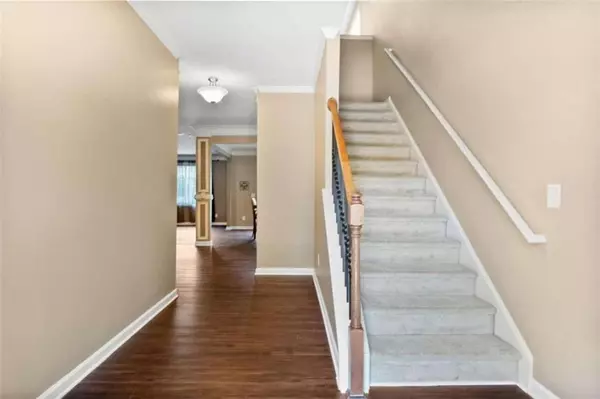$318,500
$310,000
2.7%For more information regarding the value of a property, please contact us for a free consultation.
3 Beds
2.5 Baths
4,530 Sqft Lot
SOLD DATE : 07/26/2022
Key Details
Sold Price $318,500
Property Type Townhouse
Sub Type Townhouse
Listing Status Sold
Purchase Type For Sale
Subdivision The Villages Of Sandtown
MLS Listing ID 7072353
Sold Date 07/26/22
Style Townhouse
Bedrooms 3
Full Baths 2
Half Baths 1
Construction Status Resale
HOA Fees $1,800
HOA Y/N Yes
Year Built 2009
Annual Tax Amount $3,474
Tax Year 2022
Lot Size 4,530 Sqft
Acres 0.104
Property Description
Welcome Home to this beautifully renovated 2-story townhome - Upgrades galore! New roof, new ac unit, walk out covered rear patio, 2 car garage, fireplace, crown molding, 2 inch blinds, shadow boxes, surround sound, new luxury vinyl plank flooring, fresh paint, new toilet, up-lighting and task lighting in kitchen, backsplash & solid surface kitchen and bath counter tops! The spacious owner's suite offers a large walk in closet, and inviting bathroom with double vanity sink, separate tub. The secondary bedrooms are spacious and have direct access to the full bathroom. Relax and read your favorite book in the Cozy Spacious Loft area or make this your work from home office! Enjoy the neighborhood pool, tennis, and clubhouse amenities. The International Hartsfield Jackson Airport is just minutes away.
Location
State GA
County Fulton
Lake Name None
Rooms
Bedroom Description Other
Other Rooms None
Basement None
Dining Room Separate Dining Room
Interior
Interior Features Double Vanity, Other, Walk-In Closet(s), Wet Bar
Heating Central
Cooling Central Air
Flooring Ceramic Tile, Hardwood
Fireplaces Number 1
Fireplaces Type Gas Starter, Living Room
Window Features None
Appliance Dishwasher, Disposal, Microwave
Laundry In Hall
Exterior
Exterior Feature Other
Parking Features Attached, Garage
Garage Spaces 2.0
Fence None
Pool None
Community Features Clubhouse, Fitness Center, Homeowners Assoc, Playground, Pool, Sidewalks, Street Lights, Tennis Court(s)
Utilities Available Other, Underground Utilities
Waterfront Description None
View Other
Roof Type Concrete
Street Surface Paved
Accessibility None
Handicap Access None
Porch Patio
Total Parking Spaces 2
Building
Lot Description Sloped
Story Two
Foundation Slab
Sewer Public Sewer
Water Public
Architectural Style Townhouse
Level or Stories Two
Structure Type Other
New Construction No
Construction Status Resale
Schools
Elementary Schools Randolph
Middle Schools Sandtown
High Schools Westlake
Others
HOA Fee Include Maintenance Structure, Maintenance Grounds, Swim/Tennis
Senior Community no
Restrictions true
Tax ID 14F0108 LL1468
Ownership Fee Simple
Financing no
Special Listing Condition None
Read Less Info
Want to know what your home might be worth? Contact us for a FREE valuation!

Our team is ready to help you sell your home for the highest possible price ASAP

Bought with Non FMLS Member
GET MORE INFORMATION
Broker | License ID: 303073
youragentkesha@legacysouthreg.com
240 Corporate Center Dr, Ste F, Stockbridge, GA, 30281, United States






