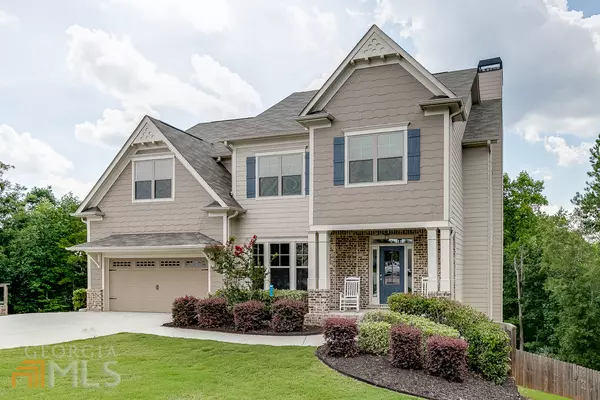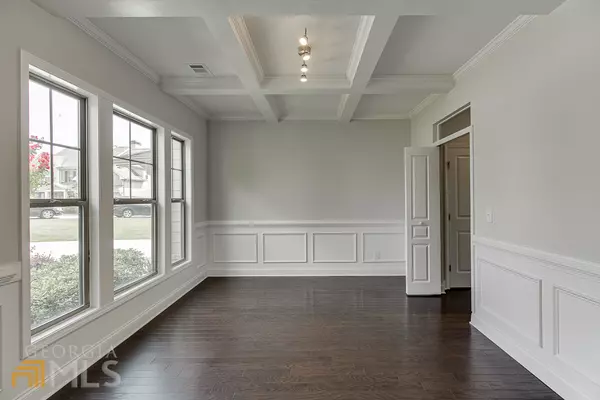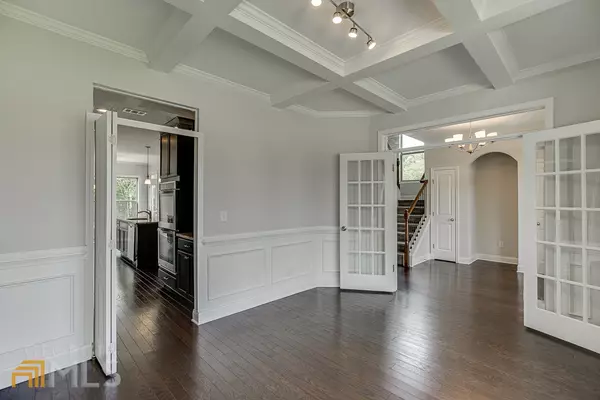$590,000
$595,000
0.8%For more information regarding the value of a property, please contact us for a free consultation.
5 Beds
4.5 Baths
4,590 SqFt
SOLD DATE : 07/27/2022
Key Details
Sold Price $590,000
Property Type Single Family Home
Sub Type Single Family Residence
Listing Status Sold
Purchase Type For Sale
Square Footage 4,590 sqft
Price per Sqft $128
Subdivision Park At Chestnut Mountain
MLS Listing ID 10068140
Sold Date 07/27/22
Style Brick Front,Traditional
Bedrooms 5
Full Baths 4
Half Baths 1
HOA Fees $180
HOA Y/N Yes
Originating Board Georgia MLS 2
Year Built 2019
Annual Tax Amount $3,853
Tax Year 2021
Lot Size 2.010 Acres
Acres 2.01
Lot Dimensions 2.01
Property Description
Fantastic opportunity in the sought after Cherokee Bluff school district. 5BR/4.5BA home sits on 2 acres in the Park at Chestnut Mountain community. Beautiful 2-story home on a full finished basement. Step in to the entryway with hardwood floors throughout the main living areas. Just off the entry is the formal Dining Room and formal Living Room/Office with French doors and coffered ceiling. Continue in to the Great Room with stone fireplace. Open Kitchen plan has a huge island with breakfast bar space. Additional features of the Kitchen include stunning dark cabinets with contracting granite countertops, light subway tile backsplash and stainless appliances. Mudroom/office area just off the Kitchen leads to a Bedroom with full private Bath; perfect for guests. Upstairs you will find a spacious loft area and three large secondary Bedrooms. The Master Suite offers lots of space and a gorgeous Master Bath with tile floors, separate shower and soaker tub with tile surround. Terrace level is finished with LVP flooring and offers plenty of flex space for a second Family Room, office and many other uses. Full bath and Kitchenette lend this space to be a great inlaw/teen Suite. Outside the expansive deck off the main level provides access to the large, private fenced backyard with plenty of room to play, garden or entertain. This home has new interior paint and carpets are recently cleaned. Home is move-in ready, so don't miss out!
Location
State GA
County Hall
Rooms
Basement Finished Bath, Concrete, Interior Entry, Exterior Entry, Finished, Full
Dining Room Separate Room
Interior
Interior Features Bookcases, Vaulted Ceiling(s), High Ceilings, Double Vanity, Soaking Tub, Separate Shower, Walk-In Closet(s), In-Law Floorplan
Heating Central
Cooling Ceiling Fan(s), Central Air
Flooring Hardwood, Carpet, Laminate, Sustainable
Fireplaces Number 1
Fireplaces Type Family Room
Fireplace Yes
Appliance Double Oven, Microwave, Oven, Refrigerator, Stainless Steel Appliance(s)
Laundry Upper Level
Exterior
Exterior Feature Garden
Parking Features Attached, Garage Door Opener, Garage
Garage Spaces 2.0
Fence Back Yard, Privacy, Wood
Community Features Sidewalks, Walk To Schools, Near Shopping
Utilities Available Cable Available, Electricity Available, High Speed Internet, Phone Available, Sewer Available, Water Available
View Y/N No
Roof Type Composition
Total Parking Spaces 2
Garage Yes
Private Pool No
Building
Lot Description Cul-De-Sac, Level
Faces 985N to Exit 12/Spout Springs - Turn RT on Spout Springs, then LT on Union Circle. Turn RT on Rushing Creek Way, then RT on Pleasant Woods Dr. Continue to dead end at Mulberry Hollow and turn RT. Home will be in the cul-de-sac
Sewer Septic Tank
Water Public
Structure Type Brick
New Construction No
Schools
Elementary Schools Chestnut Mountain
Middle Schools Cherokee Bluff
High Schools Cherokee Bluff
Others
HOA Fee Include Maintenance Grounds,Reserve Fund
Tax ID 15042 000321
Security Features Smoke Detector(s)
Acceptable Financing Cash, Conventional, VA Loan
Listing Terms Cash, Conventional, VA Loan
Special Listing Condition Resale
Read Less Info
Want to know what your home might be worth? Contact us for a FREE valuation!

Our team is ready to help you sell your home for the highest possible price ASAP

© 2025 Georgia Multiple Listing Service. All Rights Reserved.
GET MORE INFORMATION
Broker | License ID: 303073
youragentkesha@legacysouthreg.com
240 Corporate Center Dr, Ste F, Stockbridge, GA, 30281, United States






