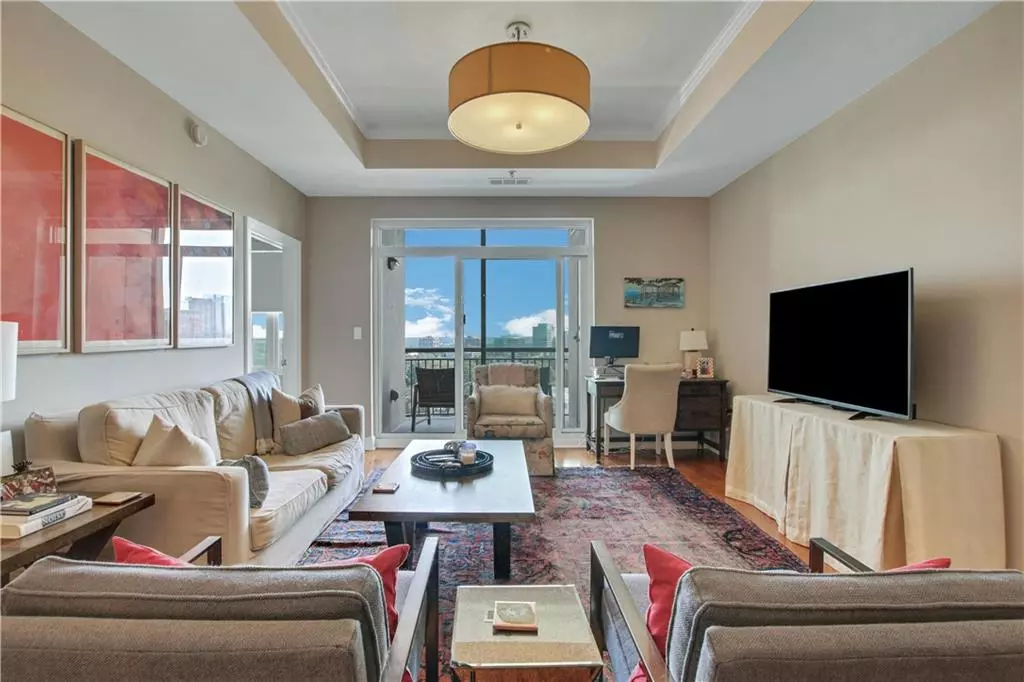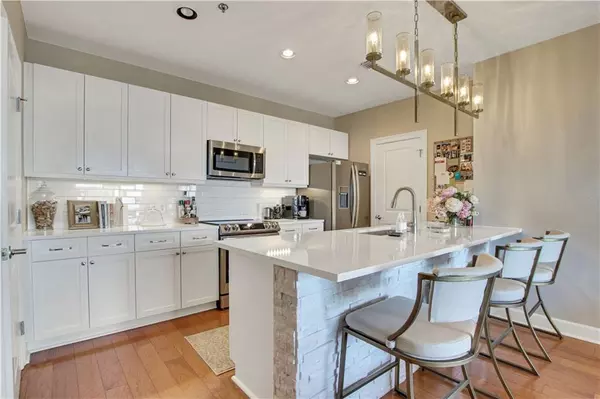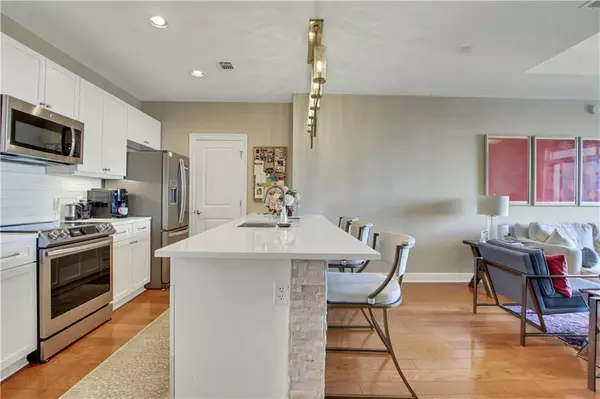$425,000
$445,500
4.6%For more information regarding the value of a property, please contact us for a free consultation.
2 Beds
2 Baths
1,275 SqFt
SOLD DATE : 07/27/2022
Key Details
Sold Price $425,000
Property Type Condo
Sub Type Condominium
Listing Status Sold
Purchase Type For Sale
Square Footage 1,275 sqft
Price per Sqft $333
Subdivision Paces 325
MLS Listing ID 7064692
Sold Date 07/27/22
Style High Rise (6 or more stories), Traditional
Bedrooms 2
Full Baths 2
Construction Status Resale
HOA Fees $557
HOA Y/N Yes
Year Built 2004
Annual Tax Amount $3,772
Tax Year 2021
Lot Size 1,276 Sqft
Acres 0.0293
Property Description
Gorgeous, Newly Renovated, 2 bedroom, 2 bathroom condo with a stunning view, nestled in the heart of Buckhead. Located on the 20th floor, this condo has a completely updated kitchen, boasting new quartz countertops, all new stainless steel appliances (oven has air fryer feature), custom subway tile backsplash, Circa Lighting fixtures, and a breakfast bar with seating for 3. Unit has a spacious laundry room off the kitchen and the washer/dryer will be staying. Both bathrooms have been updated with new fixtures, painted cabinets, and beautiful quartz countertops. Master bath features all new tile, expanded shower, and stand alone soaking tub. Both bedrooms have custom blackout roller shades from the Shade Store, and customized shelving in the closets. This unit also comes with an additional storage room and 2 assigned parking spaces (#'s 128, 129). The amenities include swim, tennis, fitness room and a rec room. The 24 hour concierge offers luxury at it's finest. ***Please Note: There are currently NO rental permits available and the wait list for a permit is very lengthy.***
Location
State GA
County Fulton
Lake Name None
Rooms
Bedroom Description Split Bedroom Plan, Other
Other Rooms None
Basement None
Main Level Bedrooms 2
Dining Room None
Interior
Interior Features Double Vanity, Entrance Foyer, High Ceilings 9 ft Main, High Speed Internet, Tray Ceiling(s), Walk-In Closet(s)
Heating Central, Electric
Cooling Ceiling Fan(s), Central Air
Flooring Carpet, Ceramic Tile, Hardwood
Fireplaces Type None
Window Features Insulated Windows
Appliance Dishwasher, Disposal, Electric Cooktop, Electric Oven, Electric Water Heater, ENERGY STAR Qualified Appliances, Microwave, Refrigerator, Self Cleaning Oven
Laundry Laundry Room, Main Level
Exterior
Exterior Feature Balcony
Garage Assigned, Covered, Underground
Fence None
Pool None
Community Features Business Center, Concierge, Fitness Center, Homeowners Assoc, Near Marta, Near Shopping, Pool, Public Transportation, Sidewalks, Street Lights, Tennis Court(s)
Utilities Available Cable Available, Electricity Available, Phone Available, Sewer Available, Underground Utilities, Water Available
Waterfront Description None
View City
Roof Type Composition
Street Surface Paved
Accessibility None
Handicap Access None
Porch None
Total Parking Spaces 2
Building
Lot Description Landscaped, Other
Story One
Foundation Concrete Perimeter
Sewer Public Sewer
Water Public
Architectural Style High Rise (6 or more stories), Traditional
Level or Stories One
Structure Type Brick 4 Sides, Concrete
New Construction No
Construction Status Resale
Schools
Elementary Schools Garden Hills
Middle Schools Willis A. Sutton
High Schools North Atlanta
Others
HOA Fee Include Door person, Maintenance Structure, Maintenance Grounds, Pest Control, Swim/Tennis, Termite, Trash, Water
Senior Community no
Restrictions true
Tax ID 17 006100092494
Ownership Condominium
Acceptable Financing Cash, Conventional
Listing Terms Cash, Conventional
Financing yes
Special Listing Condition None
Read Less Info
Want to know what your home might be worth? Contact us for a FREE valuation!

Our team is ready to help you sell your home for the highest possible price ASAP

Bought with Keller Knapp
GET MORE INFORMATION

Broker | License ID: 303073
youragentkesha@legacysouthreg.com
240 Corporate Center Dr, Ste F, Stockbridge, GA, 30281, United States






