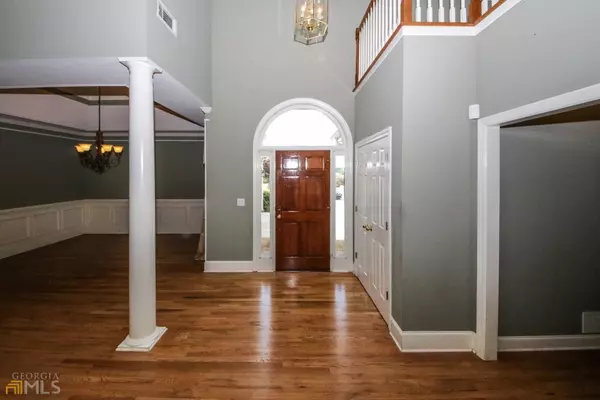$465,000
$450,000
3.3%For more information regarding the value of a property, please contact us for a free consultation.
4 Beds
4 Baths
3,736 SqFt
SOLD DATE : 07/27/2022
Key Details
Sold Price $465,000
Property Type Single Family Home
Sub Type Single Family Residence
Listing Status Sold
Purchase Type For Sale
Square Footage 3,736 sqft
Price per Sqft $124
Subdivision Streamwood Village
MLS Listing ID 20041825
Sold Date 07/27/22
Style Brick 3 Side,Brick/Frame
Bedrooms 4
Full Baths 4
HOA Y/N No
Originating Board Georgia MLS 2
Year Built 1998
Annual Tax Amount $4,728
Tax Year 2021
Lot Size 0.900 Acres
Acres 0.9
Lot Dimensions 39204
Property Description
Welcome Home! This BEAUTIFUL home is located in a quiet cul-de-sac offering three levels of luxury living. The open floor plan offers a formal dining room and spacious family room with a fireplace and wood floors. The kitchen offers an eat in area with double ovens and stainless steel refrigerator. The backyard is a garden lovers dream! Enjoy and relax on a large outside deck that overlooks a fully enclosed backyard with a beautifully landscaped garden with a small stone enclosed pond and a sitting area. Great for garden parties! The finished walk-out basement offers even more space for relaxing and entertaining with two large living room spaces, full bathroom AND kitchenet that has cabinet space and refrigerator. The walk-out master bedroom gives you full access to the deck and is on the main level with vaulted ceilings and a grand master bathroom. The upstairs offers another nice size bedroom with a full bathroom. House is located minutes from shopping and eateries. Open house Saturday May 21st from 2 pm to 6 pm. This home is a MUST SEE.
Location
State GA
County Gwinnett
Rooms
Other Rooms Garage(s), Shed(s)
Basement Finished Bath, Exterior Entry, Finished, Full
Dining Room Dining Rm/Living Rm Combo
Interior
Interior Features Bookcases, Vaulted Ceiling(s), High Ceilings, Double Vanity, Soaking Tub, Separate Shower, Walk-In Closet(s), Master On Main Level
Heating Forced Air
Cooling Central Air
Flooring Tile, Carpet, Laminate
Fireplaces Number 1
Fireplaces Type Family Room
Fireplace Yes
Appliance Double Oven, Ice Maker, Refrigerator, Stainless Steel Appliance(s)
Laundry Mud Room
Exterior
Exterior Feature Garden, Sprinkler System
Parking Features Attached, Garage Door Opener, Garage
Fence Fenced, Back Yard
Community Features None
Utilities Available Electricity Available, Water Available
View Y/N No
Roof Type Composition
Garage Yes
Private Pool No
Building
Lot Description Cul-De-Sac
Faces Use GPS
Sewer Public Sewer
Water Public
Structure Type Wood Siding,Brick
New Construction No
Schools
Elementary Schools Rosebud
Middle Schools Grace Snell
High Schools South Gwinnett
Others
HOA Fee Include None
Tax ID R5063 176
Acceptable Financing Cash, Conventional, FHA, VA Loan
Listing Terms Cash, Conventional, FHA, VA Loan
Special Listing Condition Resale
Read Less Info
Want to know what your home might be worth? Contact us for a FREE valuation!

Our team is ready to help you sell your home for the highest possible price ASAP

© 2025 Georgia Multiple Listing Service. All Rights Reserved.
GET MORE INFORMATION
Broker | License ID: 303073
youragentkesha@legacysouthreg.com
240 Corporate Center Dr, Ste F, Stockbridge, GA, 30281, United States






