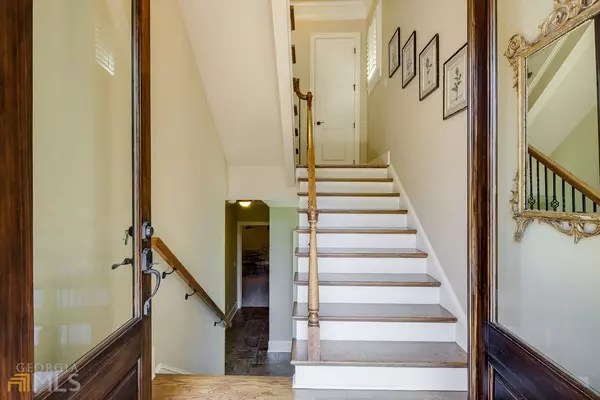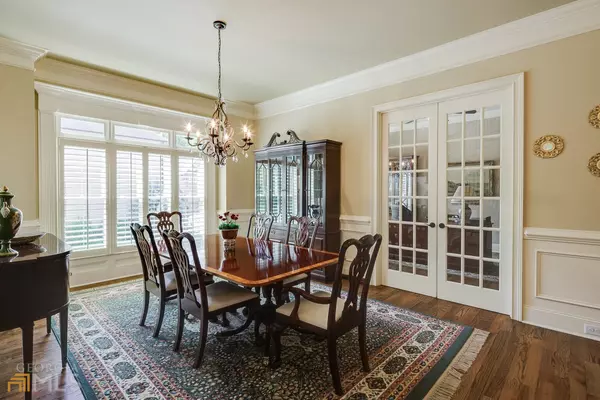Bought with Betsy D. Feder • Coldwell Banker Realty
$725,000
$725,000
For more information regarding the value of a property, please contact us for a free consultation.
4 Beds
3.5 Baths
3,390 SqFt
SOLD DATE : 07/28/2022
Key Details
Sold Price $725,000
Property Type Single Family Home
Sub Type Single Family Residence
Listing Status Sold
Purchase Type For Sale
Square Footage 3,390 sqft
Price per Sqft $213
Subdivision Magnolia Park
MLS Listing ID 10059126
Sold Date 07/28/22
Style Brick 3 Side,Traditional
Bedrooms 4
Full Baths 3
Half Baths 1
Construction Status Resale
HOA Fees $250
HOA Y/N Yes
Year Built 2013
Annual Tax Amount $4,667
Tax Year 2021
Lot Size 1,742 Sqft
Property Description
A Perfect "10"! Simply Gorgeous Light-Filled Brick Home in the Sought After Charming Gated Enclave of Magnolia Park. Situated in a picturesque prime location tucked away in the back with lovely wooded views and next to greenspace this immaculate and move-in ready home features an open floor plan, hardwood floors, spacious rooms, high ceilings, impressive moldings and designer finishes, transom windows, plantation shutters, wrought iron railings, split staircase for privacy, and fresh exterior paint. Front porch welcomes you into the elegant entrance foyer and up to the main level that opens to the dining room with wainscoting, a Butler's pantry, and French doors that lead you to the study/living room. Chef's kitchen with custom stained cabinetry, granite countertops with tile backsplash, center island, stainless steel appliances including a gas cooktop and double oven, walk-in pantry, breakfast bar and bright breakfast area all open to the fireside family room with coffered ceiling. Walk out to the deck overlooking the beautifully landscaped private backyard, perfect for relaxing, grilling and entertaining! Upper level includes an oversized owner's retreat with sitting area and deep tray ceiling, private luxury attached bath with dual granite vanities, shower, soaking tub and huge walk-in closet. 2 secondary bedrooms with a shared bath, laundry room complete the upstairs. Fully finished daylight lower level includes den or potential 4th bedroom, full bath, walk-in closet, storage and two car garage. Possible elevator shaft between the lower and main levels. Fantastic central Sandy Springs location close to shopping, dining, public and private schools, City Springs, Dunwoody Village, Morgan Falls Chattahoochee River access, Perimeter Mall and Business District, convenient interstate access. Welcome Home!!
Location
State GA
County Fulton
Rooms
Basement Bath Finished, Daylight, Exterior Entry, Finished, Full
Interior
Interior Features High Ceilings, Pulldown Attic Stairs, Separate Shower, Soaking Tub, Tile Bath, Tray Ceiling(s), Vaulted Ceiling(s), Walk-In Closet(s)
Heating Central, Natural Gas, Zoned
Cooling Ceiling Fan(s), Central Air, Zoned
Flooring Carpet, Hardwood
Fireplaces Number 1
Fireplaces Type Family Room, Gas Log, Gas Starter, Living Room
Exterior
Exterior Feature Garden, Sprinkler System
Garage Attached, Basement, Garage, Garage Door Opener, Guest
Fence Back Yard, Fenced, Privacy, Wood
Community Features Gated, Sidewalks, Street Lights, Walk To Public Transit, Walk To Schools, Walk To Shopping
Utilities Available Cable Available, Electricity Available, High Speed Internet, Natural Gas Available, Phone Available, Sewer Connected, Underground Utilities, Water Available
Roof Type Composition
Building
Story Three Or More
Foundation Slab
Sewer Public Sewer
Level or Stories Three Or More
Structure Type Garden,Sprinkler System
Construction Status Resale
Schools
Elementary Schools Ison Springs
Middle Schools Sandy Springs
High Schools North Springs
Others
Acceptable Financing Cash, Conventional
Listing Terms Cash, Conventional
Financing Other
Read Less Info
Want to know what your home might be worth? Contact us for a FREE valuation!

Our team is ready to help you sell your home for the highest possible price ASAP

© 2024 Georgia Multiple Listing Service. All Rights Reserved.
GET MORE INFORMATION

Broker | License ID: 303073
youragentkesha@legacysouthreg.com
240 Corporate Center Dr, Ste F, Stockbridge, GA, 30281, United States






