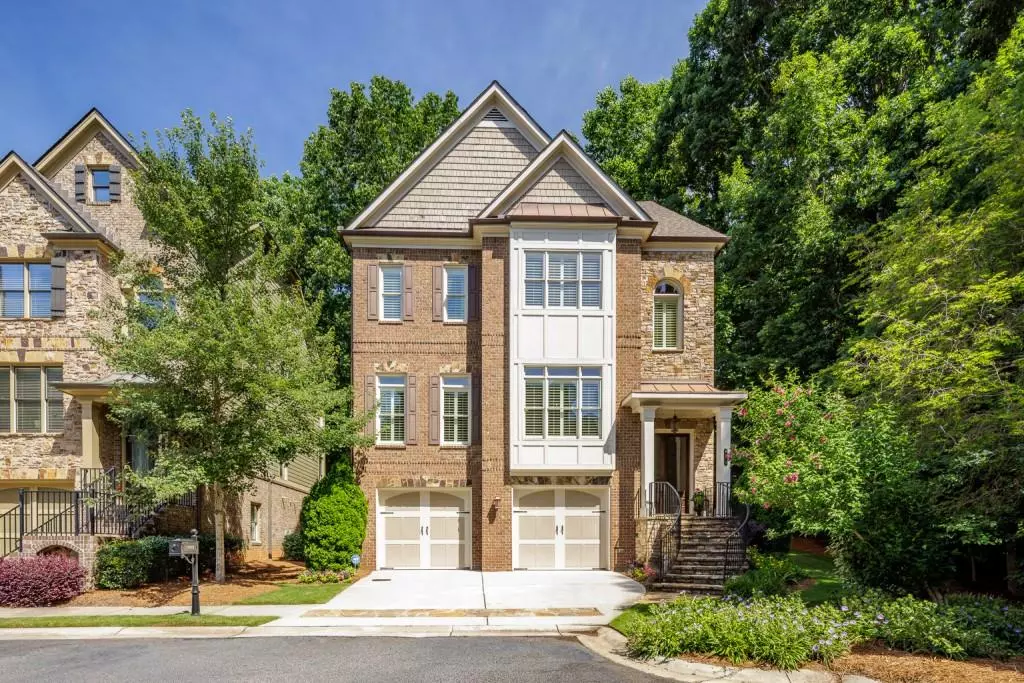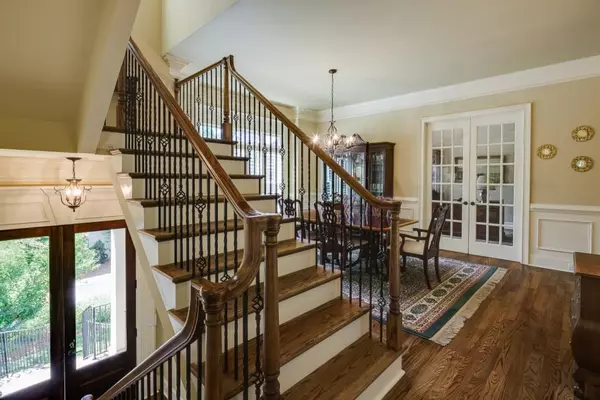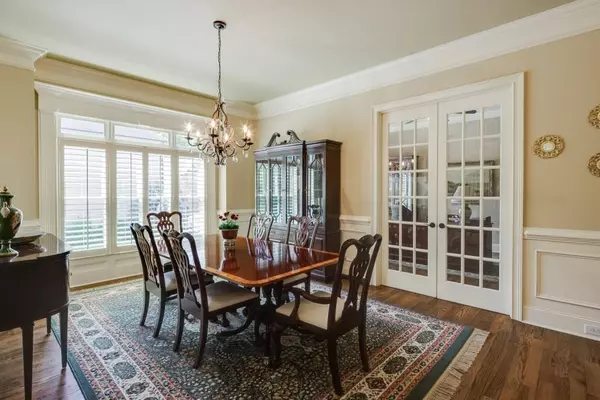$725,000
$725,000
For more information regarding the value of a property, please contact us for a free consultation.
4 Beds
3.5 Baths
3,390 SqFt
SOLD DATE : 07/28/2022
Key Details
Sold Price $725,000
Property Type Single Family Home
Sub Type Single Family Residence
Listing Status Sold
Purchase Type For Sale
Square Footage 3,390 sqft
Price per Sqft $213
Subdivision Magnolia Park
MLS Listing ID 7065228
Sold Date 07/28/22
Style Traditional
Bedrooms 4
Full Baths 3
Half Baths 1
Construction Status Resale
HOA Fees $250
HOA Y/N Yes
Year Built 2013
Annual Tax Amount $4,667
Tax Year 2021
Lot Size 1,742 Sqft
Acres 0.04
Property Description
A Perfect "10"! Simply Gorgeous Light-Filled Brick Home in the Sought After Charming Gated Enclave of Magnolia Park. Situated in a picturesque prime location tucked away in the back with lovely wooded views and next to greenspace this immaculate and move-in ready home features an open floor plan, hardwood floors, spacious rooms, high ceilings, impressive moldings and designer finishes, transom windows, plantation shutters, wrought iron railings, split staircase for privacy, and fresh exterior paint. Front porch welcomes you into the elegant entrance foyer and up to the main level that opens to the dining room with wainscoting, a Butler's pantry, and French doors that lead you to the study/living room. Chef's kitchen with custom stained cabinetry, granite countertops with tile backsplash, center island, stainless steel appliances including a gas cooktop and double oven, walk-in pantry, breakfast bar and bright breakfast area all open to the fireside family room with coffered ceiling. Walk out to the deck overlooking the beautifully landscaped private backyard, perfect for relaxing, grilling and entertaining! Upper level includes an oversized owner's retreat with sitting area and deep tray ceiling, private luxury attached bath with dual granite vanities, shower, soaking tub and huge walk-in closet. 2 secondary bedrooms with a shared bath, laundry room complete the upstairs. Fully finished daylight lower level includes den or potential 4th bedroom, full bath, walk-in closet, storage and two car garage. Possible elevator shaft between the lower and main levels. Fantastic central Sandy Springs location close to shopping, dining, public and private schools, City Springs, Dunwoody Village, Morgan Falls Chattahoochee River access, Perimeter Mall and Business District, convenient interstate access. Welcome Home!!
Location
State GA
County Fulton
Lake Name None
Rooms
Bedroom Description Oversized Master
Other Rooms None
Basement Daylight, Driveway Access, Exterior Entry, Finished, Finished Bath, Full
Dining Room Butlers Pantry, Seats 12+
Interior
Interior Features Coffered Ceiling(s), Disappearing Attic Stairs, Entrance Foyer, High Ceilings 9 ft Upper, High Ceilings 9 ft Lower, High Ceilings 10 ft Main, High Speed Internet, Tray Ceiling(s), Vaulted Ceiling(s), Walk-In Closet(s)
Heating Central, Natural Gas, Zoned
Cooling Ceiling Fan(s), Central Air, Zoned
Flooring Carpet, Hardwood
Fireplaces Number 1
Fireplaces Type Gas Log, Gas Starter, Glass Doors, Great Room, Living Room
Window Features Double Pane Windows, Plantation Shutters
Appliance Dishwasher, Disposal, Double Oven, Electric Oven, Gas Cooktop, Gas Water Heater, Microwave, Range Hood, Self Cleaning Oven
Laundry Laundry Room, Upper Level
Exterior
Exterior Feature Garden, Private Front Entry, Private Rear Entry, Private Yard, Rain Gutters
Garage Attached, Drive Under Main Level, Driveway, Garage, Garage Door Opener, Garage Faces Front
Garage Spaces 2.0
Fence Back Yard, Fenced, Privacy, Wood
Pool None
Community Features Gated, Homeowners Assoc, Near Marta, Near Schools, Near Shopping, Sidewalks, Street Lights
Utilities Available Cable Available, Electricity Available, Natural Gas Available, Phone Available, Underground Utilities, Water Available
Waterfront Description None
View Trees/Woods
Roof Type Composition
Street Surface Asphalt, Paved
Accessibility None
Handicap Access None
Porch Deck, Front Porch
Total Parking Spaces 2
Building
Lot Description Back Yard, Corner Lot, Front Yard, Landscaped, Private, Sloped
Story Three Or More
Foundation Slab
Sewer Public Sewer
Water Public
Architectural Style Traditional
Level or Stories Three Or More
Structure Type Brick 3 Sides, HardiPlank Type, Stone
New Construction No
Construction Status Resale
Schools
Elementary Schools Ison Springs
Middle Schools Sandy Springs
High Schools North Springs
Others
HOA Fee Include Maintenance Grounds, Reserve Fund, Security, Trash
Senior Community no
Restrictions false
Tax ID 17 0024 LL1260
Ownership Fee Simple
Acceptable Financing Cash, Conventional
Listing Terms Cash, Conventional
Financing no
Special Listing Condition None
Read Less Info
Want to know what your home might be worth? Contact us for a FREE valuation!

Our team is ready to help you sell your home for the highest possible price ASAP

Bought with Coldwell Banker Realty
GET MORE INFORMATION

Broker | License ID: 303073
youragentkesha@legacysouthreg.com
240 Corporate Center Dr, Ste F, Stockbridge, GA, 30281, United States






