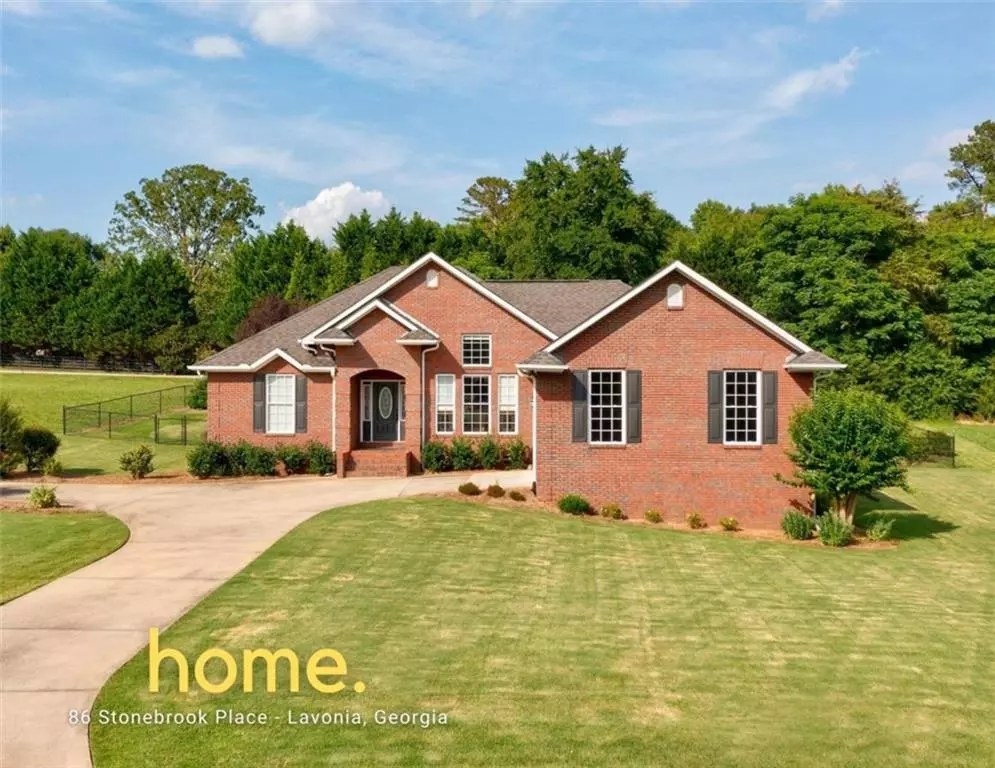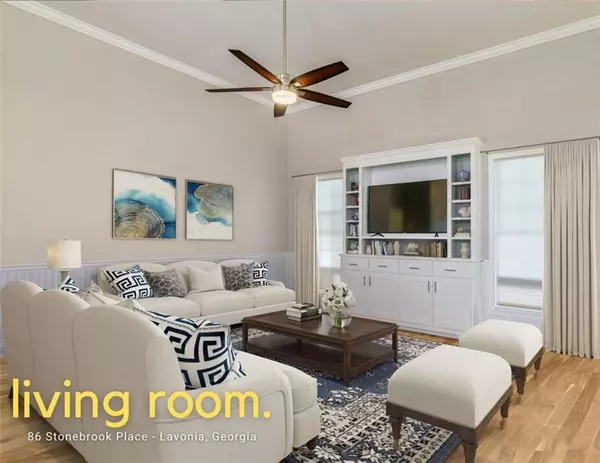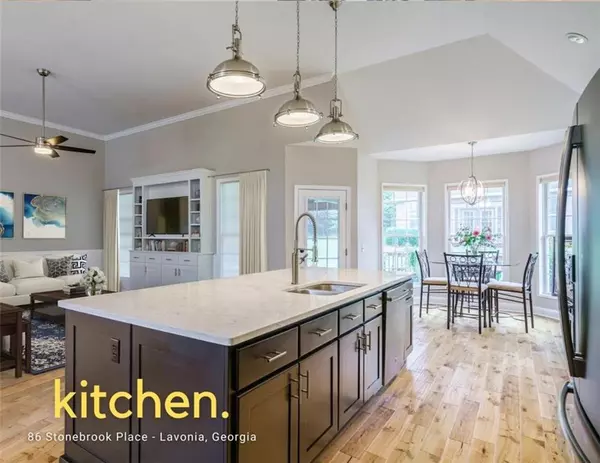$368,000
$374,900
1.8%For more information regarding the value of a property, please contact us for a free consultation.
3 Beds
2 Baths
2,396 SqFt
SOLD DATE : 08/31/2021
Key Details
Sold Price $368,000
Property Type Single Family Home
Sub Type Single Family Residence
Listing Status Sold
Purchase Type For Sale
Square Footage 2,396 sqft
Price per Sqft $153
Subdivision Stone Brook
MLS Listing ID 6912942
Sold Date 08/31/21
Style Ranch, Traditional
Bedrooms 3
Full Baths 2
Construction Status Updated/Remodeled
HOA Y/N No
Year Built 2003
Annual Tax Amount $3,085
Tax Year 2020
Lot Size 0.540 Acres
Acres 0.54
Property Description
The best in ranch living awaits with this 3 bed/2 bath traditional ranch in Lavonia's Stonebrook subdivision. Located near I85 shopping and dining and easy access to beautiful Lake Hartwell. You'll be impressed from the very start to the finish with the three-sided brick exterior and the spacious, well-designed split bedroom floor plan and separate bonus space in the backyard. The home's great room offers contemporary, open living with natural light, vaulted ceiling, new wood flooring, built-in cabinetry, tasteful color palette. Kitchen has been completely updated with stainless steel appliances, subway tile backsplash and new quartz countertop. Grab a snack at the breakfast bar, enjoy a meal in the breakfast area or host a dinner party in the dining area. A mud room with laundry hookups, pantry space and garage access is conveniently located off the kitchen.; All three bedrooms have new wood flooring and ceiling fans. The large master suite includes a tray ceiling and incredible updated bathroom with oversized walk-in shower, a double vanity and a large walk-in closet with custom-built organizers. The second bath includes a tub over shower. This property continues its positive impression into the fenced-in backyard as well. A partially covered deck is the perfect place for outdoor living with its built-in natural gas grill and refrigerator. But it gets even better! Just steps across the backyard is the home's secret: a custom-built, detached bonus space. Inside the brick exterior, French doors open to a light-filled, finished, multi-purpose room complete with a fireplace and stunning open, tongue and groove ceiling. The possibilities are endless here.
Location
State GA
County Franklin
Lake Name None
Rooms
Bedroom Description Master on Main, Split Bedroom Plan
Other Rooms Outbuilding, Outdoor Kitchen, Workshop
Basement Crawl Space
Main Level Bedrooms 3
Dining Room Great Room, Open Concept
Interior
Interior Features Beamed Ceilings, Bookcases, Double Vanity, Entrance Foyer, Entrance Foyer 2 Story, High Ceilings 10 ft Main, Walk-In Closet(s)
Heating Central, Electric, Heat Pump
Cooling Ceiling Fan(s), Central Air
Flooring Ceramic Tile, Hardwood
Fireplaces Number 1
Fireplaces Type Factory Built, Other Room
Window Features Insulated Windows
Appliance Dishwasher, Microwave
Laundry Laundry Room, Mud Room
Exterior
Exterior Feature Garden, Private Yard
Garage Attached, Garage, Garage Door Opener
Garage Spaces 2.0
Fence Fenced
Pool None
Community Features Near Shopping, Street Lights
Utilities Available Cable Available, Electricity Available, Sewer Available, Underground Utilities, Water Available
Waterfront Description None
View Rural
Roof Type Composition
Street Surface Asphalt
Accessibility None
Handicap Access None
Porch Deck, Patio
Parking Type Attached, Garage, Garage Door Opener
Total Parking Spaces 2
Building
Lot Description Level, Private
Story One
Foundation Block
Sewer Public Sewer
Water Public
Architectural Style Ranch, Traditional
Level or Stories One
Structure Type Brick 3 Sides, Cement Siding
New Construction No
Construction Status Updated/Remodeled
Schools
Elementary Schools Lavonia
Middle Schools Franklin County
High Schools Franklin County
Others
Senior Community no
Restrictions false
Tax ID 063 116 31
Ownership Fee Simple
Financing no
Special Listing Condition None
Read Less Info
Want to know what your home might be worth? Contact us for a FREE valuation!

Our team is ready to help you sell your home for the highest possible price ASAP

Bought with Non FMLS Member
GET MORE INFORMATION

Broker | License ID: 303073
youragentkesha@legacysouthreg.com
240 Corporate Center Dr, Ste F, Stockbridge, GA, 30281, United States






