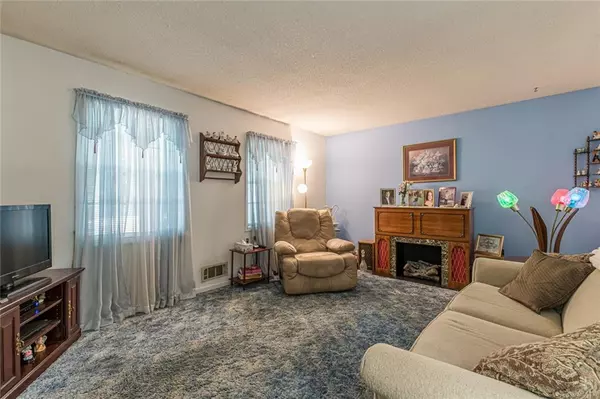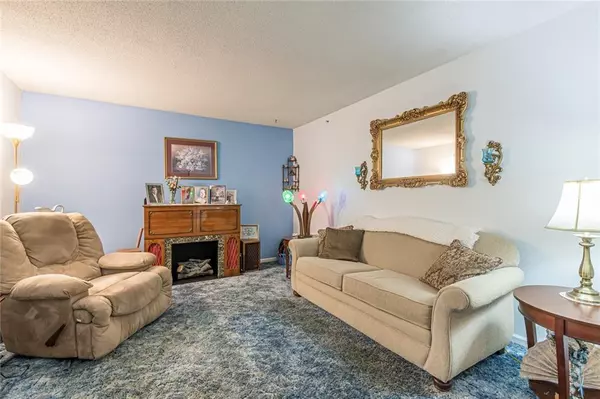$215,000
$215,000
For more information regarding the value of a property, please contact us for a free consultation.
4 Beds
1.5 Baths
1,634 SqFt
SOLD DATE : 07/27/2022
Key Details
Sold Price $215,000
Property Type Single Family Home
Sub Type Single Family Residence
Listing Status Sold
Purchase Type For Sale
Square Footage 1,634 sqft
Price per Sqft $131
Subdivision Southglen
MLS Listing ID 7072523
Sold Date 07/27/22
Style Other
Bedrooms 4
Full Baths 1
Half Baths 1
Construction Status Resale
HOA Y/N No
Year Built 1970
Annual Tax Amount $547
Tax Year 2021
Lot Size 10,824 Sqft
Acres 0.2485
Property Description
Split Level home which means all on the main level you'll walk into the foyer with the living room to your left, straight ahead is the large eat in kitchen. Sliding glass doors open up to a covered back patio perfect for beating the heat on a hot summer day. Come back into the house and go upstairs for master bedroom, full bath with sink and vanity area and tub/shower combo. Bedroom 2 and Bedroom 3 share a jack-n-jill half bath. Go downstairs for laundry room, bedroom 4 and a 2nd living room which is all walk out level to the exterior of the home. Fenced in back yard. Covered patio area. No HOA. Convenient access to all the shopping you need & to interstate 75. Offers due Sunday 6/26/22 by 10pm please.
Location
State GA
County Clayton
Lake Name None
Rooms
Bedroom Description Other
Other Rooms None
Basement Daylight, Exterior Entry, Finished, Interior Entry
Dining Room None
Interior
Interior Features Entrance Foyer
Heating Central, Forced Air, Natural Gas
Cooling Ceiling Fan(s), Central Air
Flooring Carpet, Ceramic Tile, Laminate
Fireplaces Type None
Window Features Double Pane Windows
Appliance Dishwasher, Electric Cooktop, Gas Oven, Gas Water Heater
Laundry Lower Level
Exterior
Exterior Feature Private Front Entry, Private Rear Entry
Garage Driveway, Level Driveway, On Street
Fence Back Yard, Chain Link
Pool None
Community Features None
Utilities Available Cable Available, Electricity Available, Natural Gas Available, Phone Available, Sewer Available, Underground Utilities, Water Available
Waterfront Description None
View Other
Roof Type Composition
Street Surface Asphalt
Accessibility None
Handicap Access None
Porch Covered, Patio
Total Parking Spaces 2
Building
Lot Description Back Yard, Level
Story Multi/Split
Foundation Block
Sewer Public Sewer
Water Public
Architectural Style Other
Level or Stories Multi/Split
Structure Type Wood Siding, Other
New Construction No
Construction Status Resale
Schools
Elementary Schools Kilpatrick
Middle Schools Jonesboro
High Schools Jonesboro
Others
Senior Community no
Restrictions false
Tax ID 13178C D012
Special Listing Condition None
Read Less Info
Want to know what your home might be worth? Contact us for a FREE valuation!

Our team is ready to help you sell your home for the highest possible price ASAP

Bought with Exit Realty Quality Solutions, LLC
GET MORE INFORMATION

Broker | License ID: 303073
youragentkesha@legacysouthreg.com
240 Corporate Center Dr, Ste F, Stockbridge, GA, 30281, United States






