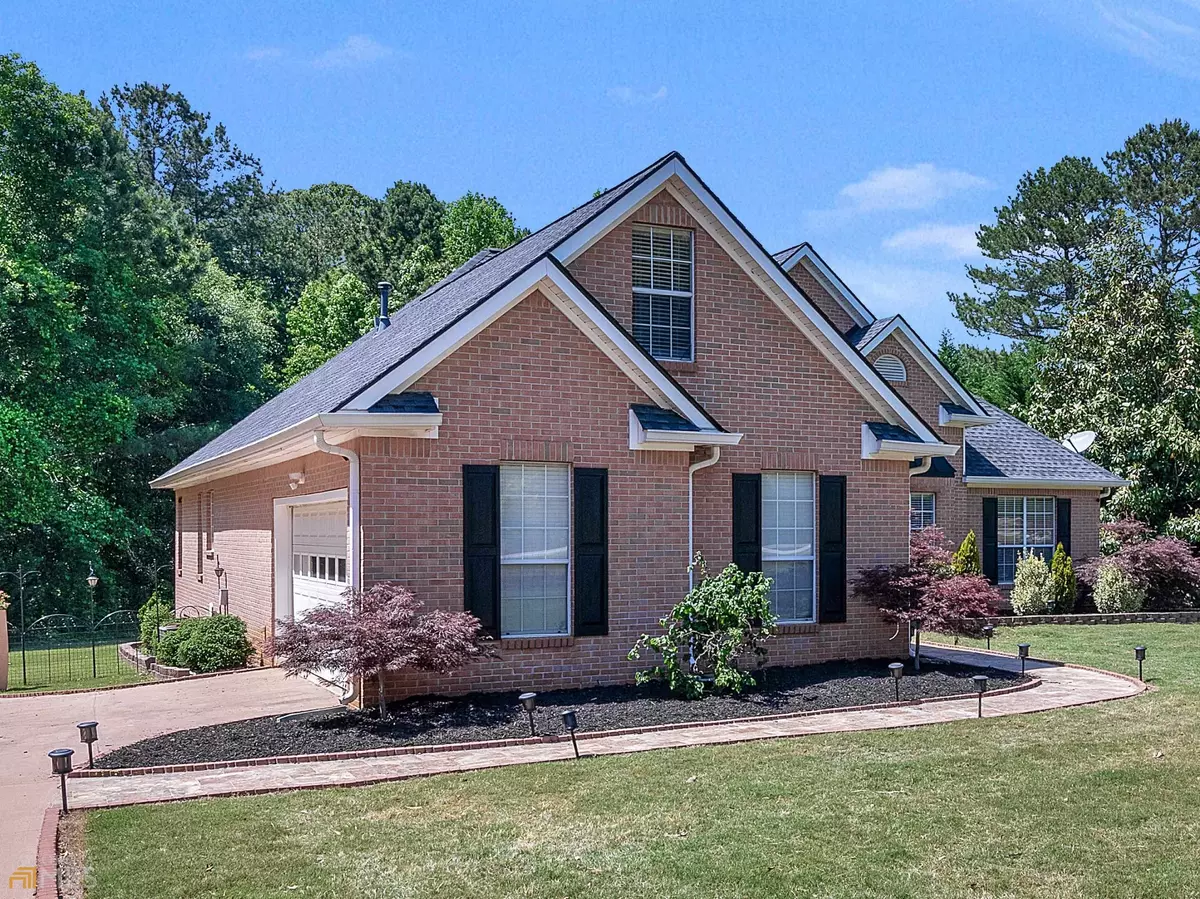Bought with Staci Donaldson • HR Heritage Realty, Inc.
$374,900
$374,900
For more information regarding the value of a property, please contact us for a free consultation.
3 Beds
2 Baths
2,200 SqFt
SOLD DATE : 07/28/2022
Key Details
Sold Price $374,900
Property Type Single Family Home
Sub Type Single Family Residence
Listing Status Sold
Purchase Type For Sale
Square Footage 2,200 sqft
Price per Sqft $170
Subdivision Edenwylde
MLS Listing ID 20052643
Sold Date 07/28/22
Style Brick 4 Side,Contemporary,Ranch,Traditional
Bedrooms 3
Full Baths 2
Construction Status Resale
HOA Y/N No
Year Built 1998
Annual Tax Amount $3,477
Tax Year 2021
Lot Size 1.000 Acres
Property Description
ALL BRICK with Exquisite Landscaping NO HOA!!! Situated on a 1 Acre Level Lot with Beautiful Mature Japanese Maples, Decorative Custom Walkway & Wrought Iron Fence. The Seller was out of the Country for 8 years and Upon Return Seller did a Major Rehab of the Home. You are Greeted with Beautiful New Cherrywood Flooring Throughout! This Home Features a Bright and Open Floorplan with a Spacious Family Room w/New Fireplace & New Mantle. There is a Separate Spacious Dining Rm that seats 12+. Gourmet Kitchen with A Major Remodel that Includes Brand New Cabinetry, not just painted, but New Cabinets. New Solid Granite Countertops, New Top of the Line Appliances to Include 5 Burner Gas Range, Dishwasher, Built in Microwave and Top of the Line Refrigerator & New Lighting. The Wine Rack is a Nice Added Touch! Open Kitchen to Nice Breakfast Room with a Bay Window Overlooking Your Private Level Peaceful Backyard The Owners Suite is Very Spacious and Easily Accommodates A King Sized Bed with Plenty of Room for a Sitting or Reading Area. New Lighting Fixtures. The Ensuite has Been Updated with Beautiful Marble Countertops with Dual Integral Sinks, a Soaking Tub and Separate Shower. The Walk-in Closet is a Gal's Best Friend with Plenty of Room to Add a Makeup Table or Changing Table. Following Over to the Secondary Bedrooms with New & Improved Guest Bath with Recently Updated with Marble Countertop with Integral Sink. The Bonus Room Can Easily Be Used as a 4th Bedroom, Home Office, Den, or Man Cave. There is a Oversized Side Entry Garage w/Auto Opener with Built-in Shelves for Storage. The Roof was Replaced in 2019 with a 35 Yr Architectural Roof with Warranty. This is a SMART HOME with Alexa & Google Controlled Security System w/Multiple Cameras Which Seller is Leaving. Custom Light Fixtures in All Rooms with App Controlled Lighting. Seller is Replacing the Deck and it will be Completed within the Next Few Weeks. Please set up all Showings with the Seller 678-327-6045
Location
State GA
County Henry
Rooms
Basement None
Main Level Bedrooms 3
Interior
Interior Features Tray Ceiling(s), Vaulted Ceiling(s), High Ceilings, Double Vanity, Soaking Tub, Separate Shower, Tile Bath, Walk-In Closet(s), Master On Main Level, Roommate Plan, Split Bedroom Plan
Heating Natural Gas, Central, Forced Air
Cooling Electric, Ceiling Fan(s), Central Air
Flooring Hardwood, Tile
Fireplaces Number 1
Fireplaces Type Family Room, Factory Built, Gas Starter
Exterior
Garage Attached, Garage Door Opener, Garage, Kitchen Level, Side/Rear Entrance, Storage, Off Street
Garage Spaces 2.0
Fence Fenced, Back Yard, Chain Link
Community Features None
Utilities Available Underground Utilities, Cable Available, Electricity Available, High Speed Internet, Natural Gas Available, Phone Available, Water Available
View Seasonal View
Roof Type Composition
Building
Story One
Foundation Slab
Sewer Septic Tank
Level or Stories One
Construction Status Resale
Schools
Elementary Schools Mount Carmel
Middle Schools Hampton
High Schools Hampton
Others
Acceptable Financing Cash, Conventional, FHA, VA Loan
Listing Terms Cash, Conventional, FHA, VA Loan
Financing Cash
Read Less Info
Want to know what your home might be worth? Contact us for a FREE valuation!

Our team is ready to help you sell your home for the highest possible price ASAP

© 2024 Georgia Multiple Listing Service. All Rights Reserved.
GET MORE INFORMATION

Broker | License ID: 303073
youragentkesha@legacysouthreg.com
240 Corporate Center Dr, Ste F, Stockbridge, GA, 30281, United States






