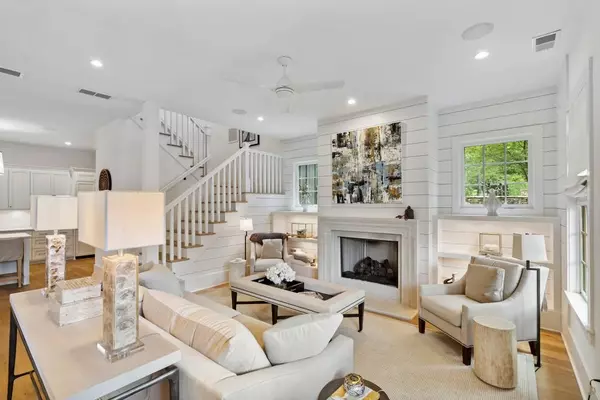$2,250,000
$2,250,000
For more information regarding the value of a property, please contact us for a free consultation.
3 Beds
3.5 Baths
3,118 SqFt
SOLD DATE : 07/28/2022
Key Details
Sold Price $2,250,000
Property Type Single Family Home
Sub Type Single Family Residence
Listing Status Sold
Purchase Type For Sale
Square Footage 3,118 sqft
Price per Sqft $721
Subdivision Serenbe
MLS Listing ID 7073996
Sold Date 07/28/22
Style Farmhouse
Bedrooms 3
Full Baths 3
Half Baths 1
Construction Status Resale
HOA Fees $1,528
HOA Y/N Yes
Year Built 2015
Annual Tax Amount $13,434
Tax Year 2021
Lot Size 5,837 Sqft
Acres 0.134
Property Description
24 Swann Ridge is a 2015 McKinney Custom Farmhouse designed by Rhinehart Pulliam & Company Architects in the Cotswolds Inspired Aesthetic of Swann Ridge. This lovely home features a main level Owner's Suite overlooking the courtyard garden and 2 bedrooms with ensuite baths and a loft gathering area on the 2nd level. A well-designed kitchen features a sub-zero wine cooler and built-in Thermador fridge and an island with a breakfast bar. The cozy living and dining space opens out into a beautiful stone patio with captivating views of Swann Ridge and also connects with the back patio, outdoor fireplace, a private artistic pool with a stone waterwall, beautiful gardens, and the stone wall that surrounds the home. A two car garage with a gated entry and exposed aggregate driveway sits below a multi-functional carriage home with a kitchen, full bath, and studio. With a rare private lot, a stone privacy wall, gas exterior lamps, and gracious views, this is a unique setting for a home in Serenbe. European Farmhouse design and serene interior finishes give this home extraordinary charm. The details of thoughtful living are in place with a highly efficient water filtration system, geothermal systems and tankless water heaters in both the main and the carriage home, and a wired home network. 24 Swann Ridge is an intentionally crafted home that feels like a sanctuary within the special community of Serenbe.
Location
State GA
County Fulton
Lake Name None
Rooms
Bedroom Description In-Law Floorplan, Master on Main
Other Rooms Carriage House, Garage(s), Second Residence
Basement None
Main Level Bedrooms 1
Dining Room Dining L, Open Concept
Interior
Interior Features Bookcases, Disappearing Attic Stairs, Double Vanity, High Ceilings 9 ft Upper, High Ceilings 10 ft Main, High Speed Internet, Walk-In Closet(s), Other
Heating Central, Zoned, Other
Cooling Central Air, Zoned, Other
Flooring Ceramic Tile, Hardwood
Fireplaces Number 2
Fireplaces Type Family Room, Gas Starter, Masonry, Other Room, Outside
Window Features Insulated Windows
Appliance Dishwasher, Disposal, Dryer, Electric Oven, Gas Range, Range Hood, Refrigerator, Washer
Laundry Laundry Room, Main Level
Exterior
Exterior Feature Courtyard, Garden, Private Front Entry, Private Rear Entry, Rain Barrel/Cistern(s)
Garage Garage Faces Side, Level Driveway, Parking Pad
Fence Stone
Pool Gunite, Heated, In Ground
Community Features Dog Park, Gated, Homeowners Assoc, Lake, Near Shopping, Near Trails/Greenway, Playground, Restaurant, Sidewalks, Stable(s), Street Lights
Utilities Available Electricity Available, Natural Gas Available, Underground Utilities, Water Available
Waterfront Description None
View Rural
Roof Type Wood
Street Surface Asphalt
Accessibility None
Handicap Access None
Porch Covered, Front Porch, Patio, Side Porch
Parking Type Garage Faces Side, Level Driveway, Parking Pad
Private Pool false
Building
Lot Description Corner Lot, Landscaped, Level, Private
Story Two
Foundation Slab
Sewer Public Sewer
Water Public
Architectural Style Farmhouse
Level or Stories Two
Structure Type Cedar, Stone
New Construction No
Construction Status Resale
Schools
Elementary Schools Palmetto
Middle Schools Bear Creek - Fulton
High Schools Creekside
Others
Senior Community no
Restrictions true
Tax ID 08 140000463585
Financing no
Special Listing Condition None
Read Less Info
Want to know what your home might be worth? Contact us for a FREE valuation!

Our team is ready to help you sell your home for the highest possible price ASAP

Bought with Serenbe Real Estate, LLC.
GET MORE INFORMATION

Broker | License ID: 303073
youragentkesha@legacysouthreg.com
240 Corporate Center Dr, Ste F, Stockbridge, GA, 30281, United States






