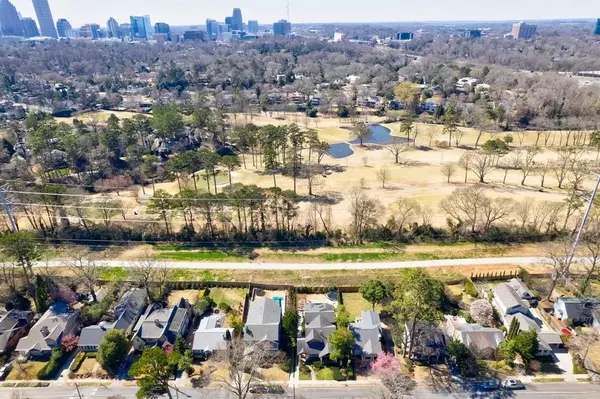$1,735,000
$1,895,000
8.4%For more information regarding the value of a property, please contact us for a free consultation.
5 Beds
4.5 Baths
4,500 SqFt
SOLD DATE : 07/29/2022
Key Details
Sold Price $1,735,000
Property Type Single Family Home
Sub Type Single Family Residence
Listing Status Sold
Purchase Type For Sale
Square Footage 4,500 sqft
Price per Sqft $385
Subdivision Ansley Park
MLS Listing ID 7012491
Sold Date 07/29/22
Style Craftsman
Bedrooms 5
Full Baths 4
Half Baths 1
Construction Status Updated/Remodeled
HOA Y/N No
Year Built 2015
Annual Tax Amount $9,506
Tax Year 2020
Lot Size 9,300 Sqft
Acres 0.2135
Property Description
Since being fully renovated in 2015, this charming, “mountain chic” Craftsman style home in sought-after Ansley Park boasts expansive cedar beams with inspiring architectural features. Entrance foyer leads to formal dining room with double sided fireplace. Light-filled kitchen hosts stainless steel appliances, granite countertops, breakfast bar and opens to the keeping room with built-in cabinetry. Admired accordion doors in the keeping room lead to the covered screened-in porch making a seamless transition from inside to outside, ideal for entertaining. Spacious guest bedroom on main with en-suite bath. Upper level staircase leads to 4 additional bedrooms with vaulted ceilings including oversized primary suite with dual-walk in closets. Luxurious primary bath includes dual vanities and separate shower. Finished basement offers recreation room, built-in bunk beds, full bath, bar/kitchenette and laundry room. 2 sets of sliding doors lead to covered patio, newly added pergola and gorgeous resort style pool, which is saltwater and heated. The manicured backyard is truly breathtaking with direct access to the Beltline!
Location
State GA
County Fulton
Lake Name None
Rooms
Bedroom Description Oversized Master
Other Rooms Pergola
Basement Daylight, Exterior Entry, Finished, Finished Bath, Interior Entry
Main Level Bedrooms 1
Dining Room Separate Dining Room
Interior
Interior Features Bookcases, Entrance Foyer, Walk-In Closet(s), Wet Bar
Heating Natural Gas
Cooling Ceiling Fan(s), Central Air
Flooring Carpet, Hardwood
Fireplaces Number 1
Fireplaces Type Double Sided, Gas Starter, Other Room
Window Features None
Appliance Dishwasher, Disposal, Double Oven, Gas Range, Microwave
Laundry In Basement, Laundry Room
Exterior
Exterior Feature Private Front Entry, Private Rear Entry, Private Yard, Rear Stairs
Garage Driveway
Fence Back Yard, Fenced
Pool Heated, In Ground, Salt Water
Community Features Homeowners Assoc, Near Beltline, Near Marta, Near Schools, Near Shopping, Near Trails/Greenway, Park, Restaurant
Utilities Available Cable Available, Electricity Available, Natural Gas Available, Phone Available, Sewer Available, Underground Utilities, Water Available
Waterfront Description None
View City
Roof Type Composition
Street Surface Paved
Accessibility None
Handicap Access None
Porch Covered, Front Porch
Total Parking Spaces 2
Private Pool true
Building
Lot Description Landscaped, Private
Story Two
Foundation Concrete Perimeter
Sewer Public Sewer
Water Public
Architectural Style Craftsman
Level or Stories Two
Structure Type Brick 4 Sides, Shingle Siding
New Construction No
Construction Status Updated/Remodeled
Schools
Elementary Schools Morningside-
Middle Schools David T Howard
High Schools Midtown
Others
Senior Community no
Restrictions false
Tax ID 17 005600010105
Special Listing Condition None
Read Less Info
Want to know what your home might be worth? Contact us for a FREE valuation!

Our team is ready to help you sell your home for the highest possible price ASAP

Bought with Harry Norman Realtors
GET MORE INFORMATION

Broker | License ID: 303073
youragentkesha@legacysouthreg.com
240 Corporate Center Dr, Ste F, Stockbridge, GA, 30281, United States






