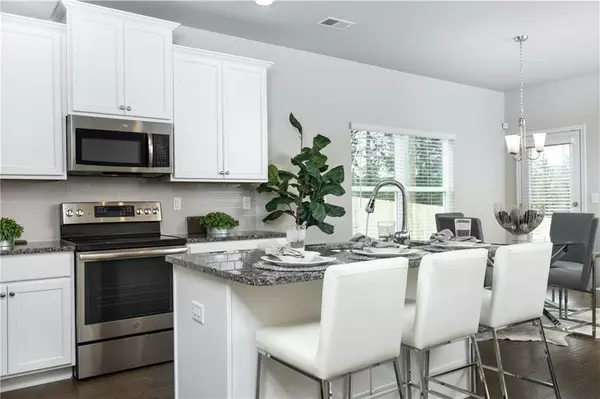$319,990
$319,990
For more information regarding the value of a property, please contact us for a free consultation.
3 Beds
2.5 Baths
1,467 SqFt
SOLD DATE : 07/29/2022
Key Details
Sold Price $319,990
Property Type Townhouse
Sub Type Townhouse
Listing Status Sold
Purchase Type For Sale
Square Footage 1,467 sqft
Price per Sqft $218
Subdivision Lakeview At Stonecrest
MLS Listing ID 7047642
Sold Date 07/29/22
Style Traditional
Bedrooms 3
Full Baths 2
Half Baths 1
Construction Status New Construction
HOA Fees $1,800
HOA Y/N Yes
Year Built 2022
Annual Tax Amount $4,500
Tax Year 2021
Property Description
YOU HAVE MET YOUR MATCH! READY NOW! This Cozy Astin plan with a PRIVATE BACKYARD at the Lakeview at Stonecrest is absolutely breathtaking. Sleek hardwoods and tall ceilings on main floor elevate this home to another level. Modern kitchen boasts grand 42' white cabinets, granite counters and island. Breakfast area flows effortlessly into the family room which is great for relaxation and entertainment. Spacious owner's suite is fit for royalty and features a spa-like bath w/ dual vanity and separate shower. Size of bedrooms do not disappoint! Privacy panel separates your yard from your neighbors.Sparkling pool and cabana round out neighborhood! The best part? We can close in 30 days or less. Model home is open Monday- Saturday from 11am - 6pm and Sunday from 1pm - 6pm
Location
State GA
County Dekalb
Lake Name None
Rooms
Bedroom Description None
Other Rooms Cabana
Basement None
Dining Room Open Concept
Interior
Interior Features Double Vanity, Entrance Foyer, Walk-In Closet(s)
Heating Electric
Cooling Ceiling Fan(s), Electric Air Filter
Flooring Carpet, Hardwood, Laminate
Fireplaces Type None
Window Features Insulated Windows
Appliance Electric Cooktop, Electric Oven, Electric Range, Electric Water Heater, Microwave
Laundry In Hall
Exterior
Exterior Feature None
Garage Attached, Driveway, Garage, Garage Faces Front, On Street
Garage Spaces 1.0
Fence Privacy
Pool In Ground
Community Features Pool
Utilities Available Cable Available, Electricity Available, Phone Available, Sewer Available, Water Available
Waterfront Description None
View Rural
Roof Type Composition
Street Surface Concrete, Paved
Accessibility None
Handicap Access None
Porch None
Parking Type Attached, Driveway, Garage, Garage Faces Front, On Street
Total Parking Spaces 2
Private Pool true
Building
Lot Description Other
Story Two
Foundation Slab
Sewer Public Sewer
Water Other
Architectural Style Traditional
Level or Stories Two
Structure Type Cement Siding
New Construction No
Construction Status New Construction
Schools
Elementary Schools Murphey Candler
Middle Schools Lithonia
High Schools Lithonia
Others
Senior Community no
Restrictions false
Ownership Fee Simple
Financing yes
Special Listing Condition None
Read Less Info
Want to know what your home might be worth? Contact us for a FREE valuation!

Our team is ready to help you sell your home for the highest possible price ASAP

Bought with Your Home Sold Guaranteed Realty, LLC.
GET MORE INFORMATION

Broker | License ID: 303073
youragentkesha@legacysouthreg.com
240 Corporate Center Dr, Ste F, Stockbridge, GA, 30281, United States






