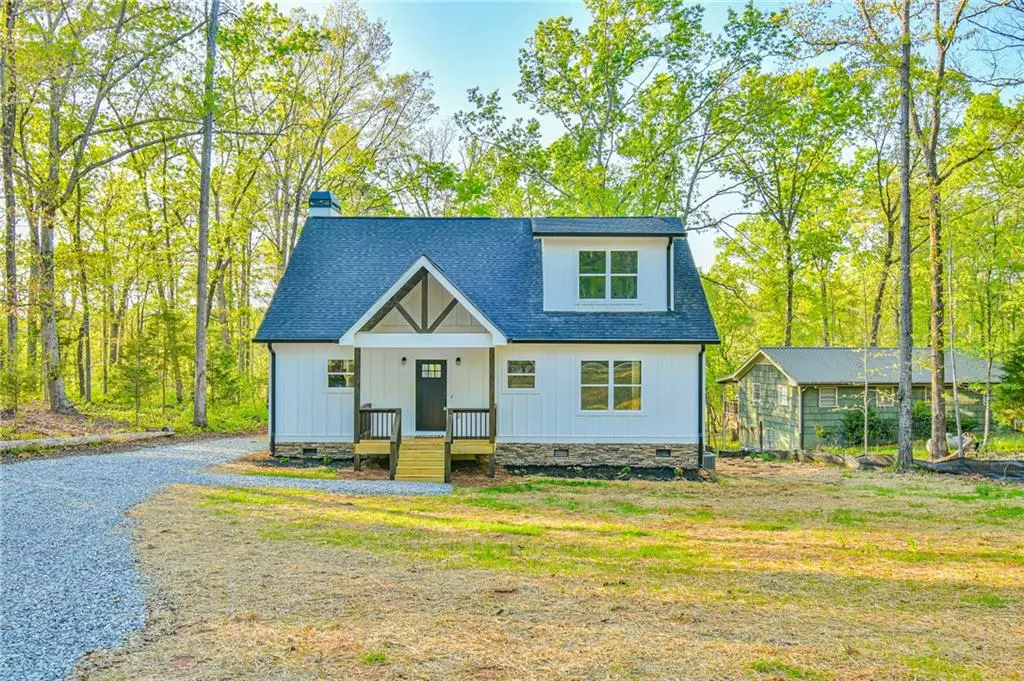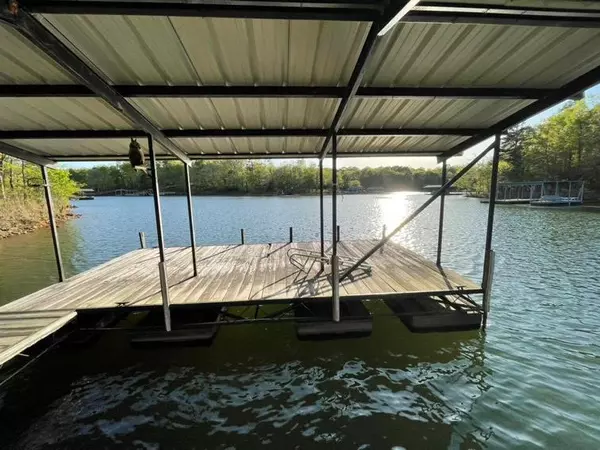$619,000
$629,900
1.7%For more information regarding the value of a property, please contact us for a free consultation.
3 Beds
2.5 Baths
1,892 SqFt
SOLD DATE : 07/29/2022
Key Details
Sold Price $619,000
Property Type Single Family Home
Sub Type Single Family Residence
Listing Status Sold
Purchase Type For Sale
Square Footage 1,892 sqft
Price per Sqft $327
Subdivision Paradise Point
MLS Listing ID 7055847
Sold Date 07/29/22
Style Craftsman, Traditional
Bedrooms 3
Full Baths 2
Half Baths 1
Construction Status New Construction
HOA Y/N No
Year Built 2022
Annual Tax Amount $1,384
Tax Year 2021
Lot Size 0.340 Acres
Acres 0.34
Property Description
Welcome To Paradise! This New Construction Craftsman Lake Home Is Calling Your Name. If Lake Life And Privacy Is What You're After Then Stop The Car. This Home Boasts 3 Bedroom, 2.5 Baths, 20ft Vaulted Ceiling W/ Exposed Dark Walnut Stained Beams, Master On The Main, LVP And Granite Countertops Throughout The Entire Home, Subway Backsplash In The Kitchen And Master Shower, Custom Barn Doors, Wood Burning Fireplace, Custom Master Closet, Frameless Oversized Shower, Upgraded Cabinets, Fixtures, and Lighting. The Outside Features An Oversized Back Deck, Flat Walk To The Dock, Single Slip Covered Dock, Deep Protected Cove, And Just A Few Boat Minutes From Big Water And A Few Marinas. Many Times You Will Find That Pictures Can Be A Bit Deceiving, This One Takes An In Person Visit To Realize No Features Were Missed. Make Your Appointment Today!
Location
State GA
County Hart
Lake Name Hartwell
Rooms
Bedroom Description Master on Main, Oversized Master
Other Rooms None
Basement Crawl Space
Main Level Bedrooms 1
Dining Room Open Concept
Interior
Interior Features Beamed Ceilings, Cathedral Ceiling(s), Double Vanity, High Ceilings 10 ft Main, Vaulted Ceiling(s), Walk-In Closet(s), Other
Heating Electric, Heat Pump
Cooling Central Air, Other
Flooring Vinyl
Fireplaces Number 1
Fireplaces Type Factory Built, Family Room
Window Features Insulated Windows
Appliance Dishwasher, Electric Range, Electric Water Heater, Microwave
Laundry Main Level
Exterior
Exterior Feature Rear Stairs, Other
Garage Driveway, Level Driveway
Fence None
Pool None
Community Features None
Utilities Available Other
Waterfront Description Lake Front
View Lake, Marina, Water
Roof Type Composition, Shingle
Street Surface Gravel
Accessibility None
Handicap Access None
Porch Deck, Front Porch
Parking Type Driveway, Level Driveway
Total Parking Spaces 2
Building
Lot Description Lake/Pond On Lot
Story Two
Foundation Block
Sewer Public Sewer
Water Well
Architectural Style Craftsman, Traditional
Level or Stories Two
Structure Type Cement Siding, Concrete
New Construction No
Construction Status New Construction
Schools
Elementary Schools Hartwell
Middle Schools Hart County
High Schools Hart County
Others
HOA Fee Include Security, Water
Senior Community no
Restrictions false
Tax ID C67E018
Ownership Fee Simple
Acceptable Financing Cash, Conventional
Listing Terms Cash, Conventional
Special Listing Condition None
Read Less Info
Want to know what your home might be worth? Contact us for a FREE valuation!

Our team is ready to help you sell your home for the highest possible price ASAP

Bought with Keller Williams Realty Atlanta Partners
GET MORE INFORMATION

Broker | License ID: 303073
youragentkesha@legacysouthreg.com
240 Corporate Center Dr, Ste F, Stockbridge, GA, 30281, United States






