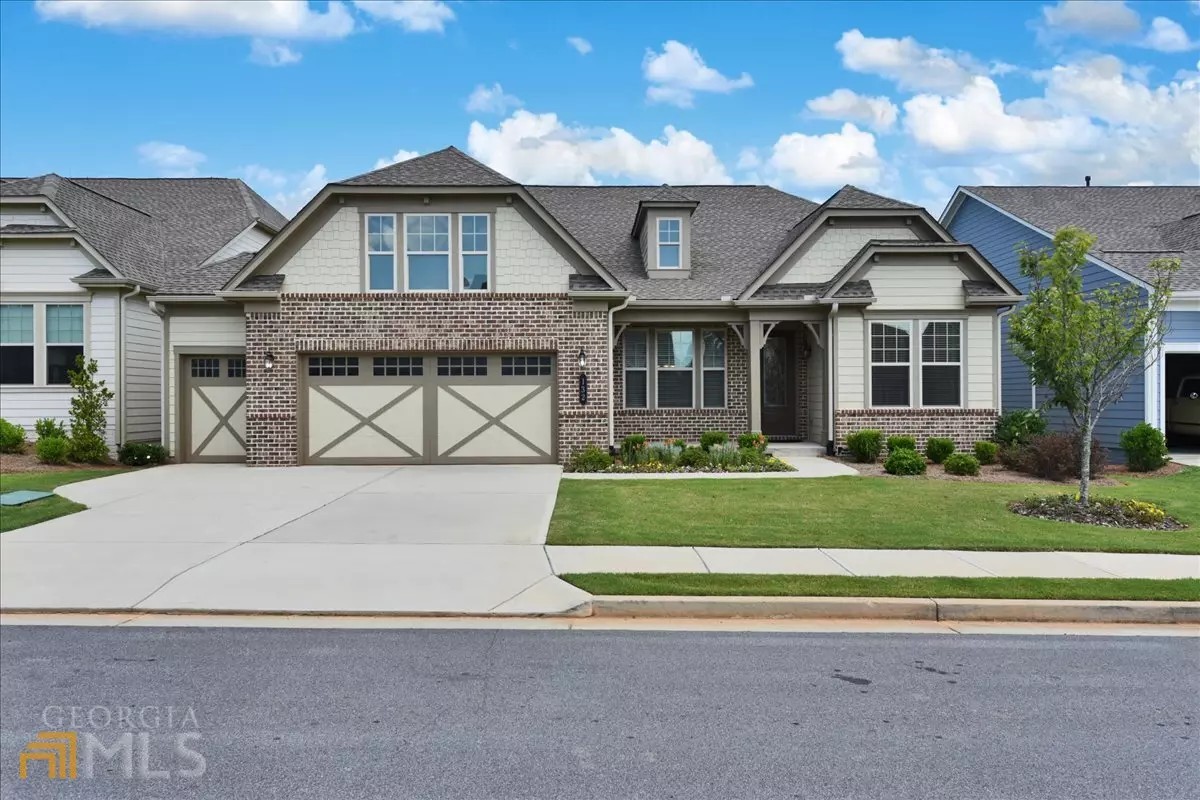Bought with Desales Degolian • DeGolian Realty
$727,500
$715,500
1.7%For more information regarding the value of a property, please contact us for a free consultation.
4 Beds
3.5 Baths
2,848 SqFt
SOLD DATE : 08/04/2022
Key Details
Sold Price $727,500
Property Type Single Family Home
Sub Type Single Family Residence
Listing Status Sold
Purchase Type For Sale
Square Footage 2,848 sqft
Price per Sqft $255
Subdivision Cresswind At Peachtree City
MLS Listing ID 10066440
Sold Date 08/04/22
Style Brick Front,Contemporary,Ranch
Bedrooms 4
Full Baths 3
Half Baths 1
Construction Status Resale
HOA Fees $3,288
HOA Y/N Yes
Year Built 2019
Annual Tax Amount $2,762
Tax Year 2020
Lot Size 7,840 Sqft
Property Description
Three year old "Redwood" floor plan upgraded through out with finished basement and media room. Master on the main, separate his and hers closets w/built in organizers, gourmet kitchen w/large island,42" cabinets w/soft close drawers & pullouts, walk in pantry w/butler's pantry between kitchen and dining, great for entertaining. Upper deck with screening covers lower patio overlooking a level yard and greenbelt. Home office w/built in desk and bookcases located in finished basement with 4th bedroom and entertainment center/ media room and storage. Enjoy Cresswind lifestyle and the many amenities it offers, Clubhouse w/indoor/outdoor pool, tennis & pickleball courts, various clubs i.e. gardening, travel, bridge, poker, etc. The community hosts workshops, concerts & is connected to the Peachtree City golf/walk cart trails.
Location
State GA
County Fayette
Rooms
Basement Bath Finished, Daylight, Exterior Entry, Full, Interior Entry
Main Level Bedrooms 3
Interior
Interior Features Bookcases, Double Vanity, High Ceilings, Pulldown Attic Stairs, Walk-In Closet(s), Wet Bar
Heating Central, Electric, Heat Pump, Zoned
Cooling Ceiling Fan(s), Central Air, Heat Pump, Zoned
Flooring Carpet, Hardwood, Tile
Fireplaces Number 2
Fireplaces Type Basement, Factory Built, Gas Log, Other
Exterior
Garage Garage, Garage Door Opener, Kitchen Level
Garage Spaces 2.0
Community Features Clubhouse, Fitness Center, Pool, Sidewalks, Street Lights, Tennis Court(s)
Utilities Available Electricity Available, Natural Gas Available, Phone Available, Sewer Available, Underground Utilities, Water Available
Roof Type Composition
Building
Story One
Sewer Public Sewer
Level or Stories One
Construction Status Resale
Schools
Elementary Schools Crabapple
Middle Schools Flat Rock
High Schools Sandy Creek
Others
Acceptable Financing Conventional, FHA, VA Loan
Listing Terms Conventional, FHA, VA Loan
Financing Conventional
Special Listing Condition Agent Owned
Read Less Info
Want to know what your home might be worth? Contact us for a FREE valuation!

Our team is ready to help you sell your home for the highest possible price ASAP

© 2024 Georgia Multiple Listing Service. All Rights Reserved.
GET MORE INFORMATION

Broker | License ID: 303073
youragentkesha@legacysouthreg.com
240 Corporate Center Dr, Ste F, Stockbridge, GA, 30281, United States






