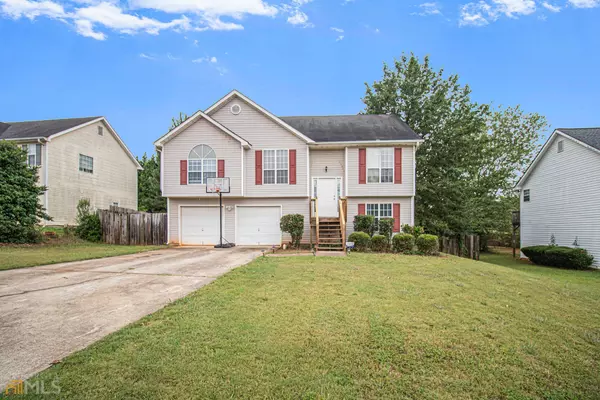$289,500
$291,000
0.5%For more information regarding the value of a property, please contact us for a free consultation.
5 Beds
3 Baths
1,848 SqFt
SOLD DATE : 08/03/2022
Key Details
Sold Price $289,500
Property Type Single Family Home
Sub Type Single Family Residence
Listing Status Sold
Purchase Type For Sale
Square Footage 1,848 sqft
Price per Sqft $156
Subdivision Huntington Ridge
MLS Listing ID 10065452
Sold Date 08/03/22
Style Traditional
Bedrooms 5
Full Baths 3
HOA Y/N No
Originating Board Georgia MLS 2
Year Built 1999
Annual Tax Amount $2,679
Tax Year 2021
Lot Size 9,583 Sqft
Acres 0.22
Lot Dimensions 9583.2
Property Description
Come view this charming split-level floor plan that includes a ton of features, such as spacious rooms with picture-sized windows that bring in natural lighting throughout. The main level features the owner's suite, two secondary bedrooms, a formal dining room with vaulted ceilings, a kitchen that overlooks the family room, which is perfect for entertaining. The lower level includes a bedroom and a bonus room, which can serve as an in-law suite or media room. The bonus room also includes a full bathroom and a built-in bar. NO HOA!! Outdoors, you will enjoy the spacious private fenced backyard, perfect for those relaxing afternoons and cookouts. Convenience is an understatement. Close proximity to the interstate 75, walking distance to an urgent care, and the McDonough Square is just minutes from the property! Pop by to view this home and discover all the additional features not listed. Sold as is! Schedule your tour through Showing Time.
Location
State GA
County Henry
Rooms
Basement None
Dining Room Separate Room
Interior
Interior Features High Ceilings
Heating Central
Cooling Ceiling Fan(s), Central Air
Flooring Hardwood, Carpet, Vinyl
Fireplaces Number 1
Fireplace Yes
Appliance Electric Water Heater, Dishwasher, Disposal, Microwave, Oven/Range (Combo), Refrigerator, Stainless Steel Appliance(s)
Laundry In Garage
Exterior
Parking Features Attached, Garage
Fence Fenced, Back Yard
Community Features None
Utilities Available Cable Available, Electricity Available, High Speed Internet
View Y/N No
Roof Type Composition
Garage Yes
Private Pool No
Building
Lot Description Level
Faces Please use GPS
Sewer Public Sewer
Water Public
Structure Type Vinyl Siding
New Construction No
Schools
Elementary Schools Walnut Creek
Middle Schools Mcdonough Middle
High Schools Mcdonough
Others
HOA Fee Include None
Tax ID M06A01205000
Acceptable Financing Cash, Conventional, FHA, VA Loan
Listing Terms Cash, Conventional, FHA, VA Loan
Special Listing Condition Resale
Read Less Info
Want to know what your home might be worth? Contact us for a FREE valuation!

Our team is ready to help you sell your home for the highest possible price ASAP

© 2025 Georgia Multiple Listing Service. All Rights Reserved.
GET MORE INFORMATION
Broker | License ID: 303073
youragentkesha@legacysouthreg.com
240 Corporate Center Dr, Ste F, Stockbridge, GA, 30281, United States






