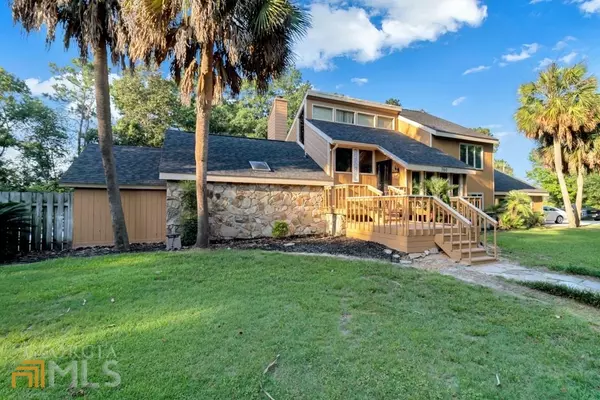Bought with No Selling Agent • Non-Mls Company
$450,000
$450,000
For more information regarding the value of a property, please contact us for a free consultation.
3 Beds
2.5 Baths
3,713 SqFt
SOLD DATE : 08/04/2022
Key Details
Sold Price $450,000
Property Type Single Family Home
Sub Type Single Family Residence
Listing Status Sold
Purchase Type For Sale
Square Footage 3,713 sqft
Price per Sqft $121
Subdivision None
MLS Listing ID 20054150
Sold Date 08/04/22
Style Traditional
Bedrooms 3
Full Baths 2
Half Baths 1
Construction Status Resale
HOA Y/N No
Year Built 1978
Annual Tax Amount $3,685
Tax Year 2021
Lot Size 3.780 Acres
Property Description
Massive 3BR 3.5BA 3713 sqft Pool & Riverfront home with ramp access on a 3.8 acre private lot in Jesup! Lodge feel inside w/ lots of exposed wood, hardwood floors & soaring ceilings. Main level features 3 spacious gathering areas including main living room w/ wood burning fireplace & stone feature wall, multipurpose room w/ wood burning stove, plus sunroom. Kitchen has stainless appliances, wine fridge, tile backsplash, breakfast bar, pantry & dining area. Owners suite also on main level w/ vaulted ceilings, fireplace, walk-in closet, wood accent wall, sliding doors leading to a huge wrap around covered deck with hot tub, & en suite w/ jetted tub, separate tiled shower & extended counter space for a vanity area. Huge laundry room w/ counter space & open shelving. Office nook plus 2 additional bedrooms upstairs w/ vaulted ceilings share Jack-n-Jill bath. Fenced pool w/ giant party deck. Finished she-shed with plenty of storage room at front of property & workshop w/ power at the back.
Location
State GA
County Wayne
Rooms
Basement None
Main Level Bedrooms 1
Interior
Interior Features Soaking Tub, Separate Shower, Master On Main Level, Split Bedroom Plan
Heating Electric, Central
Cooling Electric, Ceiling Fan(s), Central Air
Flooring Other
Fireplaces Number 3
Fireplaces Type Family Room, Living Room, Master Bedroom
Exterior
Garage Carport, Detached, Off Street
Pool In Ground
Community Features None
Utilities Available Other
View River
Roof Type Other
Building
Story Two
Sewer Septic Tank
Level or Stories Two
Construction Status Resale
Schools
Elementary Schools Other
Middle Schools Other
High Schools Other
Read Less Info
Want to know what your home might be worth? Contact us for a FREE valuation!

Our team is ready to help you sell your home for the highest possible price ASAP

© 2024 Georgia Multiple Listing Service. All Rights Reserved.
GET MORE INFORMATION

Broker | License ID: 303073
youragentkesha@legacysouthreg.com
240 Corporate Center Dr, Ste F, Stockbridge, GA, 30281, United States






