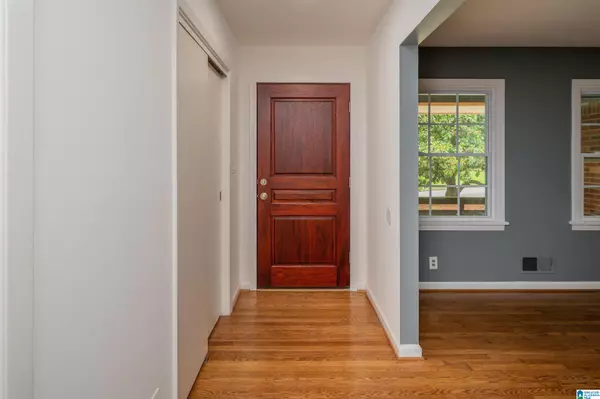$405,000
$399,900
1.3%For more information regarding the value of a property, please contact us for a free consultation.
4 Beds
3 Baths
2,356 SqFt
SOLD DATE : 08/05/2022
Key Details
Sold Price $405,000
Property Type Single Family Home
Sub Type Single Family
Listing Status Sold
Purchase Type For Sale
Square Footage 2,356 sqft
Price per Sqft $171
Subdivision Crestwood
MLS Listing ID 1326574
Sold Date 08/05/22
Bedrooms 4
Full Baths 3
Year Built 1958
Lot Size 0.350 Acres
Property Description
Come See this Full Brick, BEAUTIFULLY Updated Crestwood Rancher with 4 Bedrooms, 3 Full Bathrooms, Finished Basement and a 2-car Garage!! Home Offers a Lovely Open and Airy Living Room-Dining Room-Kitchen. A-M-A-Z-I-N-G Kitchen Has Just Been Completely Renovated with New Stainless Appliances, Granite Countertops, Cabinets, Sink, Breakfast Bar and Fixtures. This Beauty also Features: Gorgeous Hardwood Floors, all New Interior and Exterior Paint, Updated Bathrooms, Updated Fixtures, Brand New Deck, New Windows, a Quaint and Covered Front Porch, NEW LANDSCAPING, Great Lot with a Level Backyard. Finished Basement Offers a 2nd Den, 4th Bedroom, 3rd Full Bathroom and a Laundry ROOM. Close to Shopping, Restaurants, Nightlife, Downtown and Interstates. New Roof in 2020, New HVAC - July, 2021. Charming and Quaint Neighborhood with Mature Trees; Donât Miss Out On this Home!
Location
State AL
County Jefferson
Area Avondale, Crestwood, Highland Pk, Forest Pk
Rooms
Kitchen Breakfast Bar, Eating Area
Interior
Interior Features Recess Lighting
Heating Central (HEAT)
Cooling Central (COOL), Electric (COOL)
Flooring Hardwood, Tile Floor
Laundry Washer Hookup
Exterior
Exterior Feature Porch
Garage Attached, Basement Parking
Garage Spaces 2.0
Waterfront No
Building
Lot Description Interior Lot, Some Trees
Foundation Basement
Sewer Connected
Water Public Water
Level or Stories 1-Story
Schools
Elementary Schools Avondale
Middle Schools Putnam, W E
High Schools Woodlawn
Others
Financing Cash,Conventional,FHA,VA
Read Less Info
Want to know what your home might be worth? Contact us for a FREE valuation!

Our team is ready to help you sell your home for the highest possible price ASAP
Bought with RealtySouth-MB-Cahaba Rd
GET MORE INFORMATION

Broker | License ID: 303073
youragentkesha@legacysouthreg.com
240 Corporate Center Dr, Ste F, Stockbridge, GA, 30281, United States






