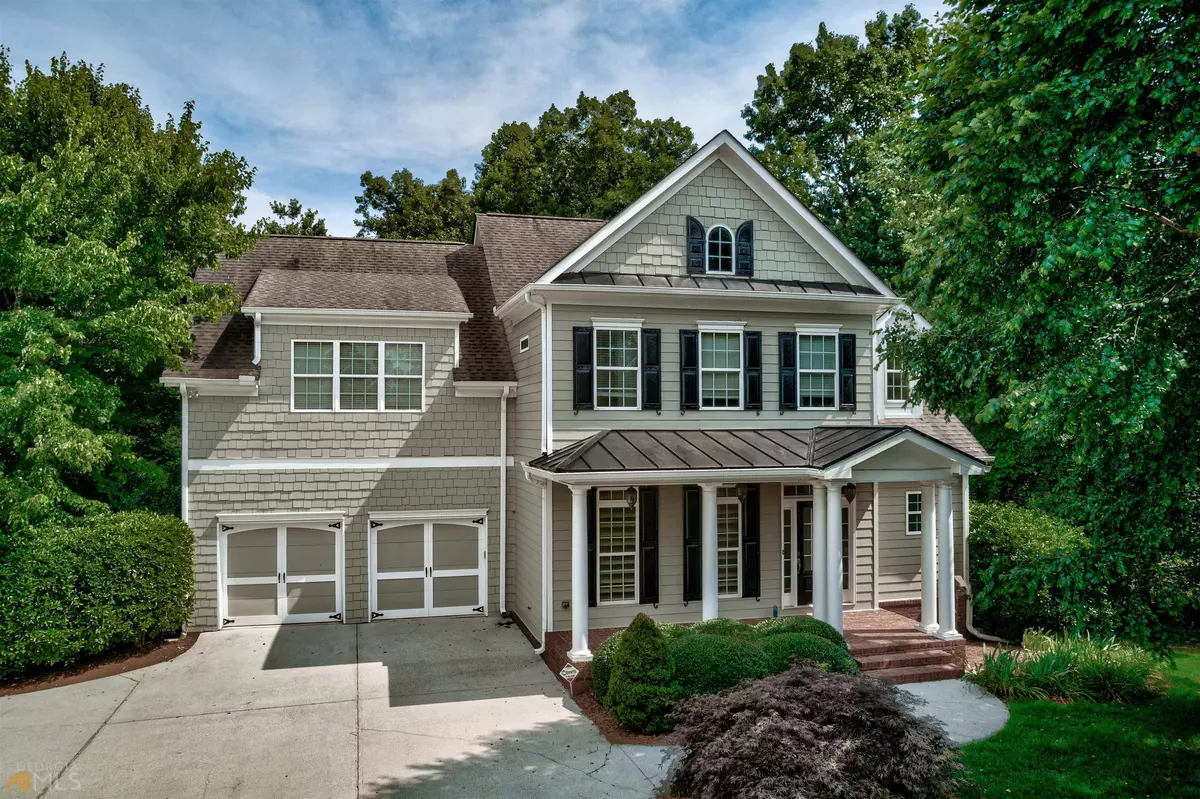Bought with Kelly R. Jones • RE/MAX Legends
$460,000
$475,000
3.2%For more information regarding the value of a property, please contact us for a free consultation.
4 Beds
2.5 Baths
2,828 SqFt
SOLD DATE : 08/05/2022
Key Details
Sold Price $460,000
Property Type Single Family Home
Sub Type Single Family Residence
Listing Status Sold
Purchase Type For Sale
Square Footage 2,828 sqft
Price per Sqft $162
Subdivision The Gates At Green Hill
MLS Listing ID 10055745
Sold Date 08/05/22
Style Traditional
Bedrooms 4
Full Baths 2
Half Baths 1
Construction Status Resale
HOA Fees $120
HOA Y/N Yes
Year Built 2004
Annual Tax Amount $3,827
Tax Year 2021
Lot Size 0.720 Acres
Property Description
MOVE-IN READY! Adorable Craftsman-Style Home on Large, Private Homesite Located Close to Lake Lanier. Fresh Interior Paint on Main Level with rich, stained Hardwood Floors, 10' Ceilings, and Crown Moulding throughout. Bright, Eat-In Kitchen with abundant Cabinet Storage, Island with sleek built-in Cooktop, and view to Family Room. Cozy Family Room with Brick Fireplace and Coffered Ceiling. Use the Window Nook tucked into the staircase for daydreaming or reading your favorite book. Oversized Owner's Suite and Bath with Dual Vanities, Large Walk-In Shower, and Jacuzzi Tub on Second Floor, in addition to Three Secondary Bedrooms and Laundry Room. Partially Finished Basement is Stubbed for future Bathroom and is a blank canvas to suit your needs! Enjoy year-round Entertaining and Outdoor Living with the Oversized Deck, Covered Patio, and Large Fenced Yard. Spacious, Extended Driveway perfect for visitors or big toys. Incredible location 3 miles to Boat and Lake Access, 6 miles to ample Shopping and Dining options, 8 miles to Historic Gainesville Square, and 12 miles to UNG Gainesville Campus.
Location
State GA
County Hall
Rooms
Basement Bath/Stubbed, Daylight, Interior Entry, Exterior Entry, Full
Interior
Interior Features Tray Ceiling(s), Pulldown Attic Stairs, Rear Stairs, Walk-In Closet(s)
Heating Electric, Central, Zoned
Cooling Ceiling Fan(s), Central Air, Zoned
Flooring Hardwood, Tile, Carpet
Fireplaces Number 1
Fireplaces Type Living Room
Exterior
Garage Assigned, Garage Door Opener, Garage, Kitchen Level
Garage Spaces 2.0
Fence Fenced, Back Yard, Wood
Community Features Sidewalks, Street Lights
Utilities Available Underground Utilities, Cable Available, Electricity Available, High Speed Internet, Natural Gas Available, Phone Available, Water Available
Waterfront Description No Dock Or Boathouse
Roof Type Composition
Building
Story Three Or More
Foundation Slab
Sewer Septic Tank
Level or Stories Three Or More
Construction Status Resale
Schools
Elementary Schools Sardis
Middle Schools Chestatee
High Schools Chestatee
Others
Financing Conventional
Read Less Info
Want to know what your home might be worth? Contact us for a FREE valuation!

Our team is ready to help you sell your home for the highest possible price ASAP

© 2024 Georgia Multiple Listing Service. All Rights Reserved.
GET MORE INFORMATION

Broker | License ID: 303073
youragentkesha@legacysouthreg.com
240 Corporate Center Dr, Ste F, Stockbridge, GA, 30281, United States






