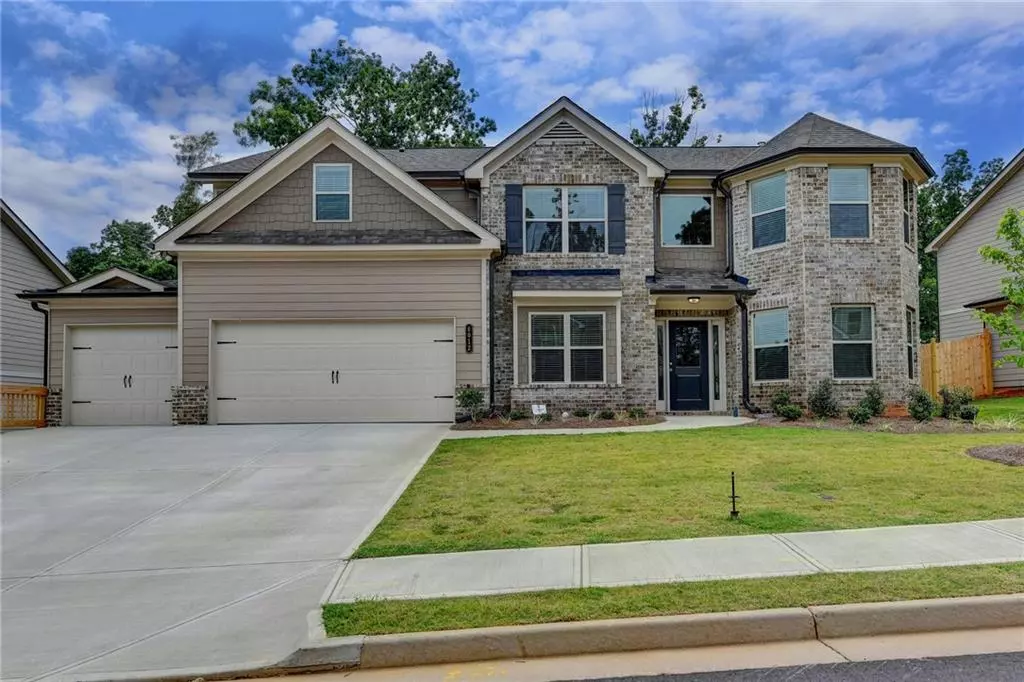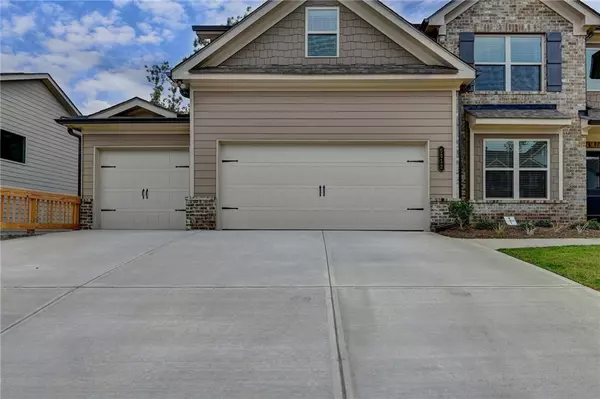$495,000
$495,000
For more information regarding the value of a property, please contact us for a free consultation.
5 Beds
3 Baths
2,888 SqFt
SOLD DATE : 08/03/2022
Key Details
Sold Price $495,000
Property Type Single Family Home
Sub Type Single Family Residence
Listing Status Sold
Purchase Type For Sale
Square Footage 2,888 sqft
Price per Sqft $171
Subdivision Park Walk At Lanier
MLS Listing ID 7064928
Sold Date 08/03/22
Style Traditional
Bedrooms 5
Full Baths 3
Construction Status New Construction
HOA Fees $500
HOA Y/N Yes
Year Built 2021
Annual Tax Amount $362
Tax Year 2021
Lot Size 0.270 Acres
Acres 0.27
Property Description
BRAND NEW construction cul-de-sac home with private back yard with views to trees. This never living in Stunningly Beautiful home is waiting for you! Features include White kitchen cabinets, upgraded back splash in kitchen. Light colored granite stone counters and stainless steel appliances. GAS range! Upgrades include 3rd car garage and exstensive Stone/Brick front facade! Upgraded padding and plush carpeting. This is the Georgian plan built by Almont Homes. Stunning hardwood floored 2 story foyer stepping into a detailed wainscoted trimmed out formal dining room and a formal living space that can easily transform into a main floor office space or play room? 5” hardwoods throughout the dining, foyer, hall, family, breakfast and kitchen! This open-concept living space is not to be ignored with all the natural light that shines through and lets talk about the view to the back yard! Quiet, peaceful back yard overlooks dedicated green space, so no back yard neighbors just view of peaceful landscaping and trees! Designer finishes include tall white cabinets, stainless steel appliances, 5-burner gas stove, granite counters, upgraded tile backsplash and huge corner walk-in pantry! Guest will enjoys the privacy of the first level bedroom with full granite bath or this could be turned into a nice private office space or play room. The primary bedroom with 3 additional bedrooms, a large raised media/game room, and convenient laundry are all upstairs. The primary bedroom boasts vaulted ceiling, a huge walk-in closet, and 12x24" tiled spa quality bath with soaking tub, separate (gorgeous tile-surround shower, dual sink vanity (with the most beautiful solid surface top I have seen in a while) and enclosed "marriage saving" water closet off to the side. Situated in a peaceful private community near Lake Lanier with clubhouse, pool, playground and walking trails. Don't miss this one!
Location
State GA
County Hall
Lake Name None
Rooms
Bedroom Description Oversized Master
Other Rooms None
Basement None
Main Level Bedrooms 1
Dining Room Seats 12+, Separate Dining Room
Interior
Interior Features Cathedral Ceiling(s), Double Vanity, Entrance Foyer, Entrance Foyer 2 Story, High Ceilings 9 ft Main, High Ceilings 9 ft Upper, High Speed Internet
Heating Central
Cooling Ceiling Fan(s), Central Air
Flooring Carpet, Hardwood
Fireplaces Number 1
Fireplaces Type Factory Built, Family Room
Window Features Double Pane Windows, Insulated Windows
Appliance Dishwasher, Disposal, Gas Range, Microwave
Laundry Laundry Room, Upper Level
Exterior
Exterior Feature Private Yard, Rain Gutters
Parking Features Garage
Garage Spaces 3.0
Fence None
Pool None
Community Features Clubhouse, Homeowners Assoc, Near Shopping, Near Trails/Greenway, Playground, Pool, Sidewalks
Utilities Available Electricity Available, Natural Gas Available
Waterfront Description None
View Trees/Woods
Roof Type Composition
Street Surface Asphalt
Accessibility None
Handicap Access None
Porch Patio
Total Parking Spaces 3
Building
Lot Description Back Yard, Cul-De-Sac, Private, Wooded
Story Two
Foundation Concrete Perimeter
Sewer Public Sewer
Water Public
Architectural Style Traditional
Level or Stories Two
Structure Type Brick Front, HardiPlank Type
New Construction No
Construction Status New Construction
Schools
Elementary Schools Flowery Branch
Middle Schools West Hall
High Schools West Hall
Others
Senior Community no
Restrictions false
Tax ID 08100 001167
Special Listing Condition None
Read Less Info
Want to know what your home might be worth? Contact us for a FREE valuation!

Our team is ready to help you sell your home for the highest possible price ASAP

Bought with Virtual Properties Realty.com
GET MORE INFORMATION
Broker | License ID: 303073
youragentkesha@legacysouthreg.com
240 Corporate Center Dr, Ste F, Stockbridge, GA, 30281, United States






