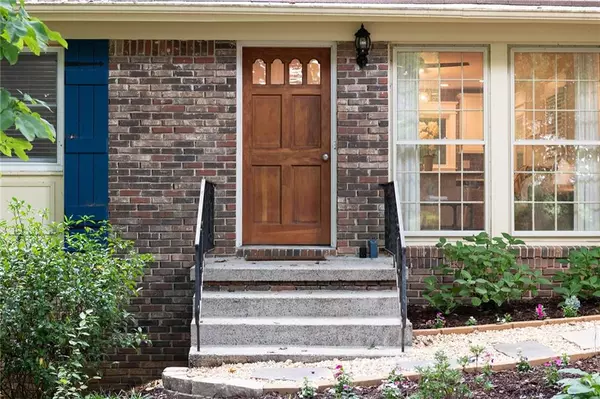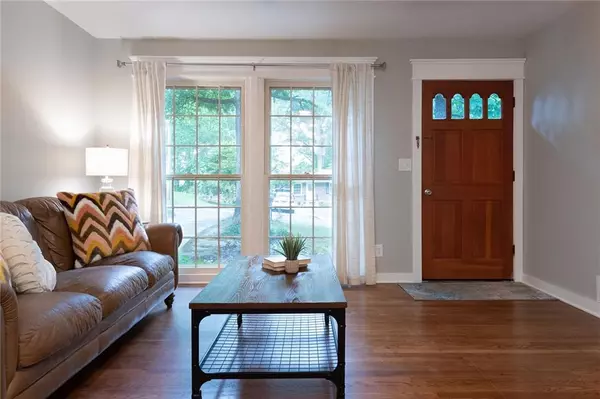$410,000
$385,000
6.5%For more information regarding the value of a property, please contact us for a free consultation.
3 Beds
2 Baths
2,150 SqFt
SOLD DATE : 08/05/2022
Key Details
Sold Price $410,000
Property Type Single Family Home
Sub Type Single Family Residence
Listing Status Sold
Purchase Type For Sale
Square Footage 2,150 sqft
Price per Sqft $190
Subdivision Argyle Forrest
MLS Listing ID 7076528
Sold Date 08/05/22
Style Ranch, Traditional
Bedrooms 3
Full Baths 2
Construction Status Resale
HOA Y/N No
Year Built 1962
Annual Tax Amount $1,956
Tax Year 2021
Lot Size 9,670 Sqft
Acres 0.222
Property Description
Incredible renovation just completed. Four Sided Brick Ranch on full partially basement sitting on large lot. This house is turnkey and move in ready. Super close to The Battery. Kitchen has Quartzite counter tops with tile backsplash, 7 ft butcher block island, stainless steel sink, recessed lights. Entire interior just painted. Gorgeous new hardwoods throughout main level. Finished basement, with great unfished space for storage. All new electrical wiring, electrical panel, fixtures. All new plumbing lines, fixtures and faucets. New AC and new high efficiency gas furnace. New Hot Water Heater. Bathrooms completely redone with porcelain floors. All new interior and exterior lighting, switches and outlets. All new windows are double paned for energy conservation. Backyard has new fence, refinished natural stone patio with sitting gazebo, new retaining walls, stone walking path, and azalea garden. This home is truly move-in ready!
Location
State GA
County Cobb
Lake Name None
Rooms
Bedroom Description Master on Main, Roommate Floor Plan
Other Rooms None
Basement Daylight, Finished, Full
Main Level Bedrooms 3
Dining Room None
Interior
Interior Features High Ceilings 9 ft Main, High Ceilings 9 ft Upper, High Ceilings 9 ft Lower
Heating Forced Air, Natural Gas
Cooling Central Air, Window Unit(s), Zoned
Flooring Carpet, Hardwood
Fireplaces Type None
Window Features None
Appliance Dishwasher, Disposal, Gas Range, Gas Water Heater, Refrigerator
Laundry Lower Level
Exterior
Exterior Feature Courtyard, Private Rear Entry, Other
Garage Carport, Driveway
Fence Back Yard, Privacy, Wood
Pool None
Community Features Near Beltline, Near Schools, Near Shopping, Near Trails/Greenway, Public Transportation
Utilities Available Other
Waterfront Description None
View Other
Roof Type Shingle
Street Surface Asphalt
Accessibility None
Handicap Access None
Porch None
Total Parking Spaces 2
Building
Lot Description Back Yard, Landscaped, Private, Wooded
Story Two
Foundation Pillar/Post/Pier
Sewer Public Sewer
Water Private
Architectural Style Ranch, Traditional
Level or Stories Two
Structure Type Brick 4 Sides
New Construction No
Construction Status Resale
Schools
Elementary Schools Argyle
Middle Schools Campbell
High Schools Campbell
Others
Senior Community no
Restrictions false
Tax ID 17073700240
Ownership Fee Simple
Financing no
Special Listing Condition None
Read Less Info
Want to know what your home might be worth? Contact us for a FREE valuation!

Our team is ready to help you sell your home for the highest possible price ASAP

Bought with Atlanta Fine Homes Sotheby's International
GET MORE INFORMATION

Broker | License ID: 303073
youragentkesha@legacysouthreg.com
240 Corporate Center Dr, Ste F, Stockbridge, GA, 30281, United States






