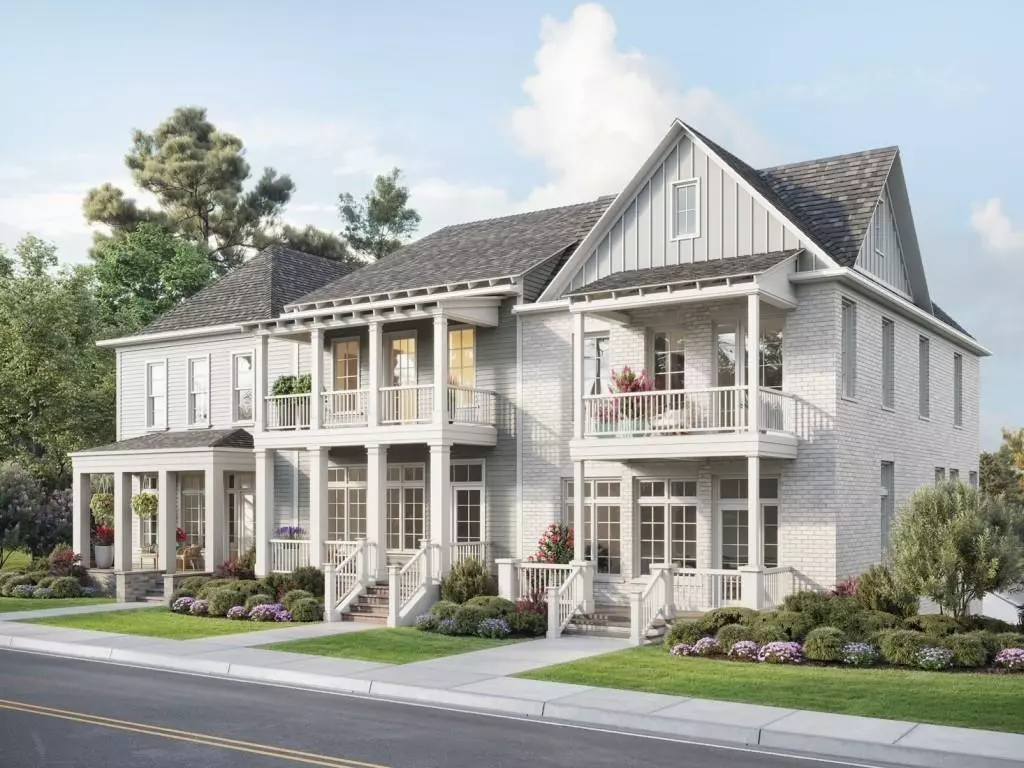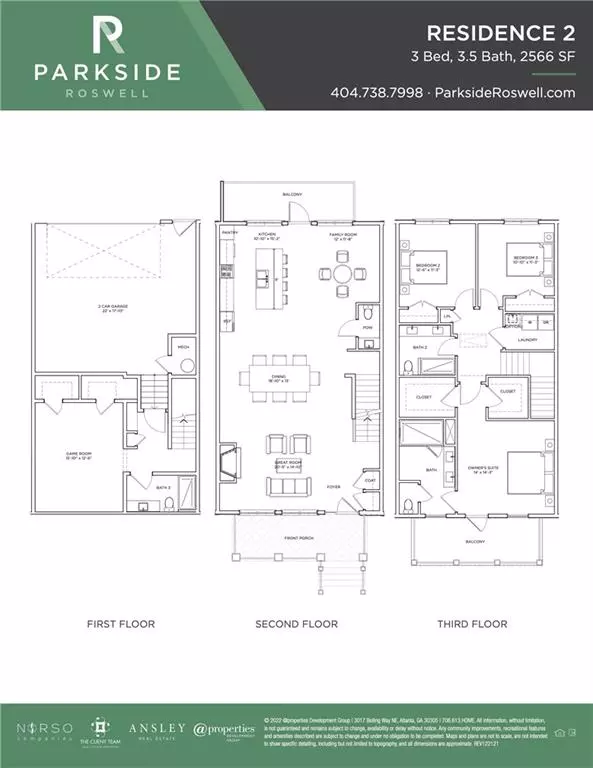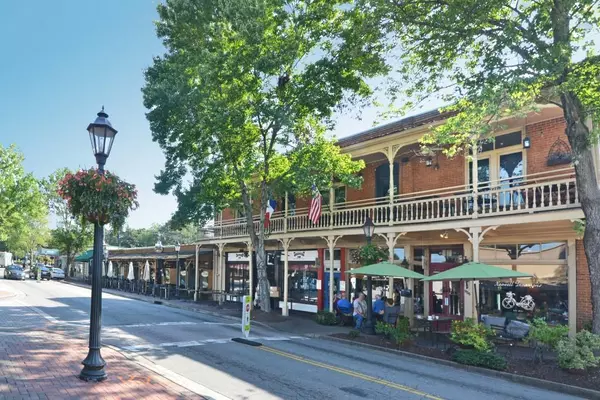$602,475
$584,000
3.2%For more information regarding the value of a property, please contact us for a free consultation.
3 Beds
3.5 Baths
2,566 SqFt
SOLD DATE : 08/08/2022
Key Details
Sold Price $602,475
Property Type Townhouse
Sub Type Townhouse
Listing Status Sold
Purchase Type For Sale
Square Footage 2,566 sqft
Price per Sqft $234
Subdivision Parkside
MLS Listing ID 6992021
Sold Date 08/08/22
Style Townhouse
Bedrooms 3
Full Baths 3
Half Baths 1
Construction Status Under Construction
HOA Fees $270
HOA Y/N Yes
Year Built 2022
Tax Year 2022
Property Description
New construction in Roswell with a May delivery date! Contact us today for access to visit the property. The community will offer a total of 45 homes located just minutes to downtown Roswell, Alpharetta, Avalon and located across from East Roswell Park. The first phase consist of nine townhouses offers beautifully appointed, three level homes with striking exteriors and interiors. Designer finish packages were created by Crosby Design Group with a la carte upgrade options to customize your home. Each of the homes will offer their own design and inspiration with the convenience to recreation, dining, shopping, and entertainment nearby. Floor plans include three and four bedrooms with open living spaces, kitchens with expansive islands, ample storage space, and most homes include front and rear porches and an owner's suite balcony. Select homes are elevator capable. First homes projected to deliver in May 2022. Don't miss an opportunity to be close to everything in Roswell and Alpharetta with walkability to parks, shopping and restaurants. Contact us today to schedule your on-site visit and get more information.
Location
State GA
County Fulton
Lake Name None
Rooms
Bedroom Description Oversized Master
Other Rooms Other
Basement Finished, Finished Bath, Interior Entry
Dining Room Open Concept, Seats 12+
Interior
Interior Features Disappearing Attic Stairs, Double Vanity, High Ceilings 9 ft Lower, High Ceilings 10 ft Main, High Ceilings 10 ft Upper, His and Hers Closets, Walk-In Closet(s)
Heating Central, Natural Gas
Cooling Central Air
Flooring Carpet, Hardwood
Fireplaces Number 1
Fireplaces Type Family Room, Gas Log, Gas Starter
Window Features Insulated Windows
Appliance Dishwasher, Disposal, Gas Cooktop, Microwave, Range Hood
Laundry Laundry Room, Upper Level
Exterior
Exterior Feature Balcony, Private Front Entry, Private Rear Entry
Parking Features Attached, Driveway, Garage, Garage Faces Rear
Garage Spaces 2.0
Fence None
Pool None
Community Features None
Utilities Available Cable Available, Electricity Available, Natural Gas Available, Phone Available, Water Available
Waterfront Description None
View Other
Roof Type Composition
Street Surface Asphalt
Accessibility None
Handicap Access None
Porch Covered, Deck, Front Porch, Patio
Total Parking Spaces 2
Building
Lot Description Zero Lot Line
Story Three Or More
Foundation Slab
Sewer Public Sewer
Water Public
Architectural Style Townhouse
Level or Stories Three Or More
Structure Type Cement Siding, Other
New Construction No
Construction Status Under Construction
Schools
Elementary Schools River Eves
Middle Schools Holcomb Bridge
High Schools Centennial
Others
HOA Fee Include Maintenance Structure, Maintenance Grounds
Senior Community no
Restrictions true
Ownership Fee Simple
Financing no
Special Listing Condition None
Read Less Info
Want to know what your home might be worth? Contact us for a FREE valuation!

Our team is ready to help you sell your home for the highest possible price ASAP

Bought with Keller Williams Realty Atl Perimeter
GET MORE INFORMATION
Broker | License ID: 303073
youragentkesha@legacysouthreg.com
240 Corporate Center Dr, Ste F, Stockbridge, GA, 30281, United States






