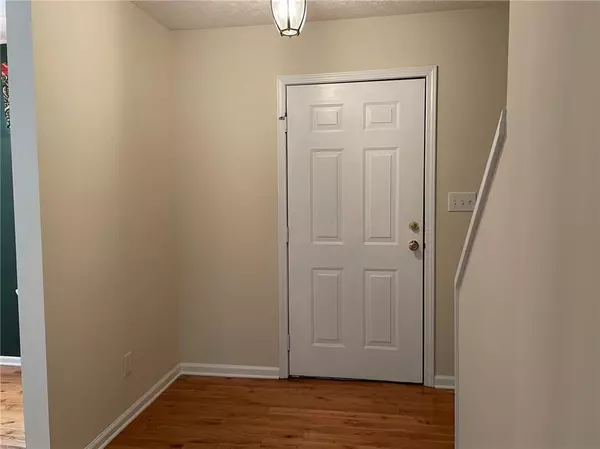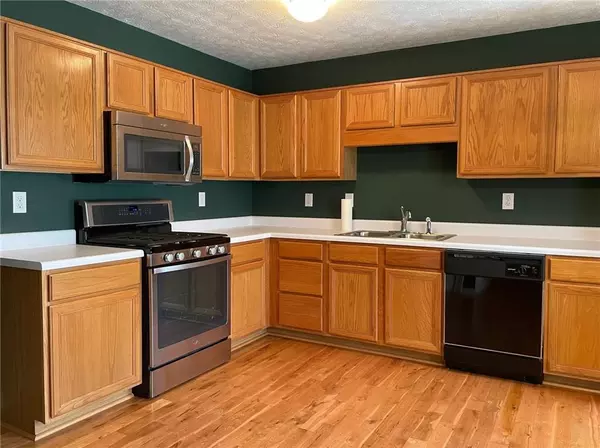$250,000
$259,900
3.8%For more information regarding the value of a property, please contact us for a free consultation.
2 Beds
2.5 Baths
1,452 SqFt
SOLD DATE : 08/08/2022
Key Details
Sold Price $250,000
Property Type Townhouse
Sub Type Townhouse
Listing Status Sold
Purchase Type For Sale
Square Footage 1,452 sqft
Price per Sqft $172
Subdivision Barrington Hills
MLS Listing ID 7073956
Sold Date 08/08/22
Style Townhouse, Traditional
Bedrooms 2
Full Baths 2
Half Baths 1
Construction Status Updated/Remodeled
HOA Y/N No
Year Built 1996
Annual Tax Amount $190
Tax Year 2021
Lot Size 3,267 Sqft
Acres 0.075
Property Description
When location and condition are important, we have you covered! This one-owner, meticulously maintained home is waiting just for you. You'll find stainless appliances, loads of cabinets, hardwood, tile and new carpet flooring. The floorplan is perfect for entertaining boasting a fire-side great room & dining combo. Two en-suites with walk-in closets. The deck overlooks a natural, private setting. The one-car garage is oversized and offers tons of storage. Located only 1.5 miles from Hwy 41 and just minutes to Barrett Parkway. Don't let this beauty get away! NO HOA fees!
Location
State GA
County Cobb
Lake Name None
Rooms
Bedroom Description Roommate Floor Plan, Split Bedroom Plan
Other Rooms None
Basement Daylight, Interior Entry
Dining Room Great Room
Interior
Interior Features Entrance Foyer 2 Story, High Ceilings 9 ft Main, High Speed Internet, Walk-In Closet(s)
Heating Natural Gas
Cooling Ceiling Fan(s), Central Air
Flooring Carpet, Ceramic Tile, Hardwood
Fireplaces Type Factory Built, Family Room, Gas Starter
Window Features Double Pane Windows
Appliance Dishwasher, Gas Range, Gas Water Heater, Microwave, Refrigerator
Laundry In Hall, Upper Level
Exterior
Exterior Feature Private Yard
Parking Features Driveway, Garage, Garage Faces Front
Garage Spaces 1.0
Fence Wood
Pool None
Community Features None
Utilities Available Cable Available, Electricity Available, Natural Gas Available, Phone Available, Sewer Available, Water Available
Waterfront Description None
View Other
Roof Type Composition
Street Surface Asphalt
Accessibility None
Handicap Access None
Porch Deck
Total Parking Spaces 2
Building
Lot Description Front Yard, Sloped, Wooded
Story Two
Foundation Concrete Perimeter
Sewer Public Sewer
Water Public
Architectural Style Townhouse, Traditional
Level or Stories Two
Structure Type Wood Siding
New Construction No
Construction Status Updated/Remodeled
Schools
Elementary Schools Sawyer Road
Middle Schools Marietta
High Schools Marietta
Others
Senior Community no
Restrictions false
Tax ID 16078600420
Ownership Fee Simple
Acceptable Financing Cash, Conventional
Listing Terms Cash, Conventional
Financing no
Special Listing Condition None
Read Less Info
Want to know what your home might be worth? Contact us for a FREE valuation!

Our team is ready to help you sell your home for the highest possible price ASAP

Bought with Maximum One Greater Atlanta Realtors
GET MORE INFORMATION
Broker | License ID: 303073
youragentkesha@legacysouthreg.com
240 Corporate Center Dr, Ste F, Stockbridge, GA, 30281, United States






