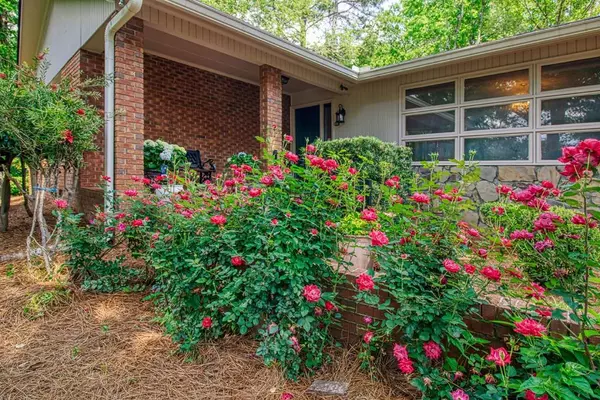$300,000
$300,000
For more information regarding the value of a property, please contact us for a free consultation.
4 Beds
3 Baths
3,256 SqFt
SOLD DATE : 08/04/2022
Key Details
Sold Price $300,000
Property Type Single Family Home
Sub Type Single Family Residence
Listing Status Sold
Purchase Type For Sale
Square Footage 3,256 sqft
Price per Sqft $92
Subdivision Earlwood
MLS Listing ID 7043299
Sold Date 08/04/22
Style Garden (1 Level), Ranch, Traditional
Bedrooms 4
Full Baths 3
Construction Status Resale
HOA Y/N No
Year Built 1981
Annual Tax Amount $480
Tax Year 2021
Lot Size 0.710 Acres
Acres 0.71
Property Description
Amazing opportunity to live, love, work & play in the well established, prestigious community of Earlwood. Convenient to shops, restaurants, parks, schools and both VA & Fairview Hospital's!! If you're looking for a small town feel with all the conveniences of a big city, this is the home for you! This professionally manicured brick ranch on 3/4 of an acre has a 4 car garage and finished basement perfect for main floor living w/plenty of room for storage! Step out to the sunroom to enjoy your morning coffee or evening cocktail overlooking the backyard garden oasis. If you like to entertain, this house has a newly updated kitchen with large island, stainless appliances & granite countertops open to family/den that boasts an installed media system with automatic projector screen, top of the line sound system & high definition resolution! Updated neutral paint colors, flooring, Newer roof, HVAC system & water heater. Hurry, this one won't last long!!
Location
State GA
County Laurens
Lake Name None
Rooms
Bedroom Description Master on Main
Other Rooms None
Basement Crawl Space, Daylight, Exterior Entry, Finished, Interior Entry, Partial
Main Level Bedrooms 4
Dining Room Seats 12+, Separate Dining Room
Interior
Interior Features Bookcases, Double Vanity, High Speed Internet, His and Hers Closets
Heating Central, Forced Air, Natural Gas, Zoned
Cooling Ceiling Fan(s), Central Air, Zoned
Flooring Carpet, Ceramic Tile, Hardwood
Fireplaces Number 1
Fireplaces Type Factory Built, Family Room, Gas Log, Gas Starter, Glass Doors, Great Room
Window Features Shutters
Appliance Dishwasher, Disposal, Dryer, Electric Range, Gas Water Heater, Microwave, Refrigerator, Self Cleaning Oven
Laundry Common Area, Laundry Room, Main Level
Exterior
Exterior Feature Courtyard, Garden, Private Yard, Tennis Court(s)
Garage Attached, Driveway, Garage, Garage Door Opener, Garage Faces Side, Kitchen Level, Level Driveway
Garage Spaces 4.0
Fence Fenced
Pool None
Community Features Near Schools, Near Shopping, Near Trails/Greenway, RV/Boat Storage, Street Lights
Utilities Available Cable Available, Electricity Available, Natural Gas Available, Phone Available, Sewer Available, Water Available
Waterfront Description None
View Other
Roof Type Ridge Vents, Shingle
Street Surface None
Accessibility Accessible Approach with Ramp, Accessible Bedroom, Accessible Entrance
Handicap Access Accessible Approach with Ramp, Accessible Bedroom, Accessible Entrance
Porch Covered, Deck, Enclosed, Front Porch, Patio, Rear Porch
Total Parking Spaces 4
Building
Lot Description Back Yard, Cul-De-Sac, Front Yard, Landscaped, Level, Private
Story One
Foundation Block
Sewer Public Sewer
Water Public
Architectural Style Garden (1 Level), Ranch, Traditional
Level or Stories One
Structure Type Brick 4 Sides
New Construction No
Construction Status Resale
Schools
Elementary Schools Hillcrest - Laurens
Middle Schools Dublin
High Schools Dublin
Others
Senior Community no
Restrictions false
Tax ID D04A028
Ownership Fee Simple
Acceptable Financing Cash, Conventional, Other
Listing Terms Cash, Conventional, Other
Financing no
Special Listing Condition None
Read Less Info
Want to know what your home might be worth? Contact us for a FREE valuation!

Our team is ready to help you sell your home for the highest possible price ASAP

Bought with Non FMLS Member
GET MORE INFORMATION

Broker | License ID: 303073
youragentkesha@legacysouthreg.com
240 Corporate Center Dr, Ste F, Stockbridge, GA, 30281, United States






