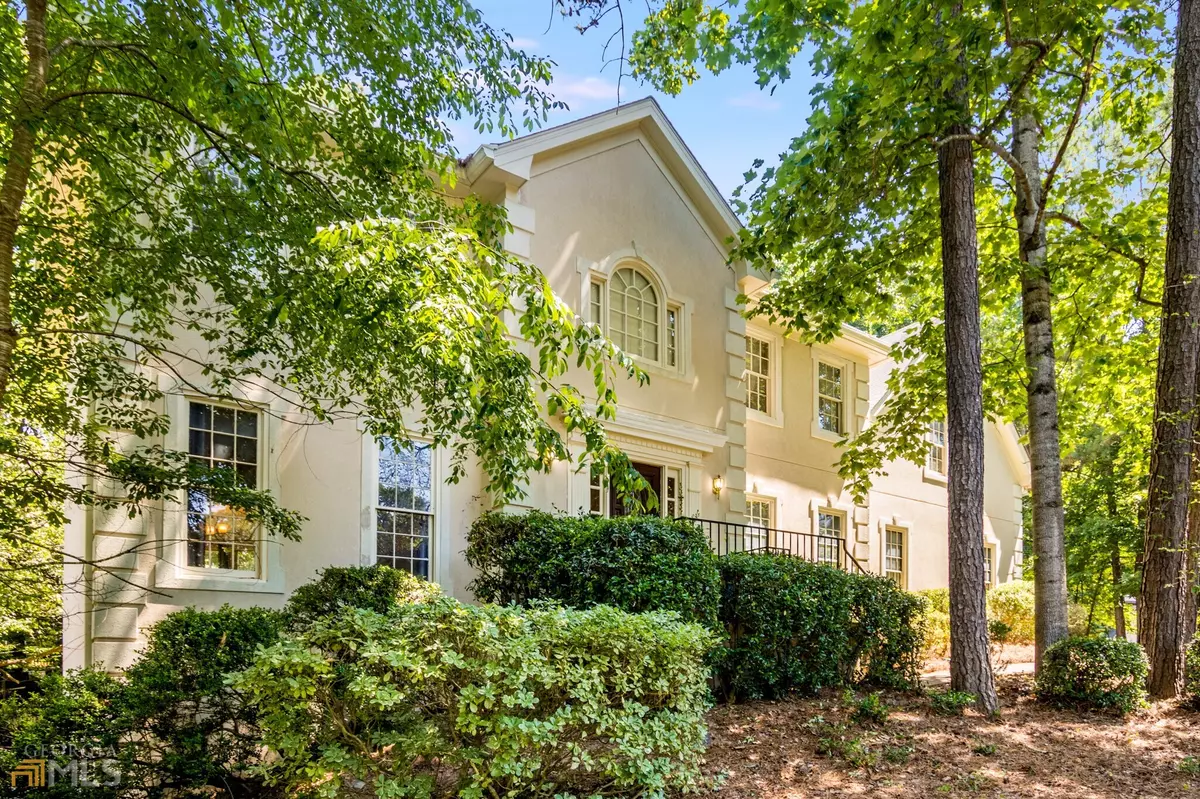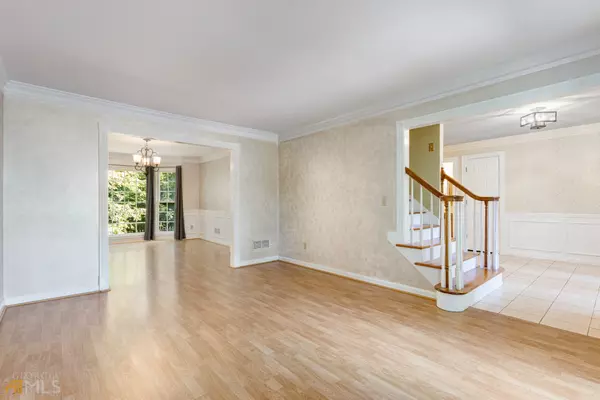Bought with Katie Carleton • BHHS Georgia Properties
$539,000
$569,000
5.3%For more information regarding the value of a property, please contact us for a free consultation.
4 Beds
3.5 Baths
4,558 SqFt
SOLD DATE : 08/10/2022
Key Details
Sold Price $539,000
Property Type Single Family Home
Sub Type Single Family Residence
Listing Status Sold
Purchase Type For Sale
Square Footage 4,558 sqft
Price per Sqft $118
Subdivision Hartridge
MLS Listing ID 10064645
Sold Date 08/10/22
Style Traditional
Bedrooms 4
Full Baths 3
Half Baths 1
Construction Status Resale
HOA Y/N No
Year Built 1987
Annual Tax Amount $3,652
Tax Year 2021
Lot Size 0.367 Acres
Property Description
Spacious 4 bedroom/3.5 bathroom Traditional home on a finished basement in Popular Hartridge Community! This home features a welcoming foyer, formal living room, separate dining room and white kitchen. Impressive keeping room with vaulted, beamed ceilings and built- in bookshelves, cozy fireplace, and wet bar. Screened-in porch overlooking wooded, private backyard. Upper level features four large bedrooms and 3 bathrooms. Primary suite with two closets, marble bathroom floor, & jetted tub. One guest suite with full bath attached and two secondary bedrooms share a jack/jill bathroom. Rear and front staircase. Full, finished basement is already stubbed for bath. Two, large unfinished areas for storage and Huge finished area with built-in shelves-perfect for a playroom, office, or entertaining area. Hartridge is a social community with Pool and Tennis. Enjoy proximity to Newtown Park, Big Creek Greenway, Avalon, Northpoint area and GA 400! Sold As-Is.
Location
State GA
County Fulton
Rooms
Basement Bath/Stubbed, Concrete, Daylight, Exterior Entry, Finished, Full, Interior Entry
Interior
Interior Features Beamed Ceilings, Bookcases, Double Vanity, Separate Shower, Soaking Tub, Tile Bath, Tray Ceiling(s), Walk-In Closet(s), Wet Bar, Whirlpool Bath
Heating Natural Gas
Cooling Ceiling Fan(s), Central Air
Flooring Hardwood, Tile
Fireplaces Number 1
Fireplaces Type Living Room
Exterior
Garage Attached, Garage, Kitchen Level
Fence Fenced, Wood
Community Features Pool, Tennis Court(s), Walk To Schools, Walk To Shopping
Utilities Available Cable Available, Electricity Available, Natural Gas Available, Sewer Available, Water Available
Roof Type Composition
Building
Story Two
Sewer Public Sewer
Level or Stories Two
Construction Status Resale
Schools
Elementary Schools Hillside
Middle Schools Haynes Bridge
High Schools Centennial
Others
Acceptable Financing Cash, Conventional
Listing Terms Cash, Conventional
Financing Conventional
Special Listing Condition As Is
Read Less Info
Want to know what your home might be worth? Contact us for a FREE valuation!

Our team is ready to help you sell your home for the highest possible price ASAP

© 2024 Georgia Multiple Listing Service. All Rights Reserved.
GET MORE INFORMATION

Broker | License ID: 303073
youragentkesha@legacysouthreg.com
240 Corporate Center Dr, Ste F, Stockbridge, GA, 30281, United States






