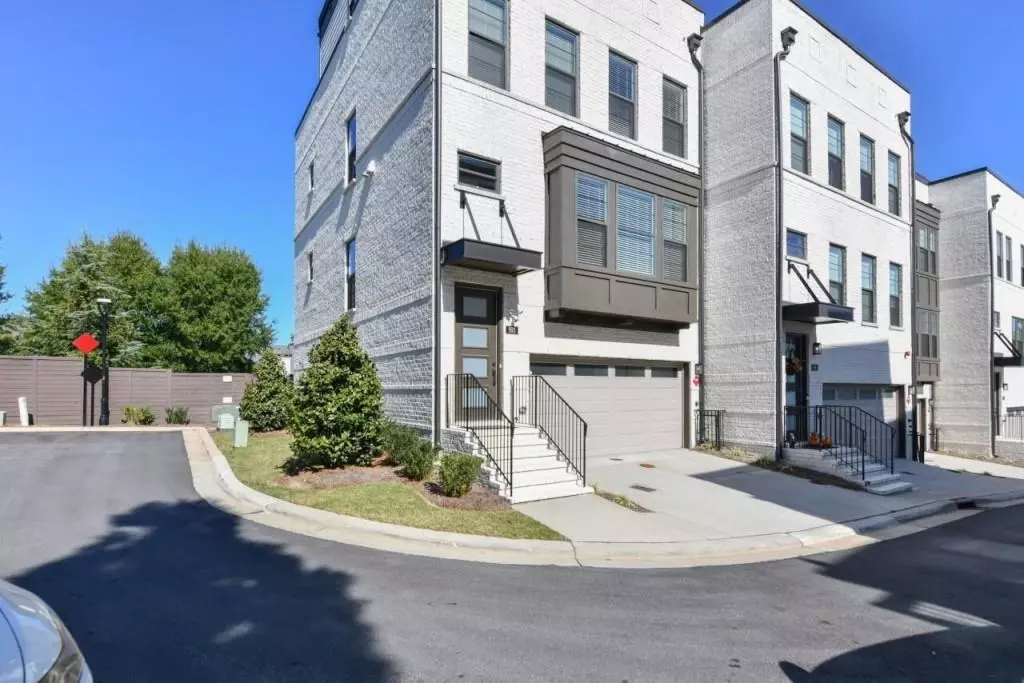$845,500
$872,000
3.0%For more information regarding the value of a property, please contact us for a free consultation.
4 Beds
4 Baths
3,000 SqFt
SOLD DATE : 08/05/2022
Key Details
Sold Price $845,500
Property Type Townhouse
Sub Type Townhouse
Listing Status Sold
Purchase Type For Sale
Square Footage 3,000 sqft
Price per Sqft $281
Subdivision Stonehill At Lenox
MLS Listing ID 7041941
Sold Date 08/05/22
Style Mid-Rise (up to 5 stories), Townhouse
Bedrooms 4
Full Baths 3
Half Baths 2
Construction Status Resale
HOA Fees $3,420
HOA Y/N No
Year Built 2018
Tax Year 2021
Property Description
Luxurious end-unit townhouse private secluded in the heart of Buckhead w/360 skyline views of Buckhead, Midtown & Downtown. This home is elegantly appointed w/the finest finishes. No detail has been missed with this modern floor plan. Main level boast of a gourmet kitchen w/oversized island, stainless steel appliances, office area, hardwoods through, high celings, owner's suite feartes spa-like bath, large walk-in closet, secondary bedrooms are spacious and well appointed. Previous owner spent $100,000 just on the roof top loft features, custom sliding Nanawall doors, bar, grill area, hot tub, out door fireplace, custom teak flooring, outdoor turf, flat screen TV, cafe lighting, powder room, whole house audio system. The terrace level features epoxy flooring with custom sliding barn door to cover HVAC mechanical room.
Location
State GA
County Fulton
Lake Name None
Rooms
Bedroom Description None
Other Rooms None
Basement None
Dining Room Open Concept
Interior
Interior Features Entrance Foyer, Entrance Foyer 2 Story, High Speed Internet, Tray Ceiling(s)
Heating Central
Cooling Central Air
Flooring Hardwood
Fireplaces Number 1
Fireplaces Type Family Room
Window Features None
Appliance Dishwasher, Disposal, Gas Cooktop, Refrigerator
Laundry Common Area
Exterior
Exterior Feature Other
Garage Garage
Garage Spaces 2.0
Fence Back Yard
Pool None
Community Features None
Utilities Available Electricity Available, Natural Gas Available, Phone Available, Sewer Available
Waterfront Description None
View City
Roof Type Shingle
Street Surface Concrete
Accessibility None
Handicap Access None
Porch Covered
Parking Type Garage
Total Parking Spaces 2
Building
Lot Description Back Yard
Story Three Or More
Foundation Concrete Perimeter
Sewer Public Sewer
Water Public
Architectural Style Mid-Rise (up to 5 stories), Townhouse
Level or Stories Three Or More
Structure Type Brick 3 Sides
New Construction No
Construction Status Resale
Schools
Elementary Schools Sarah Rawson Smith
Middle Schools Willis A. Sutton
High Schools North Atlanta
Others
HOA Fee Include Electricity, Gas, Maintenance Structure, Maintenance Grounds, Trash, Water
Senior Community no
Restrictions false
Tax ID 17 000600013365
Ownership Fee Simple
Acceptable Financing Cash, Conventional
Listing Terms Cash, Conventional
Financing no
Special Listing Condition None
Read Less Info
Want to know what your home might be worth? Contact us for a FREE valuation!

Our team is ready to help you sell your home for the highest possible price ASAP

Bought with Harry Norman Realtors
GET MORE INFORMATION

Broker | License ID: 303073
youragentkesha@legacysouthreg.com
240 Corporate Center Dr, Ste F, Stockbridge, GA, 30281, United States






