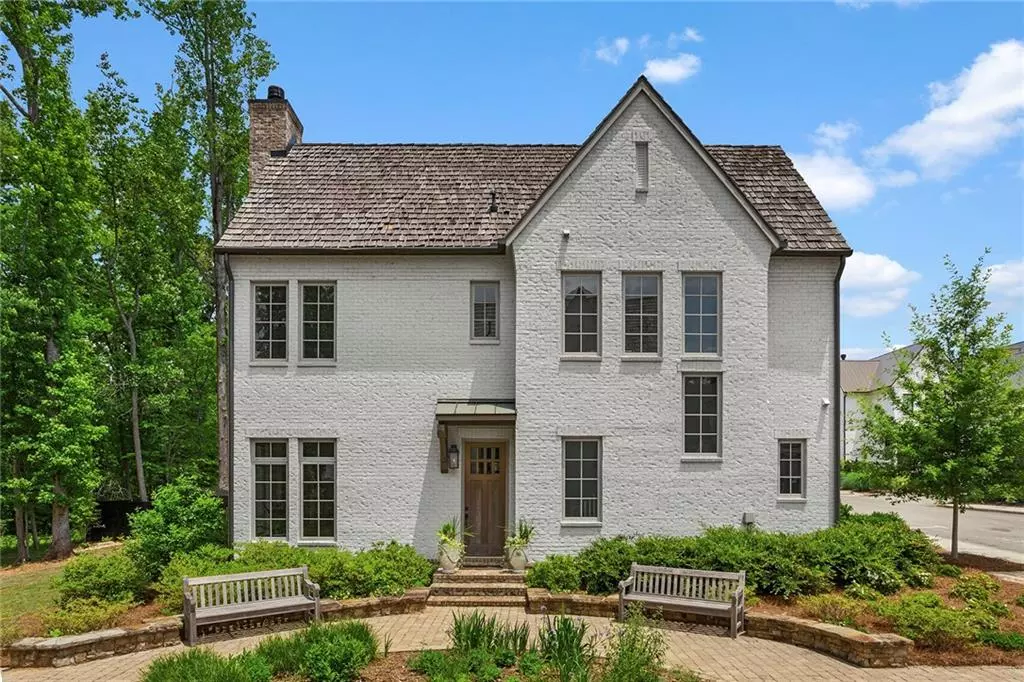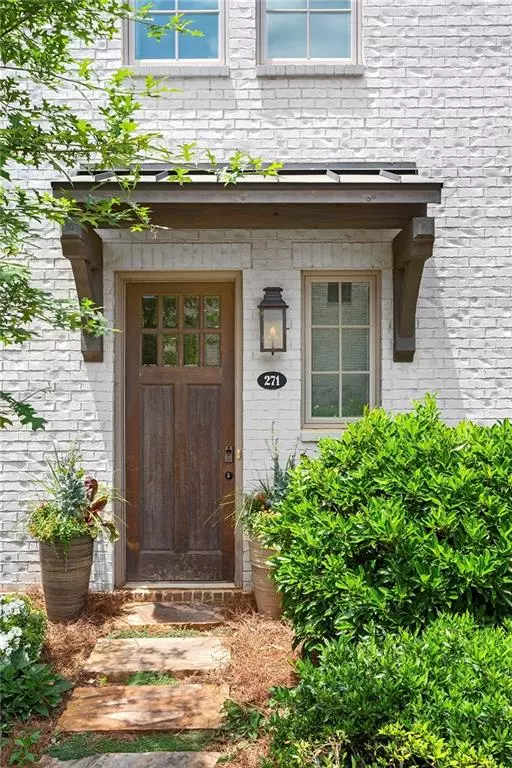$1,272,000
$1,375,000
7.5%For more information regarding the value of a property, please contact us for a free consultation.
4 Beds
3.5 Baths
2,224 SqFt
SOLD DATE : 08/10/2022
Key Details
Sold Price $1,272,000
Property Type Single Family Home
Sub Type Single Family Residence
Listing Status Sold
Purchase Type For Sale
Square Footage 2,224 sqft
Price per Sqft $571
Subdivision Serenbe
MLS Listing ID 7051481
Sold Date 08/10/22
Style European
Bedrooms 4
Full Baths 3
Half Baths 1
Construction Status Resale
HOA Fees $1,528
HOA Y/N Yes
Year Built 2016
Annual Tax Amount $9,054
Tax Year 2021
Lot Size 4,791 Sqft
Acres 0.11
Property Description
SERENBE COMMUNITY. Situated on tranquil and preserved greenspace with enchanted gardens all around in the award- winning wellness community of Serenbe!!! There is an axis-energy line that begins with the Anders Courtyard and descends to the south side of this home. It continues down to the tributary that feeds the sacred waterfall and ascends to the circular yoga field and the blue pyramid beyond. This beautiful custom-built all brick traditional home with gas lanterns is an amazing opportunity to live in luxury among the trees and wildflowers! This home boasts a light-filled open floor plan with gourmet kitchen including high-end appliances, custom cabinets, large walk-in pantry and expansive island all well suited for home cooked meals or entertaining friends. The grand high ceilings in the owner’s suite has French doors to view or walk out to your large covered patio with lawn edging acres and acres of forest. Inside you will also find an attached en-suite with double sink vanity, marble counters, extra-large shower, free standing tub, water closet and walk-in wardrobe. The main level also includes a large living room with French windows and doors, gas fireplace with marble surround, dining area, powder and laundry rooms. Walk up the beautiful staircase to find three spacious bedrooms, 2 with jack and jill bath, double sink vanity and separate water closet/shower, and the third bedroom with it’s own private en-suite. Designer lighting fixtures, recessed lighting and wide-planked engineered hardwood floors throughout. Eliminating noise pollution, the environmentally friendly Geo-Thermal heating and air-conditioning system simultaneously preserves the budget and the earth. Two accessible parking spaces are conveniently located to add to the ease of living. There was no detail unturned in this beautiful and well-appointed home steps to walking trails, park, Halsa Restaurant, Bamboo Juice Bar, Creek Retreat, Serenbe Yoga, Pilates, and the Acton Academy. Small town living amongst the bird song and stars with big city amenities awaits!
Location
State GA
County Fulton
Lake Name None
Rooms
Bedroom Description Master on Main
Other Rooms None
Basement None
Main Level Bedrooms 1
Dining Room None
Interior
Interior Features Double Vanity, Entrance Foyer, High Ceilings 10 ft Main, High Speed Internet, Walk-In Closet(s)
Heating Central, Electric, Forced Air
Cooling Central Air, Zoned
Flooring Hardwood
Fireplaces Number 1
Fireplaces Type Gas Starter, Great Room
Window Features Insulated Windows
Appliance Dishwasher, Gas Range, Microwave, Range Hood, Refrigerator, Self Cleaning Oven, Tankless Water Heater
Laundry Laundry Room, Main Level
Exterior
Exterior Feature Courtyard, Private Front Entry, Private Rear Entry, Private Yard
Garage Assigned
Fence None
Pool None
Community Features Dog Park, Homeowners Assoc, Near Schools, Near Shopping, Near Trails/Greenway, Playground, Restaurant, Sidewalks, Stable(s), Street Lights, Tennis Court(s)
Utilities Available Cable Available, Electricity Available, Natural Gas Available, Underground Utilities
Waterfront Description None
View Rural, Trees/Woods
Roof Type Wood
Street Surface Asphalt
Accessibility None
Handicap Access None
Porch Covered
Total Parking Spaces 2
Building
Lot Description Back Yard, Front Yard, Landscaped, Level, Wooded
Story Two
Foundation None
Sewer Septic Tank
Water Public
Architectural Style European
Level or Stories Two
Structure Type Brick 4 Sides
New Construction No
Construction Status Resale
Schools
Elementary Schools Palmetto
Middle Schools Bear Creek - Fulton
High Schools Creekside
Others
Senior Community no
Restrictions false
Tax ID 08 140000465192
Acceptable Financing Cash, Conventional
Listing Terms Cash, Conventional
Financing no
Special Listing Condition None
Read Less Info
Want to know what your home might be worth? Contact us for a FREE valuation!

Our team is ready to help you sell your home for the highest possible price ASAP

Bought with Serenbe Real Estate, LLC.
GET MORE INFORMATION

Broker | License ID: 303073
youragentkesha@legacysouthreg.com
240 Corporate Center Dr, Ste F, Stockbridge, GA, 30281, United States






