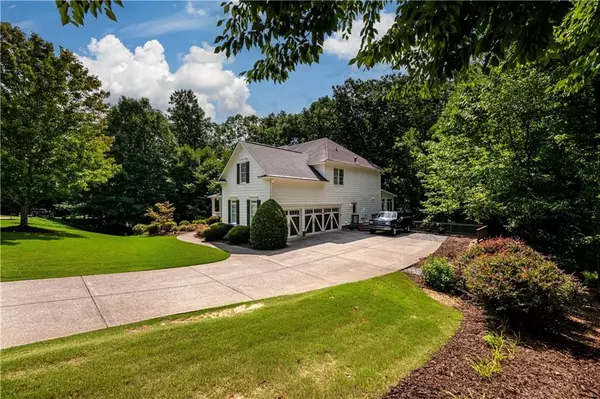$955,000
$949,000
0.6%For more information regarding the value of a property, please contact us for a free consultation.
7 Beds
5 Baths
7,070 SqFt
SOLD DATE : 08/12/2022
Key Details
Sold Price $955,000
Property Type Single Family Home
Sub Type Single Family Residence
Listing Status Sold
Purchase Type For Sale
Square Footage 7,070 sqft
Price per Sqft $135
Subdivision Huntington Estates
MLS Listing ID 7073061
Sold Date 08/12/22
Style Traditional
Bedrooms 7
Full Baths 5
Construction Status Resale
HOA Fees $475
HOA Y/N Yes
Year Built 2004
Annual Tax Amount $7,255
Tax Year 2021
Lot Size 1.080 Acres
Acres 1.08
Property Description
Stunning New 2 Story House Addition w/ Sunroom/Keeping Room/Breakfast Room & Library/Office & New Outdoor Room w/Fireplace to this Beautiful House in the Sought After Huntington Estates in Roswell. A Swim & Tennis Community. Masterful design & privacy are uniquely embodied in this Updated home with Bedroom & Full Bathroom on Main. New Gourmet Kitchen. Cook for 2 or 20 in this New well-appointed Chef's Kitchen with All The Bells & Whistles with The Best Appliances such as Thermador Range 48" , 6 burner with griddle. Thermador Dishwasher. Sharp under-counter drawer microwave. GE compactor.
Top of the Line Granite Counter Tops, Huge Granite Island. Separate breakfast/sunroom. * Entertain in the 12 + person dining room * Fireside Great Room Open to The Kitchen & Sunroom * Private Study/Living Room * The Master Suite includes spa-style bathroom with soaking tub & separate shower, 2 Large Walk In Closets & Sitting Room* Mudroom with Exterior & Interior doors w/sink and Cabinetry & Washer & Dryer. Fenced In Back Yard with Gates
* New Hardwood Floors * New Carpets Throughout * Freshly Painted Inside & Out * New HVAC Units * Professionally Finished Terrace Level w/ Bedroom & Full Bathroom * Movie Theatre Room * Game Room * Pool Room * Family Room w/ Built In Shelves * 3 garage * Tranquil setting on this 1+ Acre lot on cul-de-sac street. Spectacular Private & Wooded with Beautiful Back Yard Stone Fire Pit. Separate breakfast/ sunroom.
This elegant home features mature & manicured grounds with wooded backyard views, patio area, gorgeous Stone Fire Pit, Hot tub, Enjoy morning coffee in the New Outdoor Room *
Location
State GA
County Fulton
Lake Name None
Rooms
Bedroom Description Oversized Master, Sitting Room, Split Bedroom Plan
Other Rooms None
Basement Exterior Entry, Finished, Finished Bath, Interior Entry
Main Level Bedrooms 1
Dining Room Seats 12+, Separate Dining Room
Interior
Interior Features Double Vanity, Entrance Foyer, High Ceilings 10 ft Lower, High Ceilings 10 ft Main, High Ceilings 10 ft Upper, High Speed Internet, His and Hers Closets, Low Flow Plumbing Fixtures, Tray Ceiling(s), Walk-In Closet(s), Wet Bar
Heating Central, Forced Air, Natural Gas, Zoned
Cooling Central Air, Zoned
Flooring Carpet, Hardwood
Fireplaces Number 2
Fireplaces Type Factory Built, Gas Log, Gas Starter, Great Room, Wood Burning Stove
Window Features Double Pane Windows, Insulated Windows, Shutters
Appliance Dishwasher, Disposal, Double Oven, Dryer
Laundry Laundry Room, Main Level
Exterior
Exterior Feature Courtyard, Garden, Private Front Entry, Private Rear Entry, Private Yard
Garage Driveway, Garage, Garage Faces Side, Kitchen Level, Level Driveway
Garage Spaces 3.0
Fence None
Pool None
Community Features Clubhouse, Homeowners Assoc, Near Marta, Near Schools, Near Shopping, Near Trails/Greenway, Pool, Sidewalks, Street Lights, Tennis Court(s)
Utilities Available Cable Available, Electricity Available, Natural Gas Available, Phone Available, Underground Utilities, Water Available
Waterfront Description None
View Trees/Woods
Roof Type Metal, Shingle
Street Surface Paved
Accessibility None
Handicap Access None
Porch Covered, Deck, Front Porch, Patio, Rear Porch, Side Porch
Total Parking Spaces 3
Building
Lot Description Back Yard, Front Yard, Wooded
Story Two
Foundation Block, Concrete Perimeter
Sewer Septic Tank
Water Public
Architectural Style Traditional
Level or Stories Two
Structure Type Cement Siding, Fiber Cement, HardiPlank Type
New Construction No
Construction Status Resale
Schools
Elementary Schools Sweet Apple
Middle Schools Elkins Pointe
High Schools Roswell
Others
Senior Community no
Restrictions false
Tax ID 22 339011471014
Special Listing Condition None
Read Less Info
Want to know what your home might be worth? Contact us for a FREE valuation!

Our team is ready to help you sell your home for the highest possible price ASAP

Bought with Keller Williams North Atlanta
GET MORE INFORMATION

Broker | License ID: 303073
youragentkesha@legacysouthreg.com
240 Corporate Center Dr, Ste F, Stockbridge, GA, 30281, United States






