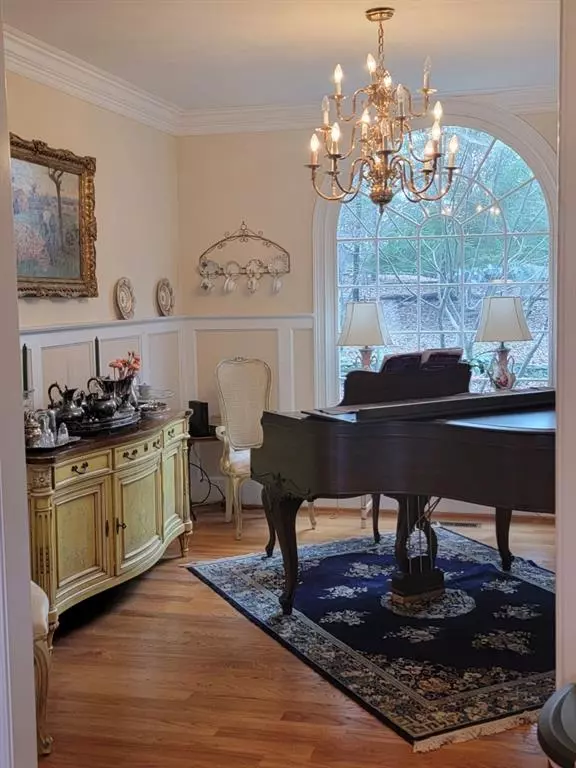$487,500
$635,000
23.2%For more information regarding the value of a property, please contact us for a free consultation.
3 Beds
2.5 Baths
2,558 SqFt
SOLD DATE : 08/12/2022
Key Details
Sold Price $487,500
Property Type Single Family Home
Sub Type Single Family Residence
Listing Status Sold
Purchase Type For Sale
Square Footage 2,558 sqft
Price per Sqft $190
Subdivision Big Canoe
MLS Listing ID 7015295
Sold Date 08/12/22
Style Traditional
Bedrooms 3
Full Baths 2
Half Baths 1
Construction Status Resale
HOA Fees $330
HOA Y/N Yes
Year Built 1993
Annual Tax Amount $1,311
Tax Year 2021
Lot Size 0.900 Acres
Acres 0.9
Property Description
This is a lovely home with tremendous views of the mountains in the background! The gorgeous fireplace located in the den is worth your visit! All rooms on the first floor overlook the majestic mountain range! This home is literally minutes from the IGA, Shoppes at Northgate Station, and Amazing Views of the country side!!! Folks enjoy kayaking, using motor boats, using the community Spa, the marina, seeing wildlife, the Country Club, the Golf Range, Dog Park, playing Raquetball and Tennis, swimming in the community lake, playing Pickleball, fishing and beyond!!! The downstairs has framing in place for 2 bedrooms and a large den with extravagant space for storage and shelving! A shower is already built in and a toilet is present! A side private entrance is available. This Home is in a Truly Gated Community
Location
State GA
County Dawson
Lake Name None
Rooms
Bedroom Description Master on Main, Split Bedroom Plan
Other Rooms Garage(s), Workshop
Basement Bath/Stubbed, Unfinished
Main Level Bedrooms 1
Dining Room Separate Dining Room
Interior
Interior Features High Ceilings 10 ft Main, High Ceilings 10 ft Upper, High Ceilings 10 ft Lower, His and Hers Closets, Walk-In Closet(s)
Heating Heat Pump
Cooling Central Air, Heat Pump
Flooring Carpet, Hardwood, Other
Fireplaces Type Living Room
Window Features Insulated Windows
Appliance Dishwasher, Disposal, Electric Cooktop, Electric Oven, Electric Range, Electric Water Heater, Microwave, Refrigerator, Self Cleaning Oven, Other
Laundry Laundry Room, Main Level
Exterior
Exterior Feature Private Front Entry, Other
Garage Garage, Garage Door Opener, Garage Faces Side, Kitchen Level
Garage Spaces 2.0
Fence None
Pool None
Community Features Clubhouse, Concierge, Country Club, Dog Park, Fitness Center, Gated, Golf, Lake, Near Shopping, Powered Boats Allowed, Sauna, Other
Utilities Available Cable Available, Electricity Available, Phone Available, Other
Waterfront Description None
View Mountain(s)
Roof Type Shingle
Street Surface Paved
Accessibility None
Handicap Access None
Porch Screened
Parking Type Garage, Garage Door Opener, Garage Faces Side, Kitchen Level
Total Parking Spaces 2
Building
Lot Description Wooded
Story Three Or More
Foundation Block
Sewer Septic Tank
Water Private
Architectural Style Traditional
Level or Stories Three Or More
Structure Type HardiPlank Type
New Construction No
Construction Status Resale
Schools
Elementary Schools Dawson - Other
Middle Schools Dawson - Other
High Schools Dawson - Other
Others
Senior Community no
Restrictions false
Tax ID 024C 065
Ownership Fee Simple
Acceptable Financing Cash, Conventional
Listing Terms Cash, Conventional
Financing no
Special Listing Condition None
Read Less Info
Want to know what your home might be worth? Contact us for a FREE valuation!

Our team is ready to help you sell your home for the highest possible price ASAP

Bought with Big Canoe Brokerage, LLC.
GET MORE INFORMATION

Broker | License ID: 303073
youragentkesha@legacysouthreg.com
240 Corporate Center Dr, Ste F, Stockbridge, GA, 30281, United States






