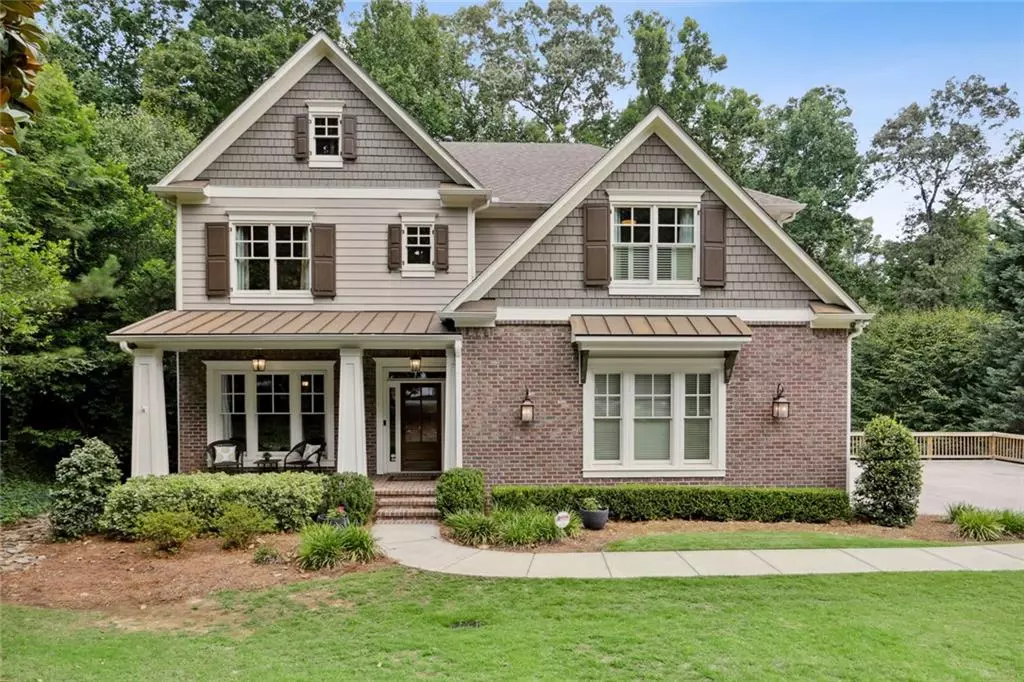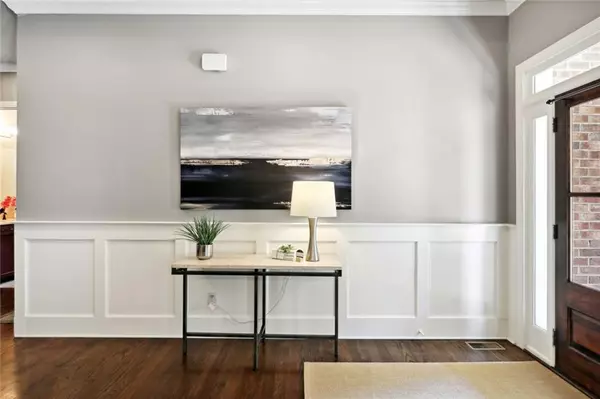$983,000
$1,092,000
10.0%For more information regarding the value of a property, please contact us for a free consultation.
5 Beds
4 Baths
3,570 SqFt
SOLD DATE : 08/11/2022
Key Details
Sold Price $983,000
Property Type Single Family Home
Sub Type Single Family Residence
Listing Status Sold
Purchase Type For Sale
Square Footage 3,570 sqft
Price per Sqft $275
Subdivision Oak Forest Hills
MLS Listing ID 7023637
Sold Date 08/11/22
Style Traditional
Bedrooms 5
Full Baths 4
Construction Status Resale
HOA Y/N No
Year Built 2012
Annual Tax Amount $7,933
Tax Year 2021
Lot Size 0.500 Acres
Acres 0.5
Property Description
Stunning Brookhaven home nestled in Oak Forest Hills! The moment you arrive, the front yard and front porch welcome you....and from there step into a well thought out floor plan. Just off the entryway is the dining room, with two walls of windows and connected to the kitchen through the Butler's Pantry and walk in pantry. The rich hardwoods of the dining and and entry way continue through to the open living room with gas log fireplace! Take in your treehouse view out the windows...or better yet, enjoy it from either your open deck or screened-in porch! This home is ready to entertain....back inside the open kitchen has loads of counter space and rich wood cabinets. The center island features an additional sink! And meals can be enjoyed in the morning/breakfast room or at the breakfast bar! The main level also has a study and FULL bathroom! On the upper level you will find an oversized Owner's suite....room for a king bed and a lounge area. The ensuite bath features a beautiful tiled shower, garden soaking tub and his and hers vanities. The walk-in closet is sure to please...and can be further enhanced with custom installations. Two additional bedrooms share a bath and the third bedroom has an ensuite bath...perfect for guests. The lower level is mostly finished, but options still abound. Stubbed for another full bath (that would make 5 baths) it is located next to a perfect area to do your own custom wet bar! The large game/media room is ready for your own home theater creation. The flex space as shown on the floor plan is a bedroom with closet...perfect for an in-law or teen suite! Throughout the home you will find closets and storage at every turn, most of them complete with Elfa shelving systems! Home is wired with AT&T Fiber. Side entry-2 car garage. You are moments from Perimeter Mall and Pill Hill! And Murphy Candler Park is just a couple turns down the street from this awesome home!
Location
State GA
County Dekalb
Lake Name None
Rooms
Bedroom Description Oversized Master, Split Bedroom Plan
Other Rooms None
Basement Bath/Stubbed, Daylight, Exterior Entry, Finished, Full
Dining Room Butlers Pantry, Separate Dining Room
Interior
Interior Features High Ceilings 9 ft Main, Walk-In Closet(s)
Heating Central, Electric
Cooling Central Air
Flooring Carpet, Ceramic Tile, Hardwood
Fireplaces Number 1
Fireplaces Type Gas Log, Great Room
Window Features Insulated Windows, Plantation Shutters
Appliance Dishwasher, Disposal, Dryer, Gas Cooktop, Microwave, Range Hood, Refrigerator, Self Cleaning Oven, Washer
Laundry In Hall, Upper Level
Exterior
Exterior Feature None
Garage Garage, Garage Faces Side
Garage Spaces 2.0
Fence None
Pool None
Community Features None
Utilities Available Cable Available, Electricity Available, Natural Gas Available
Waterfront Description None
View Trees/Woods
Roof Type Shingle
Street Surface Asphalt
Accessibility None
Handicap Access None
Porch Deck, Front Porch, Screened
Parking Type Garage, Garage Faces Side
Total Parking Spaces 2
Building
Lot Description Back Yard, Landscaped
Story Two
Foundation Concrete Perimeter
Sewer Public Sewer
Water Public
Architectural Style Traditional
Level or Stories Two
Structure Type HardiPlank Type
New Construction No
Construction Status Resale
Schools
Elementary Schools Montgomery
Middle Schools Chamblee
High Schools Chamblee Charter
Others
Senior Community no
Restrictions false
Tax ID 18 330 12 014
Special Listing Condition None
Read Less Info
Want to know what your home might be worth? Contact us for a FREE valuation!

Our team is ready to help you sell your home for the highest possible price ASAP

Bought with Atlanta Communities
GET MORE INFORMATION

Broker | License ID: 303073
youragentkesha@legacysouthreg.com
240 Corporate Center Dr, Ste F, Stockbridge, GA, 30281, United States






