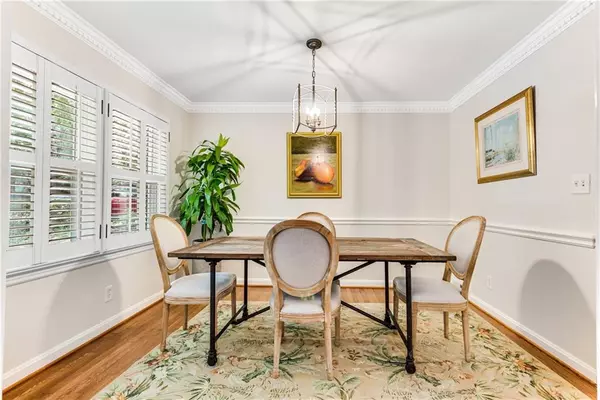$838,000
$850,000
1.4%For more information regarding the value of a property, please contact us for a free consultation.
3 Beds
2 Baths
2,022 SqFt
SOLD DATE : 07/15/2022
Key Details
Sold Price $838,000
Property Type Single Family Home
Sub Type Single Family Residence
Listing Status Sold
Purchase Type For Sale
Square Footage 2,022 sqft
Price per Sqft $414
Subdivision Morningside
MLS Listing ID 7056697
Sold Date 07/15/22
Style Ranch
Bedrooms 3
Full Baths 2
Construction Status Resale
HOA Y/N No
Year Built 1953
Annual Tax Amount $5,498
Tax Year 2021
Lot Size 8,712 Sqft
Acres 0.2
Property Description
Morningside perfection! Located on a quiet, friendly cul-de-sac, this one-level living home features a newly renovated kitchen with granite counters, large island, breakfast bar, and gas cooking. Opens to comfortable family room with wood-burning fireplace with gas starter. So much natural light! Separate living room and dining room. Owner's suite has a sitting area, large walk-in closet, and private bathroom. Two good-sized secondary bedrooms, one with large walk-in closet. Beautifully renovated hall bath! Gorgeous hardwoods and plantation shutters throughout. New windows! Bonus sunroom off the kitchen is surrounded by azaleas. Separate laundry area. Newly-poured long driveway can accommodate multiple cars. Dry basement with exterior entrance is great for storage. Fenced, private backyard is stunning with lots of flowering bushes and trees. Enjoy nature under the trellis covered with mature vines for shade. Classic mosaic tile patio. Minutes away from Morningside Village with all its wonderful restaurants, bars, and the famous Alon's Bakery! Morningside Elementary!
Location
State GA
County Dekalb
Lake Name None
Rooms
Bedroom Description Master on Main, Split Bedroom Plan
Other Rooms Pergola
Basement Exterior Entry, Partial, Unfinished
Main Level Bedrooms 3
Dining Room Separate Dining Room
Interior
Interior Features Disappearing Attic Stairs, High Speed Internet, Walk-In Closet(s)
Heating Natural Gas
Cooling Attic Fan, Ceiling Fan(s), Central Air
Flooring Hardwood, Terrazzo
Fireplaces Number 1
Fireplaces Type Family Room, Gas Starter, Glass Doors
Window Features Double Pane Windows
Appliance Dishwasher, Disposal, Dryer, Gas Range, Gas Water Heater, Microwave, Refrigerator, Self Cleaning Oven, Washer
Laundry Laundry Room, Main Level
Exterior
Exterior Feature Private Front Entry, Private Yard
Garage Driveway, Kitchen Level, Level Driveway
Fence Back Yard, Fenced, Wood
Pool None
Community Features Near Schools, Near Shopping, Public Transportation, Restaurant, Street Lights
Utilities Available Cable Available, Electricity Available, Natural Gas Available, Phone Available, Sewer Available, Water Available
Waterfront Description None
View Other
Roof Type Composition
Street Surface Asphalt
Accessibility Accessible Full Bath, Grip-Accessible Features
Handicap Access Accessible Full Bath, Grip-Accessible Features
Porch Patio, Rear Porch
Parking Type Driveway, Kitchen Level, Level Driveway
Total Parking Spaces 4
Building
Lot Description Back Yard, Cul-De-Sac, Front Yard, Landscaped, Level, Private
Story One
Foundation Block
Sewer Public Sewer
Water Public
Architectural Style Ranch
Level or Stories One
Structure Type Brick 4 Sides
New Construction No
Construction Status Resale
Schools
Elementary Schools Morningside-
Middle Schools David T Howard
High Schools Midtown
Others
Senior Community no
Restrictions false
Tax ID 18 055 01 037
Special Listing Condition None
Read Less Info
Want to know what your home might be worth? Contact us for a FREE valuation!

Our team is ready to help you sell your home for the highest possible price ASAP

Bought with Ansley Real Estate| Christie's International Real Estate
GET MORE INFORMATION

Broker | License ID: 303073
youragentkesha@legacysouthreg.com
240 Corporate Center Dr, Ste F, Stockbridge, GA, 30281, United States






