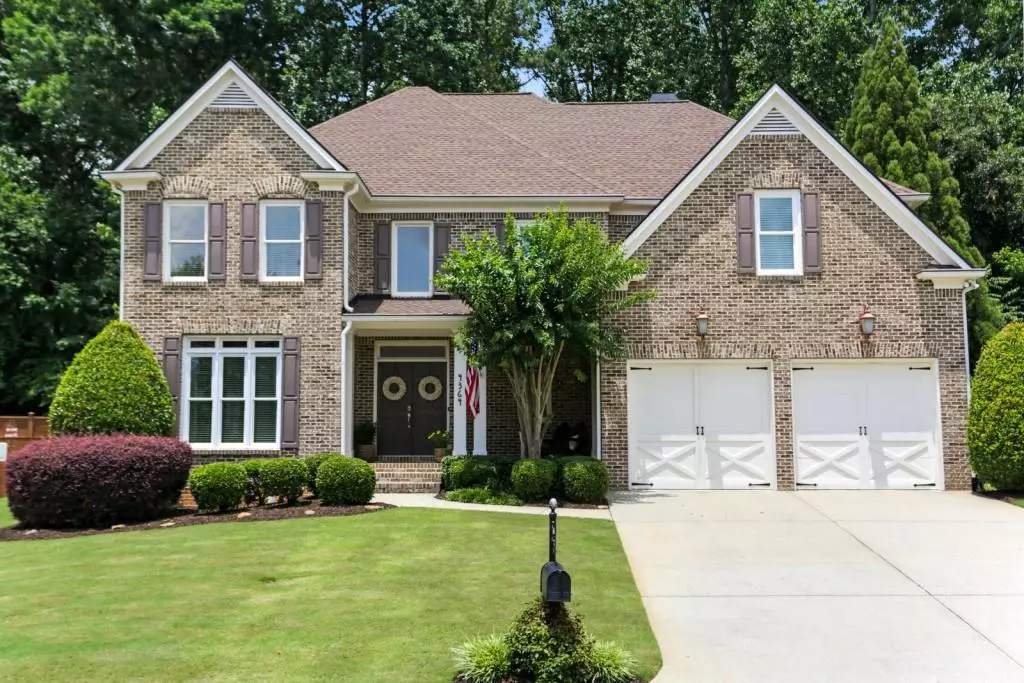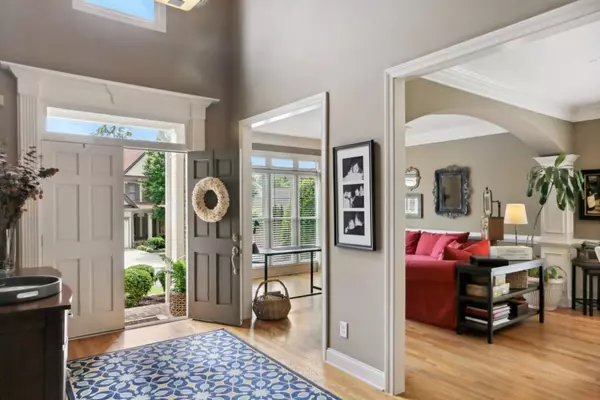$830,000
$840,000
1.2%For more information regarding the value of a property, please contact us for a free consultation.
6 Beds
5.5 Baths
4,682 SqFt
SOLD DATE : 08/15/2022
Key Details
Sold Price $830,000
Property Type Single Family Home
Sub Type Single Family Residence
Listing Status Sold
Purchase Type For Sale
Square Footage 4,682 sqft
Price per Sqft $177
Subdivision Cooper Lake Estates
MLS Listing ID 7063750
Sold Date 08/15/22
Style Traditional
Bedrooms 6
Full Baths 5
Half Baths 1
Construction Status Resale
HOA Y/N No
Year Built 2003
Annual Tax Amount $8,459
Tax Year 2022
Lot Size 9,583 Sqft
Acres 0.22
Property Description
Exceptional brick home in a small intimate neighborhood and on a cul-de-sac, is looking for a sophisticated buyer that knows value! This well-appointed home has been lived in by only one family, which has made classic additions to it since 2003. They added a beautiful screen porch on the back that overlooks the fenced and landscaped yard. Also, they built out the terrace level with an oversized living space. Entering, the wide foyer invites you into the 2-story great room with a soaring stone fireplace. The fireplace and the expansive windows looking out over woods, are the focal points of the room! There is an additional living space and dining area in the front of the house with a very open and flowing floorplan. The kitchen is gracious with an island as well as a breakfast area that looks into the great room. There is even a guest room and full bath on the main level. Upstairs is the oversized Primary bedroom with ensuite bath and 2 custom closets for all your needs. Three other bedrooms and 2 additional baths complete the upstairs. On the terrace level, the light filled living space flows into the bar area with its own sink, dishwasher and wine cooler. There is also another guest room and full bath on that level, as well as abundant storage! The terrace living space opens out onto the manicured grounds and a patio. The screen porch on the main level has magnificent views of the lush backyard and beyond into the woods, no houses behind this house! Close to everything Smyrna offers and only about 20 minutes to Hartsfield International Airport as well as midtown and downtown Atlanta, this immaculate property is everything you are looking for!
Location
State GA
County Cobb
Lake Name None
Rooms
Bedroom Description Oversized Master, Sitting Room
Other Rooms None
Basement Daylight, Exterior Entry, Finished, Full
Main Level Bedrooms 1
Dining Room Open Concept
Interior
Interior Features Disappearing Attic Stairs, Double Vanity, Entrance Foyer, High Ceilings 9 ft Lower, High Ceilings 10 ft Main, High Speed Internet, His and Hers Closets, Walk-In Closet(s)
Heating Forced Air, Natural Gas
Cooling Ceiling Fan(s), Central Air
Flooring Carpet, Hardwood
Fireplaces Number 1
Fireplaces Type Factory Built, Gas Starter, Great Room
Window Features Double Pane Windows
Appliance Dishwasher, Disposal, Double Oven, Electric Oven, Gas Cooktop, Gas Water Heater, Microwave
Laundry Laundry Room, Main Level
Exterior
Exterior Feature Private Front Entry, Private Rear Entry, Private Yard
Garage Garage
Garage Spaces 2.0
Fence Back Yard, Wood
Pool None
Community Features Homeowners Assoc, Near Schools, Near Shopping, Near Trails/Greenway, Restaurant, Street Lights
Utilities Available Cable Available, Electricity Available, Natural Gas Available, Phone Available, Sewer Available, Underground Utilities, Water Available
Waterfront Description None
View Trees/Woods
Roof Type Composition
Street Surface Asphalt
Accessibility None
Handicap Access None
Porch Covered, Enclosed, Rear Porch, Screened
Total Parking Spaces 2
Building
Lot Description Back Yard, Cul-De-Sac, Front Yard, Landscaped, Private, Sloped
Story Three Or More
Foundation Slab
Sewer Public Sewer
Water Public
Architectural Style Traditional
Level or Stories Three Or More
Structure Type Brick 3 Sides, HardiPlank Type
New Construction No
Construction Status Resale
Schools
Elementary Schools Nickajack
Middle Schools Griffin
High Schools Campbell
Others
Senior Community no
Restrictions true
Tax ID 17047700950
Ownership Fee Simple
Acceptable Financing Cash, Conventional
Listing Terms Cash, Conventional
Financing no
Special Listing Condition None
Read Less Info
Want to know what your home might be worth? Contact us for a FREE valuation!

Our team is ready to help you sell your home for the highest possible price ASAP

Bought with Keller Williams Realty Cityside
GET MORE INFORMATION

Broker | License ID: 303073
youragentkesha@legacysouthreg.com
240 Corporate Center Dr, Ste F, Stockbridge, GA, 30281, United States






