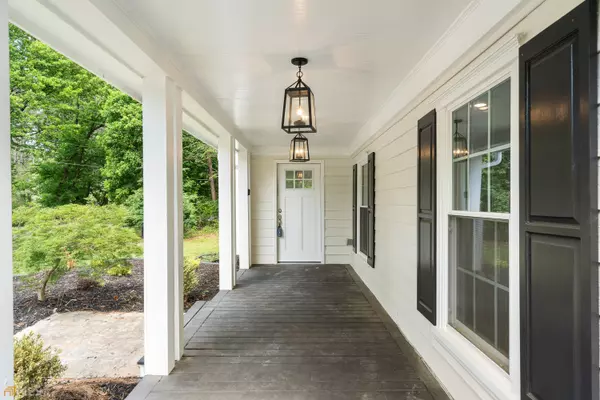Bought with Ana Matiz • Virtual Properties Realty.com
$576,000
$598,999
3.8%For more information regarding the value of a property, please contact us for a free consultation.
3 Beds
2.5 Baths
2,550 SqFt
SOLD DATE : 08/19/2022
Key Details
Sold Price $576,000
Property Type Single Family Home
Sub Type Single Family Residence
Listing Status Sold
Purchase Type For Sale
Square Footage 2,550 sqft
Price per Sqft $225
Subdivision None
MLS Listing ID 10054999
Sold Date 08/19/22
Style Bungalow/Cottage,Country/Rustic
Bedrooms 3
Full Baths 2
Half Baths 1
Construction Status Updated/Remodeled
HOA Y/N No
Year Built 1984
Annual Tax Amount $2,186
Tax Year 2021
Lot Size 0.918 Acres
Property Description
Easy, Milton living awaits! Beautiful updated home on just under an acre lot in a prime location. In addition to the home, there is detached building perfect for office or game room, and a classic red barn that offers endless opportunities. Conveniently located just minutes from HWY 9, dining, shopping, the Manor Golf Club, Bell Memorial Park, & more. As you arrive, you are met with beautiful wooden fences and a privacy gate leading you to the flat driveway and 2 car garage. The charming front porch will be one of the first things to catch your eye, the perfect spot to enjoy your morning coffee while overlooking the beautiful landscape & blooming trees. Upon entering the home's 2 story foyer, you will notice it has been completely renovated from floor to ceiling - fresh paint, updated lighting, and gorgeous fixtures make this home feel like new! As you make your way into the 2 story great room, your eyes will be drawn to the stone + shiplap fireplace reaching up to the ceiling. The open concept modern, farmhouse chef's kitchen is perfect for entertaining, complete with navy blue cabinets, white countertops, SS appliances, and an oversized island. Enjoy some R&R in the owners suite featuring rustic barn doors leading into the expansive, fully renovated bath with modern style soaking tub, glass shower, and double sinks. Upstairs, you will find 2 additional secondary bedrooms w/ a full bath. Additional flex space above the garage, perfect for a playroom, or separate guest quarters. Enjoy entertaining or relaxing on the large back deck overlooking the private farmland oasis. Great schools, amazing location, this home has everything you need and more! Schedule a showing today!
Location
State GA
County Fulton
Rooms
Basement Crawl Space, None
Main Level Bedrooms 1
Interior
Interior Features Bookcases, High Ceilings, Soaking Tub, Separate Shower, Wet Bar, Master On Main Level
Heating Propane, Forced Air
Cooling Central Air
Flooring Hardwood
Fireplaces Number 1
Fireplaces Type Family Room
Exterior
Exterior Feature Garden
Garage Attached, Garage, Kitchen Level
Garage Spaces 2.0
Fence Fenced, Wood
Community Features None
Utilities Available Cable Available
Roof Type Composition
Building
Story One and One Half
Sewer Septic Tank
Level or Stories One and One Half
Structure Type Garden
Construction Status Updated/Remodeled
Schools
Elementary Schools Summit Hill
Middle Schools Hopewell
High Schools Cambridge
Others
Financing Other
Read Less Info
Want to know what your home might be worth? Contact us for a FREE valuation!

Our team is ready to help you sell your home for the highest possible price ASAP

© 2024 Georgia Multiple Listing Service. All Rights Reserved.
GET MORE INFORMATION

Broker | License ID: 303073
youragentkesha@legacysouthreg.com
240 Corporate Center Dr, Ste F, Stockbridge, GA, 30281, United States






