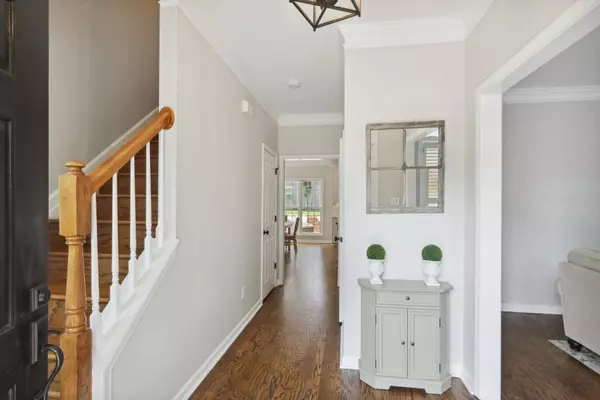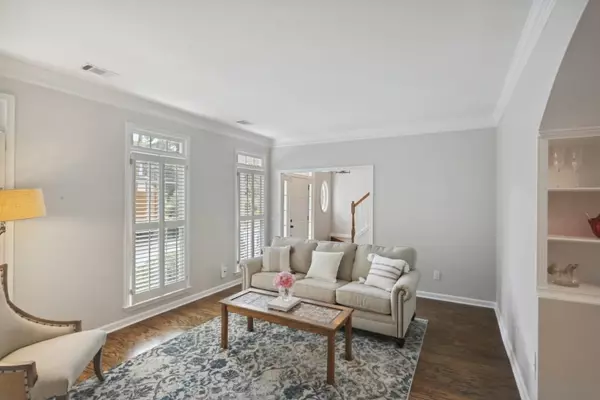$825,000
$795,000
3.8%For more information regarding the value of a property, please contact us for a free consultation.
4 Beds
2.5 Baths
2,542 SqFt
SOLD DATE : 08/18/2022
Key Details
Sold Price $825,000
Property Type Single Family Home
Sub Type Single Family Residence
Listing Status Sold
Purchase Type For Sale
Square Footage 2,542 sqft
Price per Sqft $324
Subdivision Manchester
MLS Listing ID 7088805
Sold Date 08/18/22
Style Traditional
Bedrooms 4
Full Baths 2
Half Baths 1
Construction Status Resale
HOA Y/N No
Year Built 1997
Annual Tax Amount $5,551
Tax Year 2021
Lot Size 0.300 Acres
Acres 0.3
Property Description
Welcome to this fabulous, turnkey ready Brookhaven property located on a quiet cul-de-sac street. Upon entering this light filled home you'll find the formal living room with gas fireplace along with the formal dining room. The kitchen is stunning, offering white cabinetry, Calcutta gold marble countertops, a walnut butcher block island with shelving and a built-in microwave, a 48" 6 burner KitchenAid gas range, stainless steel appliances, a farmhouse sink and views to the backyard. The breakfast area is open to the kitchen and the family room. The family room is highlighted by lots of windows offering natural light, another cozy fireplace, and french doors that open to a porch. Upstairs you'll find a spacious primary bedroom with hardwood floors, and a trey ceiling. The primary bath features his and her vanities, a claw foot cast iron tub, a frameless tile shower, and closet with closet system. Three secondary bedrooms, a full bath, and laundry room round out the upstairs. This home boasts hardwood flooring throughout the main level, staircase, primary bedroom, and upstairs hall. The fenced backyard offers a lovely brick patio and lots of green space to play and entertain. Both furnaces and the main level AC unit were replaced in 2022, exterior painted in 2020, surround speakers throughout. Walkability to Town Brookhaven, the Osborne dog park, and Lynwood Park which is undergoing an $11 million renovation that will include a splash pad, lap pool, soccer field, and food truck driveway.
Location
State GA
County Dekalb
Lake Name None
Rooms
Bedroom Description Oversized Master
Other Rooms Garage(s)
Basement None
Dining Room Separate Dining Room
Interior
Interior Features Disappearing Attic Stairs, Double Vanity, Entrance Foyer, High Ceilings 9 ft Lower, High Speed Internet, Vaulted Ceiling(s), Walk-In Closet(s)
Heating Central, Natural Gas
Cooling Ceiling Fan(s), Central Air, Zoned
Flooring Hardwood
Fireplaces Number 2
Fireplaces Type Family Room, Gas Starter, Living Room
Window Features Double Pane Windows, Plantation Shutters
Appliance Dishwasher, Disposal, Double Oven, Gas Range, Gas Water Heater, Microwave, Range Hood, Refrigerator, Self Cleaning Oven
Laundry Laundry Room, Upper Level
Exterior
Exterior Feature Private Front Entry, Private Rear Entry, Private Yard, Rain Gutters
Garage Garage, Garage Door Opener, Garage Faces Front, Level Driveway
Garage Spaces 2.0
Fence Back Yard, Fenced, Wood
Pool None
Community Features Homeowners Assoc, Near Marta, Near Shopping, Near Trails/Greenway, Park, Playground, Public Transportation, Restaurant, Sidewalks, Street Lights
Utilities Available Cable Available, Electricity Available, Natural Gas Available, Phone Available, Sewer Available, Underground Utilities, Water Available
Waterfront Description None
View City
Roof Type Composition
Street Surface Asphalt
Accessibility None
Handicap Access None
Porch Front Porch, Patio
Parking Type Garage, Garage Door Opener, Garage Faces Front, Level Driveway
Total Parking Spaces 2
Building
Lot Description Back Yard
Story Two
Foundation Slab
Sewer Public Sewer
Water Public
Architectural Style Traditional
Level or Stories Two
Structure Type HardiPlank Type
New Construction No
Construction Status Resale
Schools
Elementary Schools Ashford Park
Middle Schools Chamblee
High Schools Chamblee Charter
Others
HOA Fee Include Reserve Fund
Senior Community no
Restrictions false
Tax ID 18 274 03 247
Ownership Fee Simple
Acceptable Financing Cash, Conventional
Listing Terms Cash, Conventional
Financing no
Special Listing Condition None
Read Less Info
Want to know what your home might be worth? Contact us for a FREE valuation!

Our team is ready to help you sell your home for the highest possible price ASAP

Bought with Harry Norman REALTORS
GET MORE INFORMATION

Broker | License ID: 303073
youragentkesha@legacysouthreg.com
240 Corporate Center Dr, Ste F, Stockbridge, GA, 30281, United States






