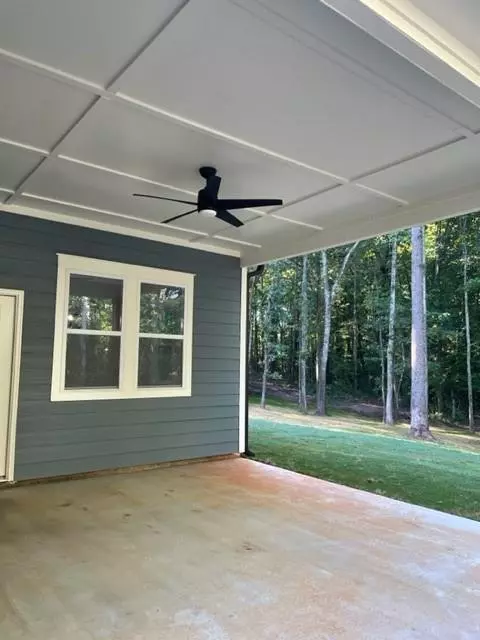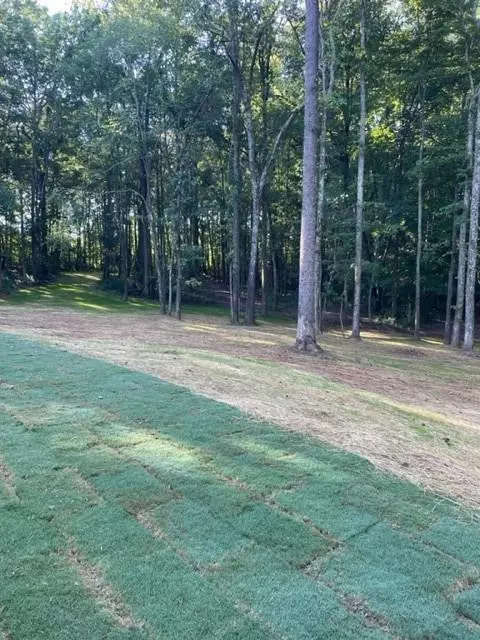$450,000
$479,900
6.2%For more information regarding the value of a property, please contact us for a free consultation.
4 Beds
2.5 Baths
2,461 SqFt
SOLD DATE : 08/22/2022
Key Details
Sold Price $450,000
Property Type Single Family Home
Sub Type Single Family Residence
Listing Status Sold
Purchase Type For Sale
Square Footage 2,461 sqft
Price per Sqft $182
MLS Listing ID 7084474
Sold Date 08/22/22
Style Traditional
Bedrooms 4
Full Baths 2
Half Baths 1
Construction Status New Construction
HOA Y/N No
Year Built 2022
Annual Tax Amount $6,300
Tax Year 2022
Lot Size 4.710 Acres
Acres 4.71
Property Description
This beauty is finished! Want chickens and/or goats? No problem. Bowdon allows these animals. This home is a new construction in Bowdon and the primary bedroom is on the main! The Belmont Farmhouse features 4 bedrooms, 2 1/2 bathrooms, AND a loft! The loft would work perfectly as an office or playroom/game room. It's nestled on 4.71 acres in the heart of Bowdon. The acreage that comes with this home offers privacy and it's quiet! The carport features an oversized 12x24 storage room. Looking for low energy costs? Well, this home features spray foam insulation throughout! The primary bathroom floors are laid with porcelain tile as well as in the shower. The kitchen is beautiful with custom shaker cabinetry, a large kitchen island overlooking the living area, and gorgeous chandelier lighting. There's hardwood flooring throughout the main level, 10 foot ceilings on the main, and a quaint patio overlooking the backyard. There's a mudroom area that leads into the kitchen as well.
Location
State GA
County Carroll
Lake Name None
Rooms
Bedroom Description Master on Main
Other Rooms None
Basement None
Main Level Bedrooms 1
Dining Room Open Concept
Interior
Interior Features Double Vanity, High Ceilings 9 ft Lower, High Ceilings 9 ft Main, High Ceilings 9 ft Upper, Walk-In Closet(s)
Heating Central, Electric
Cooling Zoned
Flooring Carpet, Hardwood
Fireplaces Number 1
Fireplaces Type Living Room
Window Features Double Pane Windows, Insulated Windows
Appliance Electric Water Heater, Refrigerator
Laundry Mud Room
Exterior
Exterior Feature Private Yard
Garage Carport, Kitchen Level, Storage
Fence None
Pool None
Community Features None
Utilities Available Underground Utilities
Waterfront Description None
View City
Roof Type Composition
Street Surface Asphalt
Accessibility None
Handicap Access None
Porch Patio
Parking Type Carport, Kitchen Level, Storage
Total Parking Spaces 2
Building
Lot Description Private
Story One and One Half
Foundation Slab
Sewer Septic Tank
Water Public
Architectural Style Traditional
Level or Stories One and One Half
Structure Type Cement Siding, Concrete
New Construction No
Construction Status New Construction
Schools
Elementary Schools Bowdon
Middle Schools Bowdon
High Schools Bowdon
Others
Senior Community no
Restrictions false
Tax ID B02 0100106
Ownership Fee Simple
Financing no
Special Listing Condition None
Read Less Info
Want to know what your home might be worth? Contact us for a FREE valuation!

Our team is ready to help you sell your home for the highest possible price ASAP

Bought with Century 21 Novus Realty
GET MORE INFORMATION

Broker | License ID: 303073
youragentkesha@legacysouthreg.com
240 Corporate Center Dr, Ste F, Stockbridge, GA, 30281, United States






