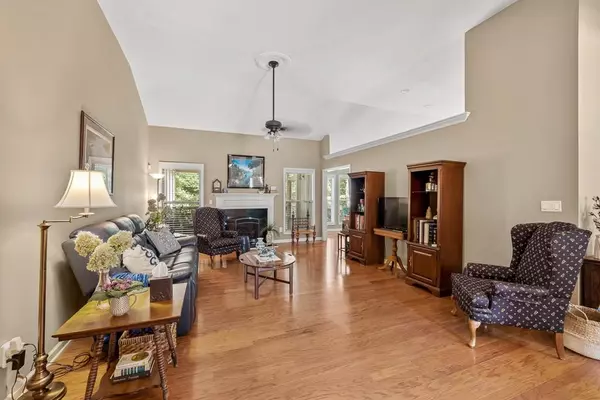$489,000
$479,900
1.9%For more information regarding the value of a property, please contact us for a free consultation.
4 Beds
4 Baths
3,105 SqFt
SOLD DATE : 08/19/2022
Key Details
Sold Price $489,000
Property Type Single Family Home
Sub Type Single Family Residence
Listing Status Sold
Purchase Type For Sale
Square Footage 3,105 sqft
Price per Sqft $157
Subdivision Yorkshire Estates
MLS Listing ID 7064195
Sold Date 08/19/22
Style Ranch
Bedrooms 4
Full Baths 4
Construction Status Resale
HOA Fees $350
HOA Y/N No
Year Built 2002
Annual Tax Amount $1,146
Tax Year 2021
Lot Size 0.320 Acres
Acres 0.32
Property Description
WELCOME HOME TO THIS BEAUTIFUL AND IMMACULATE 4 BEDROOM / 4 BATH BRICK FRONT RANCH WITH A PARTIALLY FINISHED TERRACE LEVEL, READY TO BE COMPLETELY FINISHED TO ACCOMMODATE YOUR NEEDS IN EXCELLENT FAMILY NEIGHBORHOOD! THIS REMARKABLE OPEN CONCEPT FLOOR PLAN CHECKS ALL THE BOXES! AS YOU ENTER THE FRONT DOOR YOU WILL SEE THE GORGEOUS HARDWOOD FLOORS THAT LEAD YOU INTO THE SPACIOUS FAMILY ROOM WITH FIREPLACE & 10' PLUS CEILINGS. ROOMY ARCHED DINING ROOM LEADS INTO THE CUSTOM KITCHEN WITH GRANITE COUNTERTOPS, TILE BACKSPLASH, TONS OF CABINET SPACE AND RIGHT OFF OF THE KITCHEN IS A COZY KEEPING ROOM WITH 2ND FIREPLACE. THERE IS ALSO A VERY SPACIOUS OWNER'S SUITE WITH NEWLY UPDATED OWNER'S BATH WITH LARGE CUSTOM TILE SHOWER, NEW CABINETS, GRANITE COUNTERTOPS, DOUBLE VANITIES AND MORE! 2 SECONDARY BEDROOMS SHARE A LARGE BATH WITH DOUBLE VANITIES AS WELL. FINISHED BONUS ROOM/INLAW/TEEN SUITE WITH ITS OWN BATH UPSTAIRS GIVES YOU EVEN MORE ROOM! PEACEFUL AND SERENE LARGE SCREENED IN PORCH WILL PROVIDE YOU WITH HOURS AND HOURS OF REST AND RELAXATION, AS WELL AS THE PERFECT SPOT FOR OUTDOOR ENTERTAINING! ALL OF THIS ON ONE OF THE MOST GORGEOUS LOTS YOU HAVE EVER LAYED EYES ON WITH A PERFECT SPOT FOR A POOL IN THE BACK YARD! THIS AMAZING HOME IS CONVENIENTLY LOCATED TO SHOPPING, SCHOOLS, RECREATION & MORE! THIS ONE IS A MUST SEE!
Location
State GA
County Gwinnett
Lake Name None
Rooms
Bedroom Description Master on Main
Other Rooms Other
Basement Bath/Stubbed, Daylight, Finished Bath, Interior Entry
Main Level Bedrooms 3
Dining Room Separate Dining Room
Interior
Interior Features Double Vanity, Entrance Foyer, High Ceilings 10 ft Main, High Speed Internet, Tray Ceiling(s), Walk-In Closet(s)
Heating Central, Forced Air, Natural Gas
Cooling Ceiling Fan(s), Central Air
Flooring Carpet, Ceramic Tile, Hardwood
Fireplaces Type Factory Built, Keeping Room
Window Features Double Pane Windows, Insulated Windows
Appliance Dishwasher, Disposal, Gas Range, Gas Water Heater, Microwave
Laundry Laundry Room, Main Level
Exterior
Exterior Feature Garden, Private Front Entry, Private Rear Entry, Other
Parking Features Attached, Driveway, Garage, Garage Door Opener, Kitchen Level, Level Driveway
Garage Spaces 2.0
Fence None
Pool None
Community Features Sidewalks, Street Lights
Utilities Available Cable Available, Electricity Available, Natural Gas Available, Phone Available, Sewer Available, Underground Utilities, Water Available
Waterfront Description None
View Other
Roof Type Composition
Street Surface Paved
Accessibility None
Handicap Access None
Porch Front Porch, Patio, Screened
Total Parking Spaces 2
Building
Lot Description Back Yard, Creek On Lot, Front Yard, Landscaped, Level, Private
Story Two
Foundation Concrete Perimeter
Sewer Other
Water Public
Architectural Style Ranch
Level or Stories Two
Structure Type Brick Front
New Construction No
Construction Status Resale
Schools
Elementary Schools Mulberry
Middle Schools Dacula
High Schools Dacula
Others
Senior Community no
Restrictions false
Tax ID R2002 579
Ownership Fee Simple
Acceptable Financing Cash, Conventional
Listing Terms Cash, Conventional
Financing no
Special Listing Condition None
Read Less Info
Want to know what your home might be worth? Contact us for a FREE valuation!

Our team is ready to help you sell your home for the highest possible price ASAP

Bought with EXP Realty, LLC.
GET MORE INFORMATION
Broker | License ID: 303073
youragentkesha@legacysouthreg.com
240 Corporate Center Dr, Ste F, Stockbridge, GA, 30281, United States






