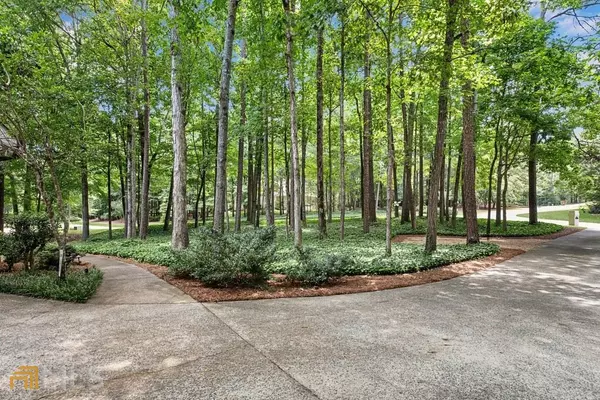Bought with Craig McCloskey • Abode Agency LLC
$683,850
$700,000
2.3%For more information regarding the value of a property, please contact us for a free consultation.
6 Beds
4 Baths
5,451 SqFt
SOLD DATE : 08/23/2022
Key Details
Sold Price $683,850
Property Type Single Family Home
Sub Type Single Family Residence
Listing Status Sold
Purchase Type For Sale
Square Footage 5,451 sqft
Price per Sqft $125
Subdivision Lost Creek
MLS Listing ID 20061482
Sold Date 08/23/22
Style Traditional
Bedrooms 6
Full Baths 4
Construction Status Resale
HOA Fees $850
HOA Y/N Yes
Year Built 1989
Annual Tax Amount $5,311
Tax Year 2021
Lot Size 1.100 Acres
Property Description
I’m GORGEOUS!!! You’ll say WOWZA when you see this beautiful 6 bdrm, 4 full bath home w/ a full finished walk-out daylight basement that includes a sports bar & multiple entertainment spaces on over an acre lot w/ spectacular views in one of West Cobb’s most sought-after subdivisions, Lost Creek! Freshly painted inside & out, new carpet, completely remodeled master bath! Walking in you’ll be greeted with a grand foyer that sets the tone for this magnificent home. The dining room will fit ALL your friends & family w/ room to spare! The living room could also serve as a library or music room. Renovated kitchen w/ granite counters, miles of white cabinetry, stainless steel appliances & a large breakfast bar plus a large eat-in breakfast area that is open to the family room. Wait until you see the size of the deck that spans the entire back of the home & the magnificent views of the backyard! This home is meant to be an entertainer’s DREAM home! Main level also includes a guest suite w/ full bath. Wait until you see the master bath w/ seamless shower, lady slipper soaking tub, Carrara marble counters & beautiful cabinetry. The master bedroom w/ fireside sitting room. It will be hard to leave this dreamy room! Upstairs there are also two additional large bedrooms w/ large closets & jack-n-jill bathrooms. Full finished basement with open floorplan, media/game rm area, sports bar, exercise rm, & extra storage. Terrace level also has a full bath & guest bedroom. Workshop area & large, covered patio. The backyard is an escape for any nature lover. Relax with your favorite beverage at the built-in firepit. Active swim/tennis community in an award-winning school district. Close to The Avenues and Mars Hill shopping.
Location
State GA
County Cobb
Rooms
Basement Bath Finished, Daylight, Interior Entry, Exterior Entry, Finished, Full
Main Level Bedrooms 1
Interior
Interior Features Central Vacuum, Bookcases, Tray Ceiling(s), High Ceilings, Double Vanity, Two Story Foyer, Walk-In Closet(s)
Heating Natural Gas, Forced Air, Zoned
Cooling Ceiling Fan(s), Central Air, Zoned
Flooring Hardwood, Tile, Carpet
Fireplaces Number 2
Fireplaces Type Family Room, Master Bedroom, Gas Starter, Gas Log
Exterior
Garage Attached, Garage Door Opener, Garage, Kitchen Level, Side/Rear Entrance
Garage Spaces 2.0
Community Features Clubhouse, Playground, Pool, Street Lights, Swim Team, Tennis Court(s), Tennis Team
Utilities Available Cable Available, Sewer Connected, Electricity Available, High Speed Internet, Natural Gas Available, Phone Available, Water Available
Roof Type Composition
Building
Story Three Or More
Sewer Septic Tank
Level or Stories Three Or More
Construction Status Resale
Schools
Elementary Schools Due West
Middle Schools Lost Mountain
High Schools Harrison
Others
Acceptable Financing 1031 Exchange, Cash, Conventional, VA Loan
Listing Terms 1031 Exchange, Cash, Conventional, VA Loan
Financing Conventional
Read Less Info
Want to know what your home might be worth? Contact us for a FREE valuation!

Our team is ready to help you sell your home for the highest possible price ASAP

© 2024 Georgia Multiple Listing Service. All Rights Reserved.
GET MORE INFORMATION

Broker | License ID: 303073
youragentkesha@legacysouthreg.com
240 Corporate Center Dr, Ste F, Stockbridge, GA, 30281, United States






