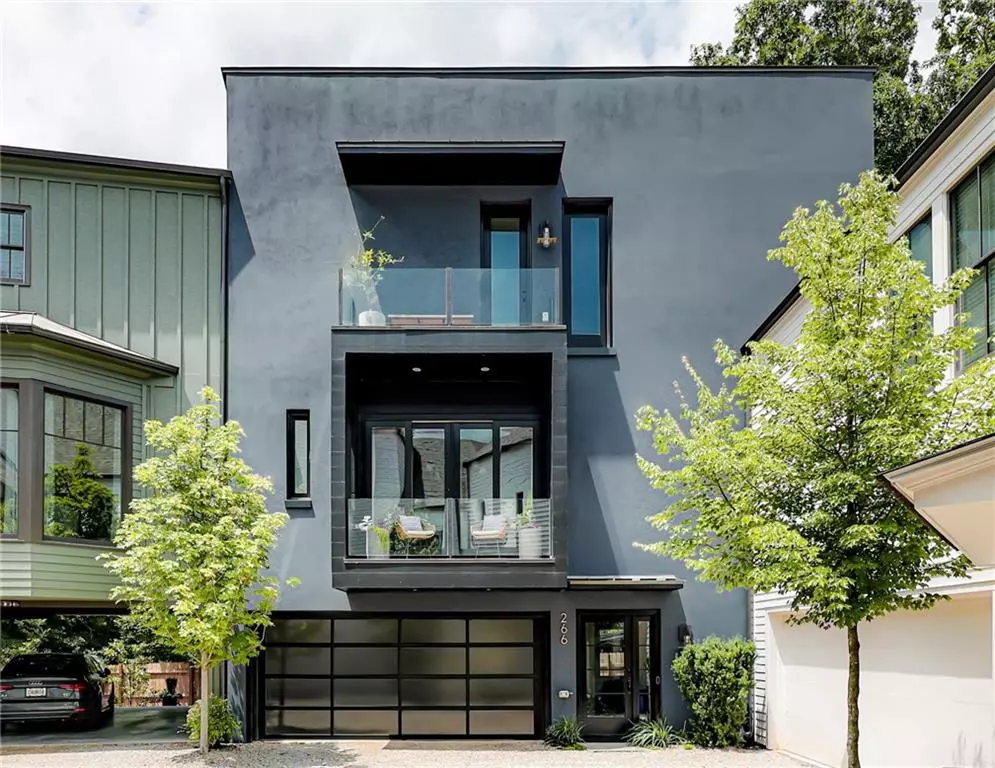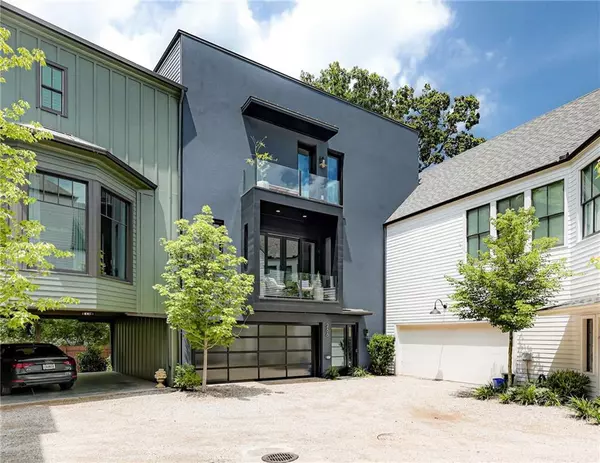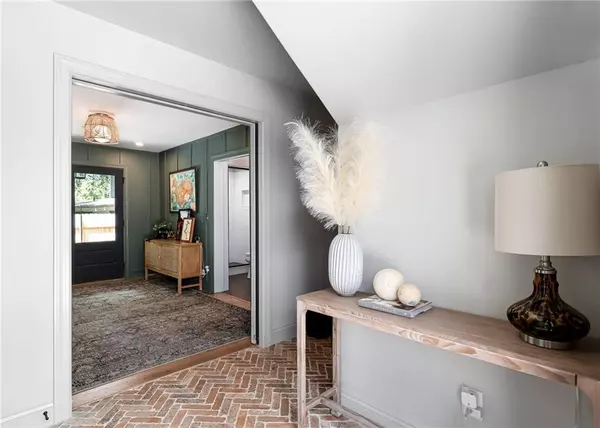$825,000
$825,000
For more information regarding the value of a property, please contact us for a free consultation.
3 Beds
3.5 Baths
1,969 SqFt
SOLD DATE : 08/23/2022
Key Details
Sold Price $825,000
Property Type Townhouse
Sub Type Townhouse
Listing Status Sold
Purchase Type For Sale
Square Footage 1,969 sqft
Price per Sqft $418
Subdivision Southerland
MLS Listing ID 7069415
Sold Date 08/23/22
Style Contemporary/Modern, European, Townhouse
Bedrooms 3
Full Baths 3
Half Baths 1
Construction Status Resale
HOA Fees $185
HOA Y/N Yes
Year Built 2020
Annual Tax Amount $2,010
Tax Year 2021
Lot Size 1,694 Sqft
Acres 0.0389
Property Description
Experience sophisticated in-town living at the newly developed Southerland community in highly sought-after Lake Claire. This 3 bed/3.5 bath, one-of-a-kind townhome is built by award-winning Hedgewood Homes. It features an exquisite open-concept design, high-end finishes, upgraded wide-plank flooring, Cambria Quartz countertops, three decks, city views, a two-car garage, and a perfect backyard patio complete with a custom outdoor fireplace and grilling station in one of the best lots in the neighborhood. This home sits in a quiet enclave of four residences that share their own courtyard. This community also offers exclusive access to the adjoining Lake Claire pool, a rare in-town feature. Close proximity to Candler Park, Pullman Yard, Kirkwood restaurants, Decatur Square, Freedom Park, and the Beltline. $35k in builder upgrades and backyard renovation make this home the ideal in-town oasis.
Location
State GA
County Dekalb
Lake Name None
Rooms
Bedroom Description Other
Other Rooms None
Basement None
Dining Room Open Concept
Interior
Interior Features Double Vanity, Entrance Foyer, High Ceilings 9 ft Lower, High Ceilings 9 ft Upper, High Ceilings 10 ft Main, Walk-In Closet(s)
Heating Central, Forced Air, Natural Gas
Cooling Central Air, Zoned
Flooring Ceramic Tile, Vinyl, Other
Fireplaces Number 1
Fireplaces Type Decorative
Window Features Insulated Windows
Appliance Dishwasher, Disposal, Dryer, Gas Range, Microwave, Range Hood, Refrigerator, Washer
Laundry In Hall, Upper Level
Exterior
Exterior Feature None
Parking Features Attached, Garage, Garage Door Opener, Garage Faces Front
Garage Spaces 2.0
Fence None
Pool None
Community Features Homeowners Assoc, Near Marta, Near Schools, Park
Utilities Available Cable Available, Electricity Available, Natural Gas Available, Phone Available, Underground Utilities, Water Available
Waterfront Description None
View City, Trees/Woods
Roof Type Other
Street Surface Other
Accessibility None
Handicap Access None
Porch Deck
Total Parking Spaces 2
Building
Lot Description Other
Story Three Or More
Foundation See Remarks
Sewer Public Sewer
Water Public
Architectural Style Contemporary/Modern, European, Townhouse
Level or Stories Three Or More
Structure Type Other
New Construction No
Construction Status Resale
Schools
Elementary Schools Mary Lin
Middle Schools David T Howard
High Schools Midtown
Others
Senior Community no
Restrictions true
Tax ID 15 211 04 313
Ownership Fee Simple
Financing no
Special Listing Condition None
Read Less Info
Want to know what your home might be worth? Contact us for a FREE valuation!

Our team is ready to help you sell your home for the highest possible price ASAP

Bought with Keller Williams Realty Metro Atl
GET MORE INFORMATION
Broker | License ID: 303073
youragentkesha@legacysouthreg.com
240 Corporate Center Dr, Ste F, Stockbridge, GA, 30281, United States






