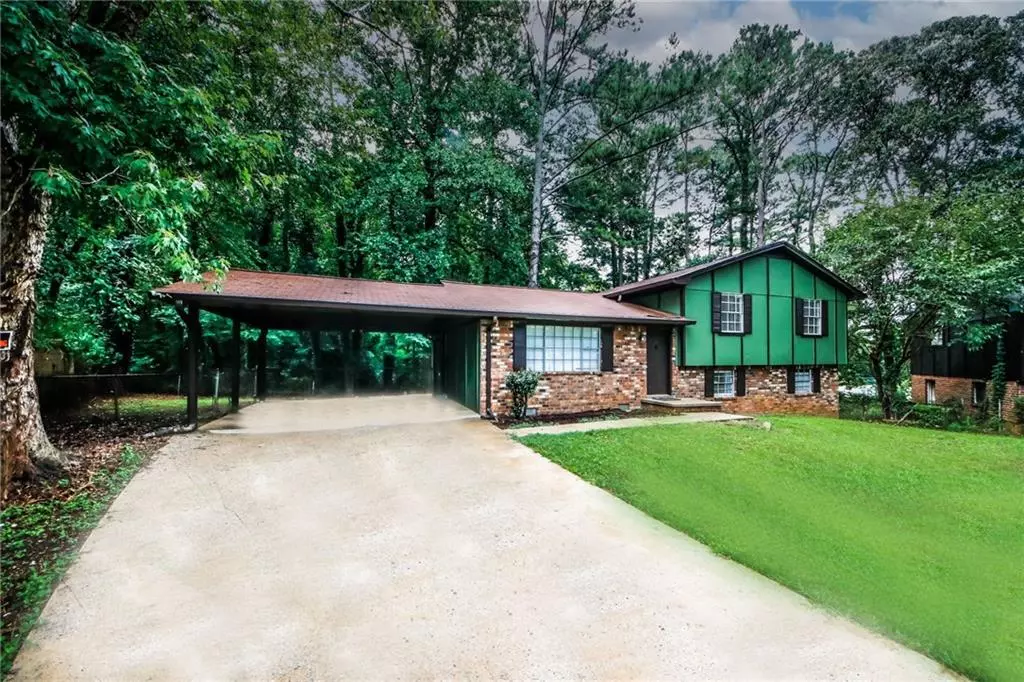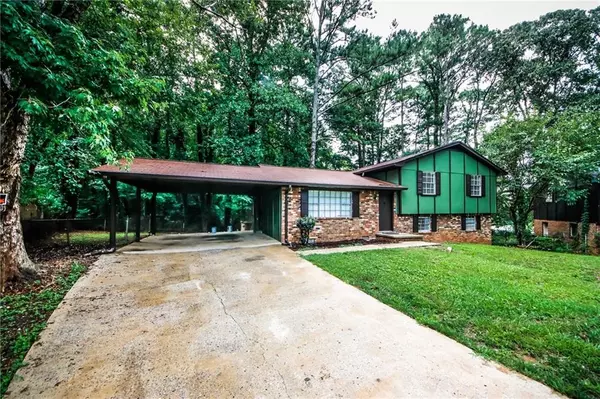$268,000
$275,000
2.5%For more information regarding the value of a property, please contact us for a free consultation.
4 Beds
2.5 Baths
1,201 SqFt
SOLD DATE : 08/25/2022
Key Details
Sold Price $268,000
Property Type Single Family Home
Sub Type Single Family Residence
Listing Status Sold
Purchase Type For Sale
Square Footage 1,201 sqft
Price per Sqft $223
Subdivision Spring Valley
MLS Listing ID 7088235
Sold Date 08/25/22
Style Contemporary/Modern, Traditional
Bedrooms 4
Full Baths 2
Half Baths 1
Construction Status Updated/Remodeled
HOA Y/N No
Year Built 1972
Annual Tax Amount $1,589
Tax Year 2021
Lot Size 0.300 Acres
Acres 0.3
Property Description
Welcome to affordable, quality living for under $300,000! At the top of the cul-de-sac, you will find 7409 Mockingbird Trail in Riverdale waiting to welcome you home. This beautiful, jaw-dropping 4 bedrooms, 2.5 bathrooms abode has been totally renovated for your comfort. Park under the carport and enter from the side entry of the home to the kitchen or through front door to the livingroom. When entering the home, you will enjoy family time in the large familyroom with new flooring, upgraded canned lights and ceiling fan. Smell the delicious aromas from the kitchen as the chef of the family prepares meals in the all-new kitchen & dining area which features a new island, spacious cabinetry, and all new appliances. (Appliances will be installed before closing). Walk up the wooden stairs, smell the newness of the three bedrooms that have new paint, ceiling fans, and new carpet. The two front rooms share the Jack and Jill bath and the back room serves as the owner suite on upper level with master bath. When you walk down to the lowest level of the home, feel the extra plush carpet in the well-lit (natural & overhead lighting) owner’s suite with room for a sitting room. This owner suite features new bathroom with upgraded, vertical shower and a laundry area. The lower level of the home could easily be used for short term rental as your guest can enter from the fenced in backyard. Sport your patio furniture on the new wooden deck in the back. There is plenty of room to also create an outdoor kitchen or additional living space in the fenced in backyard. Take comfort in knowing that your home has plenty of upgraded enhancements that include new plumbing, electrical, HVAC, and even cleaned out air ducts.
Location
State GA
County Clayton
Lake Name None
Rooms
Bedroom Description Roommate Floor Plan, Split Bedroom Plan
Other Rooms None
Basement None
Dining Room None
Interior
Interior Features High Speed Internet
Heating Central, Electric
Cooling Ceiling Fan(s)
Flooring Laminate
Fireplaces Type None
Window Features None
Appliance Electric Water Heater, Refrigerator
Laundry Laundry Room
Exterior
Exterior Feature Private Yard
Garage Attached, Carport, Parking Pad
Fence Back Yard, Fenced
Pool None
Community Features Near Marta, Public Transportation
Utilities Available Cable Available, Electricity Available, Water Available
Waterfront Description None
View City, Trees/Woods
Roof Type Composition
Street Surface Asphalt
Accessibility None
Handicap Access None
Porch Deck
Parking Type Attached, Carport, Parking Pad
Total Parking Spaces 4
Building
Lot Description Cul-De-Sac, Level
Story Multi/Split
Foundation Slab
Sewer Public Sewer
Water Public
Architectural Style Contemporary/Modern, Traditional
Level or Stories Multi/Split
Structure Type Vinyl Siding
New Construction No
Construction Status Updated/Remodeled
Schools
Elementary Schools Kilpatrick
Middle Schools Sequoyah - Clayton
High Schools Charles R. Drew
Others
Senior Community no
Restrictions false
Tax ID 13179A B011
Ownership Fee Simple
Financing no
Special Listing Condition None
Read Less Info
Want to know what your home might be worth? Contact us for a FREE valuation!

Our team is ready to help you sell your home for the highest possible price ASAP

Bought with Village Premier Collection Georgia, LLC
GET MORE INFORMATION

Broker | License ID: 303073
youragentkesha@legacysouthreg.com
240 Corporate Center Dr, Ste F, Stockbridge, GA, 30281, United States






