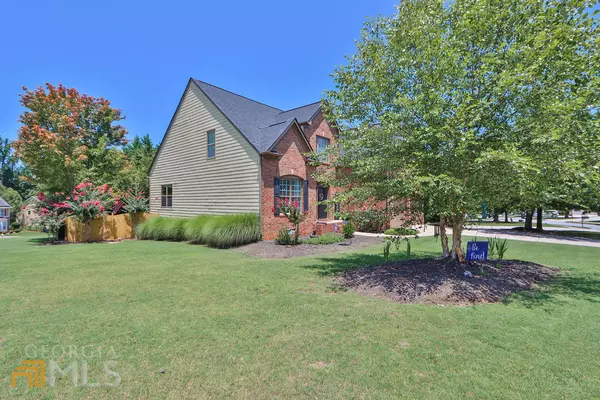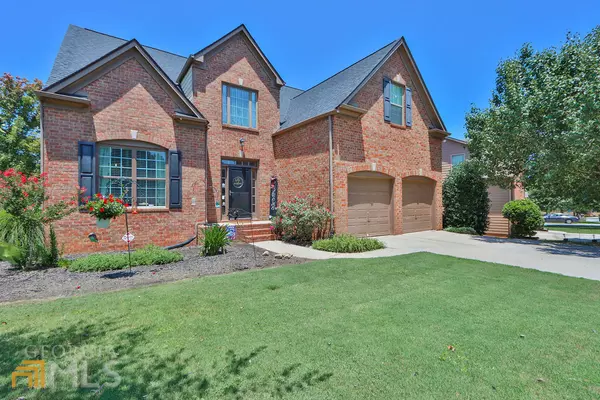$442,000
$439,000
0.7%For more information regarding the value of a property, please contact us for a free consultation.
5 Beds
3.5 Baths
5,017 SqFt
SOLD DATE : 08/29/2022
Key Details
Sold Price $442,000
Property Type Single Family Home
Sub Type Single Family Residence
Listing Status Sold
Purchase Type For Sale
Square Footage 5,017 sqft
Price per Sqft $88
Subdivision Mineral Springs Crossing
MLS Listing ID 10073610
Sold Date 08/29/22
Style Brick Front,Traditional
Bedrooms 5
Full Baths 3
Half Baths 1
HOA Fees $740
HOA Y/N Yes
Originating Board Georgia MLS 2
Year Built 2005
Annual Tax Amount $4,198
Tax Year 2021
Lot Size 10,454 Sqft
Acres 0.24
Lot Dimensions 10454.4
Property Description
Welcome home to this beautiful 2-story home on a corner lot in the Mineral Springs Crossing swim/tennis community! Enter into the bright 2-story foyer with hardwood floors & the formal dining room on the left. Continue down the hall to your soaring 2-story great room with large windows allowing for tons of natural light. To the left, you will see the large kitchen with tons of cabinet space and the breakfast room complete with a fireplace and sliding door out to the back porch. This home features a large master bedroom with tray ceilings on the main level. The master bathroom includes a double vanity, separate tub & shower, and a walk-in closet! Making your way upstairs you will see a loft at the top of the stairs along with three secondary bedrooms & a full bathroom. This home features a partially finished daylight basement which includes another bedroom & full bathroom! The basement also includes a kitchenette & a large family room with tray ceilings. A small portion of the basement is unfinished but is a great space to be used as a workshop with double doors going out to the fully fenced-in backyard! This home is a MUST SEE so DON'T WAIT the home is priced to sell quickly! Motivated seller!
Location
State GA
County Gwinnett
Rooms
Basement Finished Bath, Daylight, Interior Entry, Finished
Interior
Interior Features Tray Ceiling(s), Double Vanity, Walk-In Closet(s), Master On Main Level
Heating Forced Air
Cooling Central Air
Flooring Hardwood, Tile, Carpet, Vinyl
Fireplaces Number 1
Fireplaces Type Gas Log
Fireplace Yes
Appliance Dishwasher, Microwave
Laundry In Hall
Exterior
Parking Features Garage Door Opener, Garage
Garage Spaces 2.0
Fence Back Yard
Community Features Pool, Sidewalks, Street Lights, Tennis Court(s), Walk To Schools
Utilities Available Electricity Available, Natural Gas Available, Sewer Available, Water Available
Waterfront Description No Dock Or Boathouse
View Y/N No
Roof Type Composition
Total Parking Spaces 2
Garage Yes
Private Pool No
Building
Lot Description Corner Lot, Private
Faces From I-85 North, Exit 120 Hamilton Mill Road, Turn Right. Turn Left on Braselton Hwy. Turn Right on Mineral Springs Road. Turn Right on Win West Point. Turn Left on Triton Ives Dr. Turn Left on Key Largo Pointe. Home will be on the Left.
Sewer Public Sewer
Water Public
Structure Type Other
New Construction No
Schools
Elementary Schools Mulberry
Middle Schools Dacula
High Schools Dacula
Others
HOA Fee Include Swimming,Tennis
Tax ID R2002 372
Security Features Security System,Smoke Detector(s)
Special Listing Condition Resale
Read Less Info
Want to know what your home might be worth? Contact us for a FREE valuation!

Our team is ready to help you sell your home for the highest possible price ASAP

© 2025 Georgia Multiple Listing Service. All Rights Reserved.
GET MORE INFORMATION
Broker | License ID: 303073
youragentkesha@legacysouthreg.com
240 Corporate Center Dr, Ste F, Stockbridge, GA, 30281, United States






