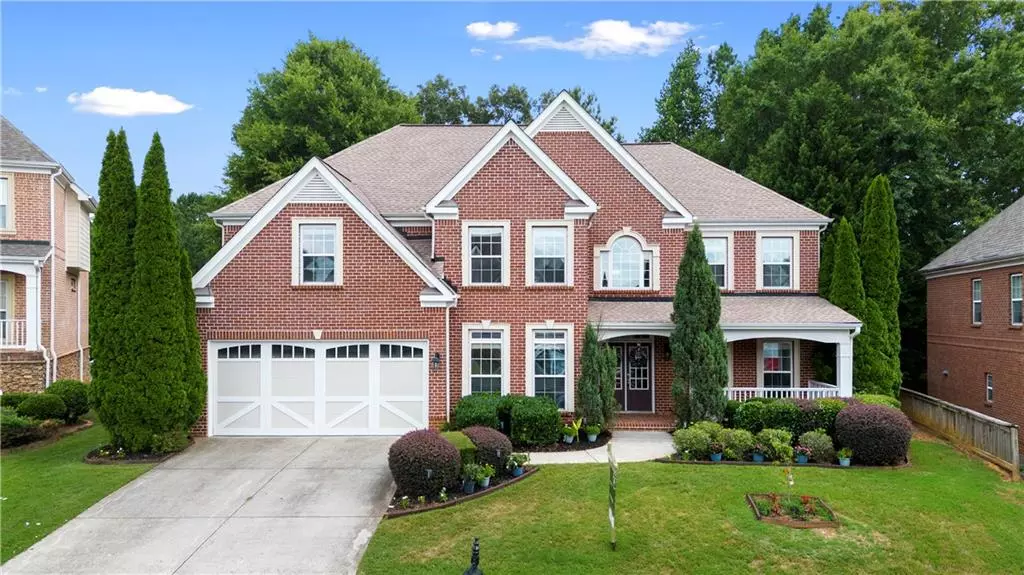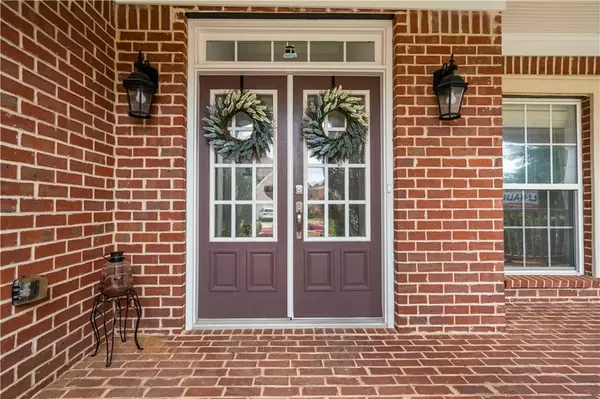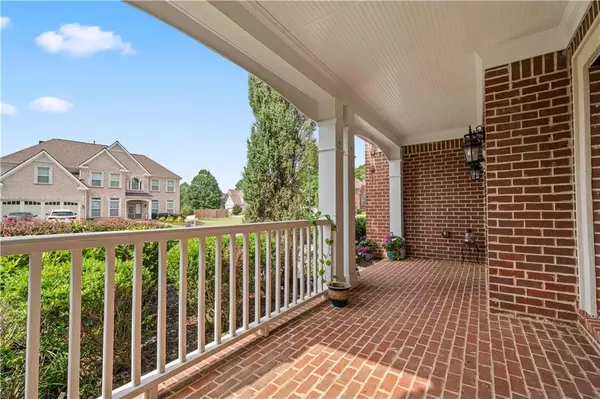$735,000
$735,000
For more information regarding the value of a property, please contact us for a free consultation.
5 Beds
4 Baths
3,594 SqFt
SOLD DATE : 08/26/2022
Key Details
Sold Price $735,000
Property Type Single Family Home
Sub Type Single Family Residence
Listing Status Sold
Purchase Type For Sale
Square Footage 3,594 sqft
Price per Sqft $204
Subdivision Belcrest
MLS Listing ID 7078859
Sold Date 08/26/22
Style Traditional
Bedrooms 5
Full Baths 4
Construction Status Resale
HOA Fees $975
HOA Y/N Yes
Year Built 2004
Annual Tax Amount $4,755
Tax Year 2021
Lot Size 0.319 Acres
Acres 0.3195
Property Description
Beautiful READY TO MOVE IN home in prestigious Johns Creek with top rated schools (NorthView High, RiverTrail Middle and Shakerag Elementary). 5 bedrooms and 4 full baths. 3 sided brick. Most desirable Belcrest community with NO RENTAL RESTRICTION and amenities that include; pool, playground and tennis court. In-law suite on the main level with one full bath. Big flat backyard with lots of opportunities to explore. New roof in 2017 and one AC unit recently changed. Remodeled Kitchen countertop, new kitchen sink & faucets, new microwave, new dishwasher and new cooking range. Home is freshly painted with new carpets and is ready to move in. Dual stairways!!! Upstairs is the Oversized Master w/ double tray ceilings, a large sitting area, and his/her walk-in closet, large bedroom with attached bathroom, as well as a Jack and Jill bedroom with a bathroom with double sinks. Laundry room with sink, is upstairs for your convenience. Owner has lived in the home since 2004 and had kept it in excellent condition. Close to shopping, hospitals(Emory Johns Creek Hospital), Chattahoochee river, and a large 192 acres Cauley Creek Park with 5K rubber track coming soon in 2022 are all within few a miles of this beautiful home. This home ticks all your checkboxes!
Location
State GA
County Fulton
Lake Name None
Rooms
Bedroom Description In-Law Floorplan, Oversized Master, Sitting Room
Other Rooms None
Basement None
Main Level Bedrooms 1
Dining Room Great Room, Separate Dining Room
Interior
Interior Features Disappearing Attic Stairs, Double Vanity, Entrance Foyer 2 Story, High Speed Internet, His and Hers Closets, Tray Ceiling(s), Walk-In Closet(s)
Heating Central
Cooling Ceiling Fan(s), Central Air
Flooring Carpet, Hardwood
Fireplaces Number 1
Fireplaces Type Family Room, Gas Starter
Window Features Double Pane Windows
Appliance Dishwasher, Disposal, Double Oven, Electric Oven, Gas Cooktop, Gas Water Heater, Microwave, Refrigerator, Self Cleaning Oven
Laundry Laundry Room, Upper Level
Exterior
Exterior Feature Garden, Private Front Entry, Private Rear Entry, Private Yard
Garage Driveway, Garage, Garage Door Opener, Garage Faces Front, Level Driveway
Garage Spaces 2.0
Fence None
Pool None
Community Features Homeowners Assoc, Near Schools, Near Shopping, Playground, Pool, Sidewalks, Street Lights, Tennis Court(s)
Utilities Available Cable Available, Electricity Available, Natural Gas Available, Phone Available
Waterfront Description None
View Other
Roof Type Ridge Vents, Shingle
Street Surface Asphalt
Accessibility None
Handicap Access None
Porch Covered, Front Porch
Total Parking Spaces 2
Building
Lot Description Back Yard, Front Yard, Landscaped, Level, Private
Story Two
Foundation Slab
Sewer Public Sewer
Water Public
Architectural Style Traditional
Level or Stories Two
Structure Type Brick 3 Sides, Vinyl Siding
New Construction No
Construction Status Resale
Schools
Elementary Schools Shakerag
Middle Schools River Trail
High Schools Northview
Others
HOA Fee Include Swim/Tennis, Trash
Senior Community no
Restrictions false
Tax ID 11 117004280458
Acceptable Financing Cash, Conventional
Listing Terms Cash, Conventional
Special Listing Condition None
Read Less Info
Want to know what your home might be worth? Contact us for a FREE valuation!

Our team is ready to help you sell your home for the highest possible price ASAP

Bought with Atlanta Communities
GET MORE INFORMATION

Broker | License ID: 303073
youragentkesha@legacysouthreg.com
240 Corporate Center Dr, Ste F, Stockbridge, GA, 30281, United States






