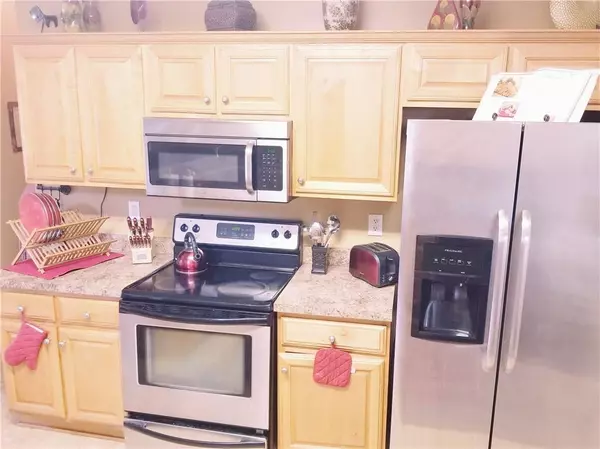$335,000
$295,000
13.6%For more information regarding the value of a property, please contact us for a free consultation.
4 Beds
2.5 Baths
2,482 SqFt
SOLD DATE : 08/25/2022
Key Details
Sold Price $335,000
Property Type Single Family Home
Sub Type Single Family Residence
Listing Status Sold
Purchase Type For Sale
Square Footage 2,482 sqft
Price per Sqft $134
Subdivision Providence Place
MLS Listing ID 7064914
Sold Date 08/25/22
Style European, Traditional
Bedrooms 4
Full Baths 2
Half Baths 1
Construction Status Resale
HOA Y/N No
Year Built 2006
Annual Tax Amount $2,092
Tax Year 2021
Lot Size 740 Sqft
Acres 0.017
Property Description
Welcome to Chateau Windsor Way! This Beautiful Front side brick with a fenced lot offers a spacious floorplan for your Family to Enjoy! Enter into the hardwood foyer with a Separate Dining Room. Dining room has a dual entry which leads into the Entertainers Kitchen. Cabinets have crown and stainless pull knobs that offset for your personal decor. There is a bar area that seats 3 comfortably along with a nice sized eat-in kitchen that overlooks the backyard through a gazing bay window for your enjoyment. The kitchen oversees the 2 story Family room with a fireplace. There is a secondary room on the main floor that you could use to host guest or an office! The winding staircase takes you to the upper level that allows you to peer over to your guest downstairs in the 2 story family room below. The Master Primary En-Suite Boasts a separate sitting area, a Fireplace for cozy nights and a relaxing spa bathroom with a sep tub and sep shower. The walk in closet is perfect for all of your wear and shoes. The 2 upstairs secondary rooms are great sizes and the hall bath is perfectly placed for the convenience of both rooms. Agents please read private remarks for showing instructions. No Stop By's please.
Location
State GA
County Clayton
Lake Name None
Rooms
Bedroom Description Sitting Room, Other
Other Rooms None
Basement None
Main Level Bedrooms 1
Dining Room Seats 12+, Separate Dining Room
Interior
Interior Features Entrance Foyer 2 Story, Walk-In Closet(s)
Heating Central, Natural Gas
Cooling Ceiling Fan(s), Central Air
Flooring Carpet, Ceramic Tile, Hardwood
Fireplaces Number 2
Fireplaces Type Family Room, Master Bedroom
Appliance Dishwasher, Refrigerator
Laundry Other
Exterior
Exterior Feature None
Garage Attached, Garage, Garage Door Opener, Garage Faces Front, Kitchen Level
Garage Spaces 2.0
Fence Fenced
Pool None
Community Features Sidewalks
Utilities Available Electricity Available
Waterfront Description None
View Other
Roof Type Composition
Street Surface Paved
Accessibility None
Handicap Access None
Porch None
Parking Type Attached, Garage, Garage Door Opener, Garage Faces Front, Kitchen Level
Total Parking Spaces 2
Building
Lot Description Level
Story Two
Foundation Slab
Sewer Public Sewer
Water Public
Architectural Style European, Traditional
Level or Stories Two
Structure Type Brick Front
New Construction No
Construction Status Resale
Schools
Elementary Schools Church Street
Middle Schools Riverdale
High Schools Riverdale
Others
Senior Community no
Restrictions false
Tax ID 13181B B056
Ownership Fee Simple
Acceptable Financing Cash, Conventional
Listing Terms Cash, Conventional
Financing no
Special Listing Condition None
Read Less Info
Want to know what your home might be worth? Contact us for a FREE valuation!

Our team is ready to help you sell your home for the highest possible price ASAP

Bought with Sylvan Realty, LLC.
GET MORE INFORMATION

Broker | License ID: 303073
youragentkesha@legacysouthreg.com
240 Corporate Center Dr, Ste F, Stockbridge, GA, 30281, United States






