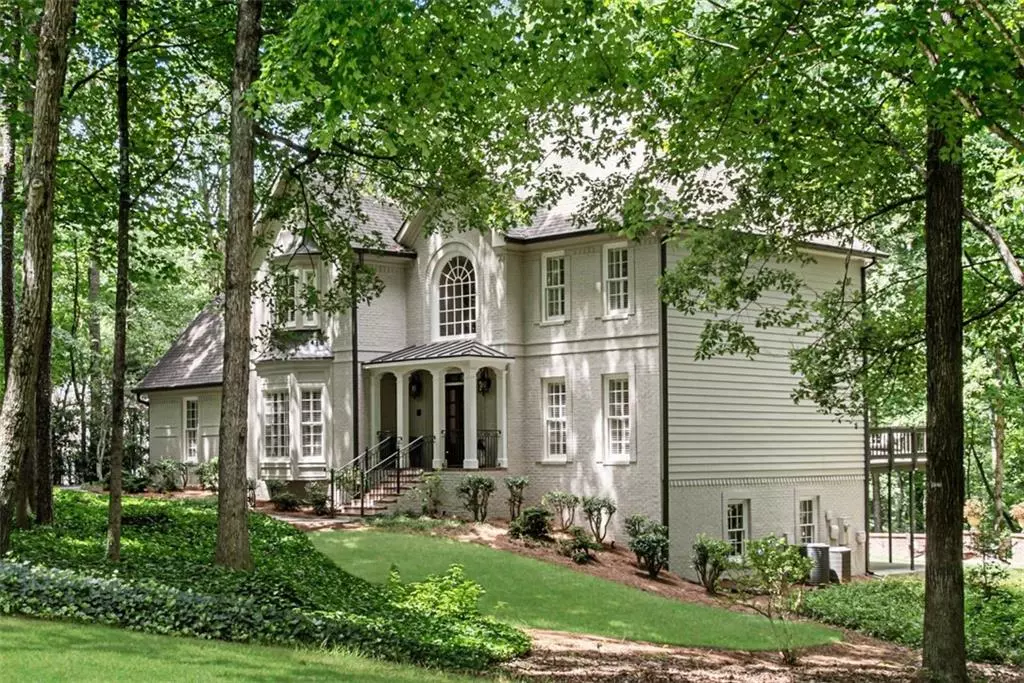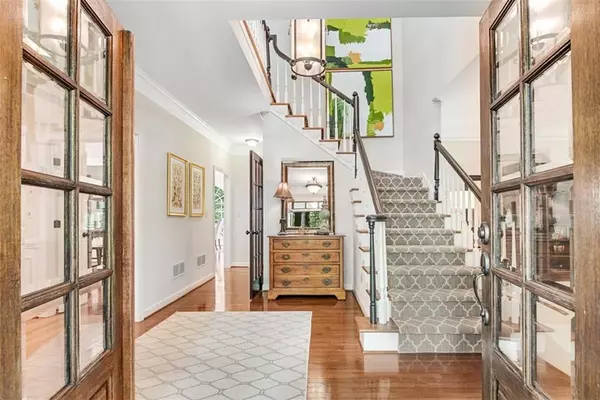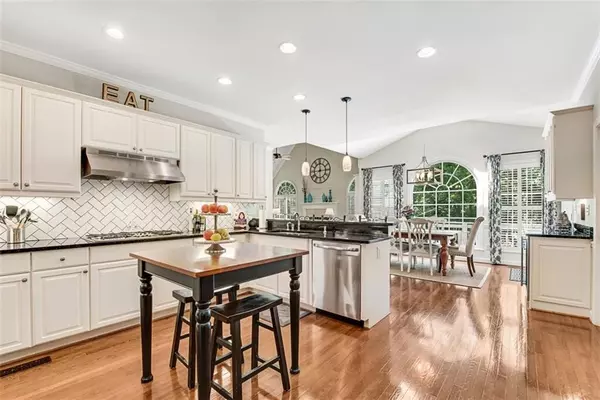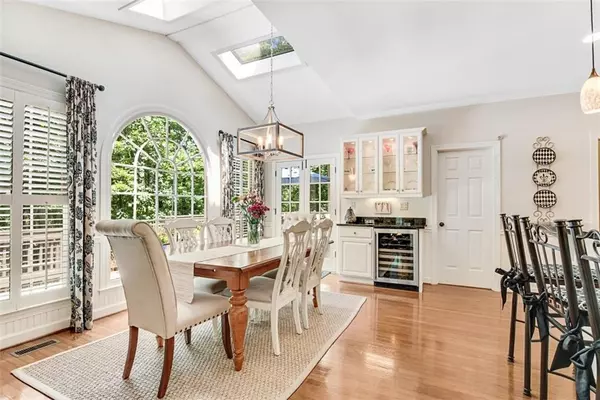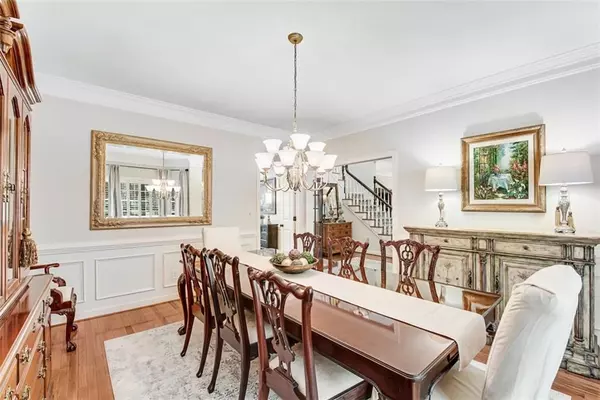$683,850
$700,000
2.3%For more information regarding the value of a property, please contact us for a free consultation.
6 Beds
4 Baths
5,451 SqFt
SOLD DATE : 08/23/2022
Key Details
Sold Price $683,850
Property Type Single Family Home
Sub Type Single Family Residence
Listing Status Sold
Purchase Type For Sale
Square Footage 5,451 sqft
Price per Sqft $125
Subdivision Lost Creek
MLS Listing ID 7090628
Sold Date 08/23/22
Style Traditional
Bedrooms 6
Full Baths 4
Construction Status Resale
HOA Fees $850
HOA Y/N Yes
Year Built 1989
Annual Tax Amount $5,311
Tax Year 2021
Lot Size 1.100 Acres
Acres 1.1
Property Description
I’m GORGEOUS!!! You’ll say WOWZA when you see this beautiful 6 bdrm, 4 full bath home w/ a full finished walk-out daylight basement that includes a sports bar & multiple entertainment spaces on over an acre lot w/ spectacular views in one of West Cobb’s most sought-after subdivisions, Lost Creek! Freshly painted inside & out (painted brick), new carpet, completely remodeled master bath! Walking in you’ll be greeted with a grand foyer that sets the tone for this magnificent home. The dining room will fit ALL your friends & family w/ room to spare! The living room could also serve as a library or music room. Renovated kitchen w/ granite counters, miles of white cabinetry, stainless steel appliances & a large breakfast bar plus a large eat-in breakfast area that is open to the family room. Wait until you see the size of the deck that spans the entire back of the home & the magnificent views of the backyard! This home is meant to be an entertainer’s DREAM home! Main level also includes a guest suite w/ full bath. Wait until you see the master bath w/ seamless shower, lady slipper soaking tub, Carrara marble counters & beautiful cabinetry. The master bedroom w/ fireside sitting room. It will be hard to leave this dreamy room! Upstairs there are also two additional large bedrooms w/ large closets & jack-n-jill bathrooms. Full finished basement with open floorplan, media/game rm area, sports bar, exercise rm, & extra storage. Terrace level also has a full bath & guest bedroom. Workshop area & large, covered patio. The backyard is an escape for any nature lover. Relax with your favorite beverage at the built-in firepit. Active swim/tennis community in an award-winning school district. Close to The Avenues and Mars Hill shopping.
Location
State GA
County Cobb
Lake Name None
Rooms
Bedroom Description Sitting Room, Other
Other Rooms None
Basement Daylight, Exterior Entry, Finished, Finished Bath, Full, Interior Entry
Main Level Bedrooms 1
Dining Room Seats 12+, Separate Dining Room
Interior
Interior Features Bookcases, Central Vacuum, Double Vanity, Entrance Foyer 2 Story, High Ceilings 9 ft Main, High Ceilings 9 ft Upper, High Speed Internet, Tray Ceiling(s), Walk-In Closet(s)
Heating Central, Forced Air, Natural Gas, Zoned
Cooling Ceiling Fan(s), Central Air, Zoned
Flooring Carpet, Ceramic Tile, Hardwood
Fireplaces Number 2
Fireplaces Type Family Room, Gas Log, Gas Starter, Master Bedroom
Window Features Plantation Shutters
Appliance Dishwasher, Disposal, Gas Cooktop, Gas Water Heater, Microwave, Range Hood, Self Cleaning Oven
Laundry Laundry Room, Main Level, Mud Room
Exterior
Exterior Feature Private Front Entry, Private Rear Entry, Private Yard, Rear Stairs
Garage Attached, Garage, Garage Door Opener, Garage Faces Side, Kitchen Level, Level Driveway
Garage Spaces 2.0
Fence None
Pool None
Community Features Clubhouse, Homeowners Assoc, Near Schools, Near Shopping, Near Trails/Greenway, Playground, Pool, Street Lights, Swim Team, Tennis Court(s)
Utilities Available Cable Available, Electricity Available, Natural Gas Available, Phone Available, Sewer Available, Water Available
Waterfront Description None
View Trees/Woods
Roof Type Composition
Street Surface Paved
Accessibility None
Handicap Access None
Porch Deck, Front Porch
Total Parking Spaces 2
Building
Lot Description Back Yard, Cul-De-Sac, Front Yard, Landscaped, Level, Wooded
Story Three Or More
Foundation Concrete Perimeter
Sewer Septic Tank
Water Public
Architectural Style Traditional
Level or Stories Three Or More
Structure Type Other
New Construction No
Construction Status Resale
Schools
Elementary Schools Due West
Middle Schools Lost Mountain
High Schools Harrison
Others
HOA Fee Include Maintenance Grounds, Reserve Fund, Swim/Tennis
Senior Community no
Restrictions true
Tax ID 20031000910
Ownership Fee Simple
Acceptable Financing Cash, Conventional
Listing Terms Cash, Conventional
Special Listing Condition None
Read Less Info
Want to know what your home might be worth? Contact us for a FREE valuation!

Our team is ready to help you sell your home for the highest possible price ASAP

Bought with Abode Agency, LLC.
GET MORE INFORMATION

Broker | License ID: 303073
youragentkesha@legacysouthreg.com
240 Corporate Center Dr, Ste F, Stockbridge, GA, 30281, United States

