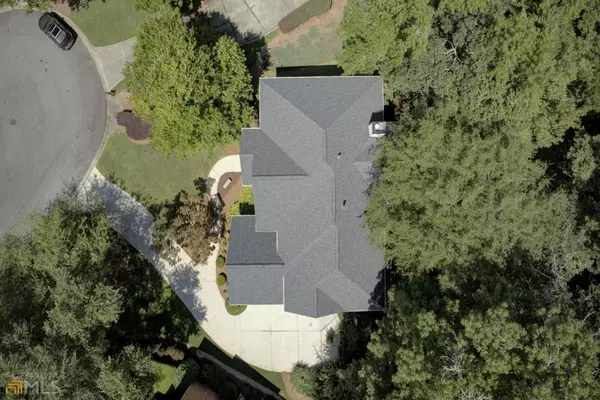Bought with Minna Keum • Century 21 Results
$879,000
$879,000
For more information regarding the value of a property, please contact us for a free consultation.
6 Beds
5 Baths
5,593 SqFt
SOLD DATE : 08/31/2022
Key Details
Sold Price $879,000
Property Type Single Family Home
Sub Type Single Family Residence
Listing Status Sold
Purchase Type For Sale
Square Footage 5,593 sqft
Price per Sqft $157
Subdivision River Laurel
MLS Listing ID 10079053
Sold Date 08/31/22
Style Brick 4 Side
Bedrooms 6
Full Baths 5
Construction Status Resale
HOA Y/N Yes
Year Built 1999
Annual Tax Amount $7,841
Tax Year 2021
Lot Size 0.340 Acres
Property Description
Don't miss this luxurious, highly-sought after brick home in gated swim & tennis community, River Laurel! The home is sited on a wooded, cul-de-sac lot with privacy abounds. Soaring ceilings and large windows in the two-story foyer provides a grand entrance that is flooded with natural light. This feeling continues into the greatroom with built-ins, fireplace, and a wall of windows that overlook the wooded backyard. Updated kitchen and stainless steel appliances is open to the secondary dining area and Greatroom. The new owner will be able to entertain guests and large groups in the open concept areas as well as the formal dining room! A glass door provides access to the Trex deck with locking gate. Primary Suite is located on the second level. Not only is the primary bedroom and ensuite bath enourmous a it also has a beautiful view of the treetops in the backyard. Partially finished basement with full bathroom and new carpet, paint, and laminate flooring offers flex space as a bonus room or additional sleeping quarters for guests. To top it off, a three car attached garage offers more storage and ample parking space. Newer HVAC and roof. Seller has made ample upgrades to the property to offer a truly timeless home. Schedule your appointment to tour this beauty today!
Location
State GA
County Gwinnett
Rooms
Basement Partial
Main Level Bedrooms 1
Interior
Interior Features Bookcases, Vaulted Ceiling(s), High Ceilings, Double Vanity, Two Story Foyer, Soaking Tub, Separate Shower, Walk-In Closet(s)
Heating Natural Gas, Forced Air, Zoned, Dual
Cooling Electric, Ceiling Fan(s), Zoned, Dual
Flooring Hardwood, Carpet
Fireplaces Number 1
Exterior
Garage Attached
Community Features Clubhouse, Gated, Pool, Sidewalks, Street Lights, Tennis Court(s), Walk To Shopping
Utilities Available Cable Available, Electricity Available, High Speed Internet, Natural Gas Available, Phone Available, Sewer Available, Water Available
Roof Type Composition
Building
Story Three Or More
Sewer Public Sewer
Level or Stories Three Or More
Construction Status Resale
Schools
Elementary Schools Level Creek
Middle Schools Lanier
High Schools North Gwinnett
Others
Financing Conventional
Read Less Info
Want to know what your home might be worth? Contact us for a FREE valuation!

Our team is ready to help you sell your home for the highest possible price ASAP

© 2024 Georgia Multiple Listing Service. All Rights Reserved.
GET MORE INFORMATION

Broker | License ID: 303073
youragentkesha@legacysouthreg.com
240 Corporate Center Dr, Ste F, Stockbridge, GA, 30281, United States






