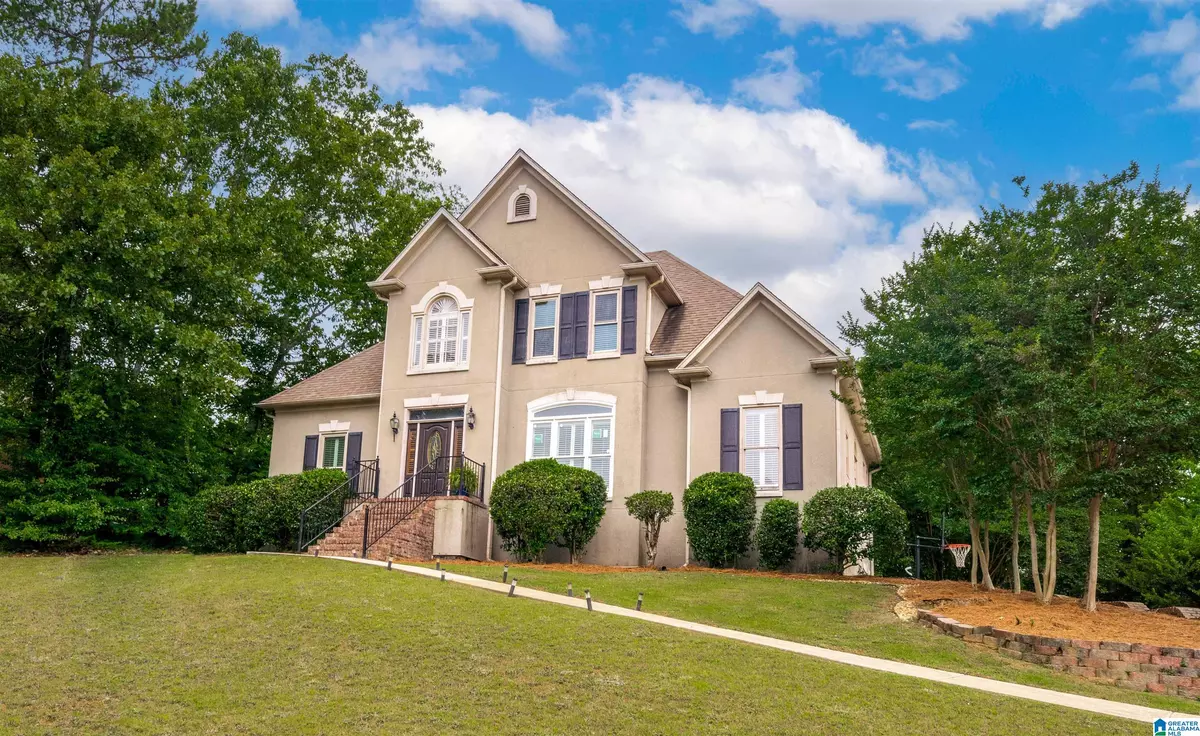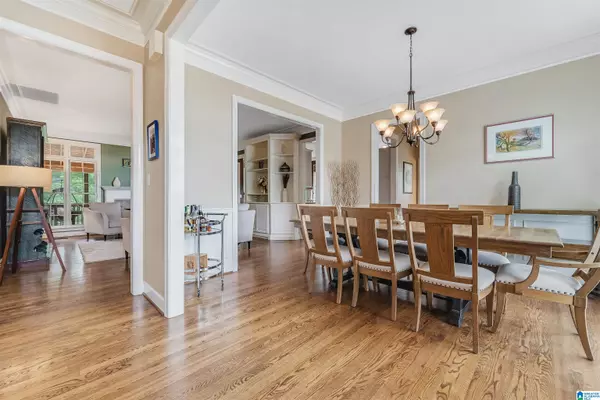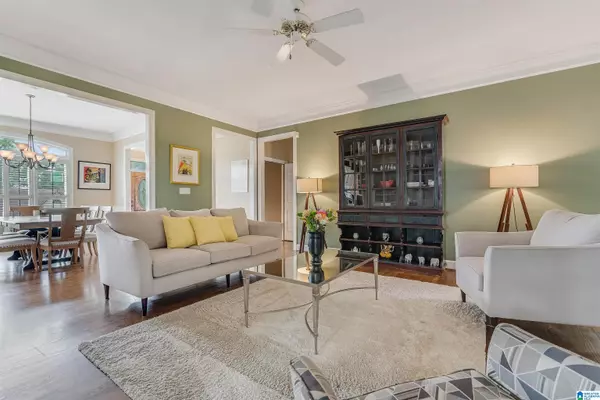$408,000
$405,000
0.7%For more information regarding the value of a property, please contact us for a free consultation.
4 Beds
4 Baths
3,340 SqFt
SOLD DATE : 09/01/2022
Key Details
Sold Price $408,000
Property Type Single Family Home
Sub Type Single Family
Listing Status Sold
Purchase Type For Sale
Square Footage 3,340 sqft
Price per Sqft $122
Subdivision Southpointe
MLS Listing ID 1321499
Sold Date 09/01/22
Bedrooms 4
Full Baths 3
Half Baths 1
HOA Fees $10/ann
Year Built 1993
Lot Size 0.620 Acres
Property Description
You will love all the space in this inviting open floorplan! This home features a formal dining room w/ brand new windows that have fantastic views. A greatroom w/built-ins, a fireplace & windows that let in lots of natural light. A large kitchen w/ island is perfect for the great chef in you! Lots of storage and walk in pantry. Step out onto your covered screen porch to enjoy your morning coffee. Take in some sunshine as you grill on the open deck overlooking your private fenced backyard. The huge primary bedroom connects to your beautiful âspa-likeâ bath with sep. step-in tile shower. Upstairs are 3 large bedrooms & an office; 2 bedrooms share a jack-n-jill bath & the third has a private bath. Some walk-in attic storage too. Lots of hardwoods; even upstairs! Plantation shutters and bamboo-like blinds cover the windows. The finished basement is perfect for movie nights/a home gym/or a giant playroom. This lot is .62 acres and is only 4 miles to the Grove!
Location
State AL
County Shelby
Area Bluff Park, Hoover, Riverchase
Rooms
Kitchen Eating Area, Island, Pantry
Interior
Interior Features None
Heating Central (HEAT), Gas Heat
Cooling Central (COOL), Electric (COOL)
Flooring Carpet, Hardwood, Tile Floor
Fireplaces Number 1
Fireplaces Type Gas (FIREPL)
Laundry Utility Sink, Washer Hookup
Exterior
Exterior Feature Fenced Yard
Garage Basement Parking
Garage Spaces 2.0
Pool Community
Amenities Available Playgound, Street Lights
Waterfront No
Building
Lot Description Interior Lot, Some Trees, Subdivision
Foundation Basement
Sewer Septic
Water Public Water
Level or Stories 1.5-Story
Schools
Elementary Schools South Shades Crest
Middle Schools Bumpus, Robert F
High Schools Hoover
Others
Financing Cash,Conventional
Read Less Info
Want to know what your home might be worth? Contact us for a FREE valuation!

Our team is ready to help you sell your home for the highest possible price ASAP
Bought with eXp Realty, LLC Central
GET MORE INFORMATION

Broker | License ID: 303073
youragentkesha@legacysouthreg.com
240 Corporate Center Dr, Ste F, Stockbridge, GA, 30281, United States






