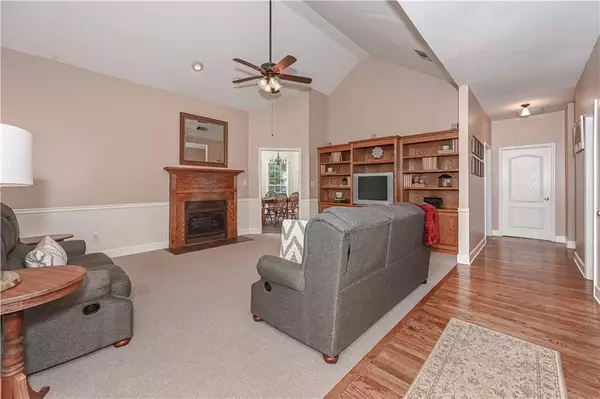$434,000
$449,000
3.3%For more information regarding the value of a property, please contact us for a free consultation.
5 Beds
3.5 Baths
2,282 SqFt
SOLD DATE : 08/30/2022
Key Details
Sold Price $434,000
Property Type Single Family Home
Sub Type Single Family Residence
Listing Status Sold
Purchase Type For Sale
Square Footage 2,282 sqft
Price per Sqft $190
Subdivision Na
MLS Listing ID 7091910
Sold Date 08/30/22
Style Traditional
Bedrooms 5
Full Baths 3
Half Baths 1
Construction Status Resale
HOA Y/N No
Year Built 1997
Annual Tax Amount $3,000
Tax Year 2021
Lot Size 1.760 Acres
Acres 1.76
Property Description
Spacious 5 bedroom 3.5 bath nestled on wooded 1.76 acres is just waiting for you to call home! Beautiful rocking chair front porch welcomes you as you enter this spacious ranch with full finished basement. Main level offers oversized family room with custom, built in bookcases, separate dining room with soaring vaulted ceilings, large in eat in kitchen features solid wood cabinetry, SS appliances, breakfast bar and plenty of space to entertain all your family and friends. Three oversized bedrooms and 2.5 baths can also be found on the main level, including a spacious owners retreat with expansive spa bath featuring his/her vanities, whirlpool tub and separate shower. A large office with huge Palladian window is conveniently located on this level as well. Full finished basement has endless possibilities, whether it be entertaining friends, an in law suite or apartment for your grown children, this daylight basement has it all... Large bedroom and full bath, huge living/game room and full kitchen. Unfinished side of basement has garage door and TONS of room for storage for all your toys. Best kept secret in this amazing home is a completely hidden safe room.....you have to see it to believe it. Don't miss out on this immaculately maintained home. This one is sure to go quickly!!!
Location
State GA
County Douglas
Lake Name None
Rooms
Bedroom Description Master on Main, Oversized Master
Other Rooms None
Basement Daylight, Exterior Entry, Finished, Finished Bath, Full
Main Level Bedrooms 4
Dining Room Separate Dining Room
Interior
Interior Features Bookcases, Tray Ceiling(s), Vaulted Ceiling(s), Walk-In Closet(s)
Heating Central
Cooling Ceiling Fan(s), Central Air, Zoned
Flooring Carpet, Ceramic Tile, Hardwood
Fireplaces Number 1
Fireplaces Type Family Room, Gas Log
Window Features Insulated Windows
Appliance Dishwasher, Gas Range, Microwave, Self Cleaning Oven
Laundry In Hall, Laundry Room, Main Level
Exterior
Exterior Feature Private Front Entry, Private Rear Entry, Private Yard
Garage Driveway, Level Driveway
Fence None
Pool None
Community Features None
Utilities Available Cable Available, Electricity Available, Natural Gas Available, Phone Available, Sewer Available, Water Available
Waterfront Description None
View Rural, Trees/Woods
Roof Type Composition
Street Surface Asphalt
Accessibility None
Handicap Access None
Porch Front Porch, Rear Porch, Screened
Parking Type Driveway, Level Driveway
Building
Lot Description Back Yard, Front Yard, Landscaped, Level, Private, Wooded
Story One
Foundation Concrete Perimeter
Sewer Septic Tank
Water Public
Architectural Style Traditional
Level or Stories One
Structure Type Vinyl Siding
New Construction No
Construction Status Resale
Schools
Elementary Schools Chapel Hill - Douglas
Middle Schools Chapel Hill - Douglas
High Schools Chapel Hill
Others
Senior Community no
Restrictions false
Tax ID 00080150061
Special Listing Condition None
Read Less Info
Want to know what your home might be worth? Contact us for a FREE valuation!

Our team is ready to help you sell your home for the highest possible price ASAP

Bought with EXP Realty, LLC.
GET MORE INFORMATION

Broker | License ID: 303073
youragentkesha@legacysouthreg.com
240 Corporate Center Dr, Ste F, Stockbridge, GA, 30281, United States






