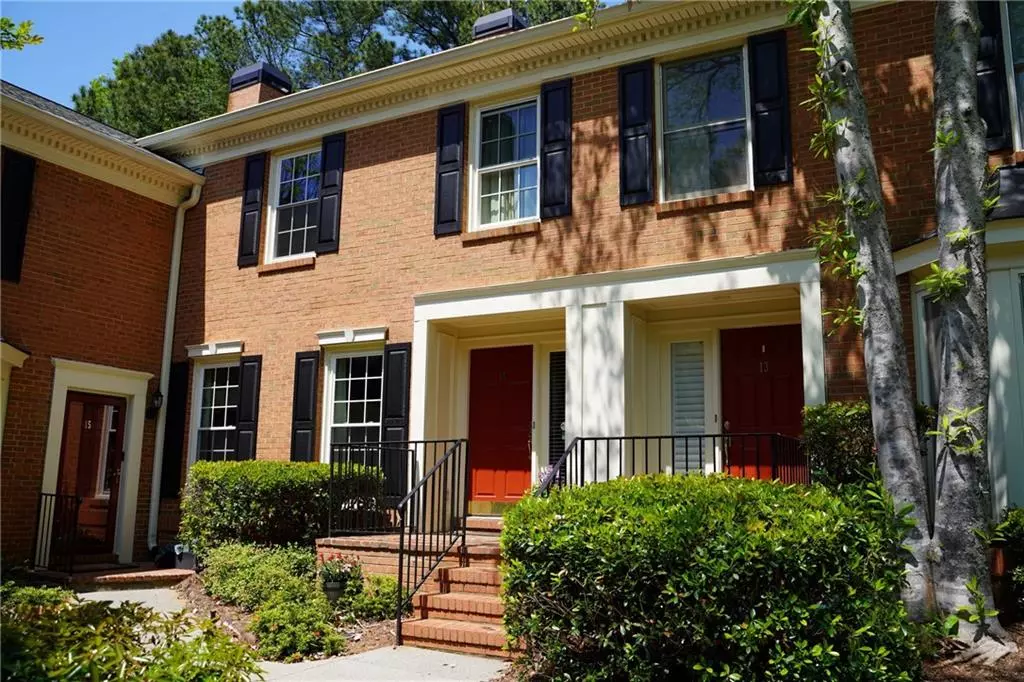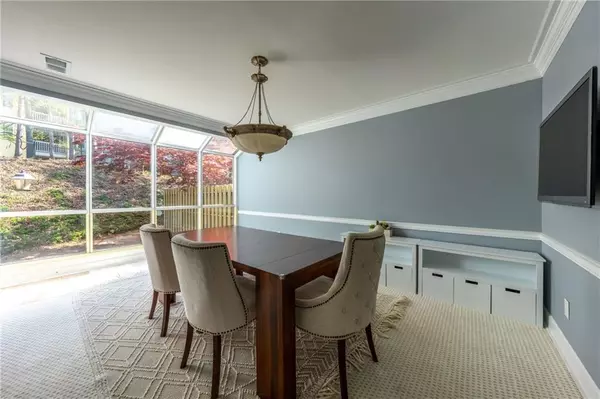$438,000
$459,000
4.6%For more information regarding the value of a property, please contact us for a free consultation.
3 Beds
2.5 Baths
1,750 SqFt
SOLD DATE : 06/30/2022
Key Details
Sold Price $438,000
Property Type Townhouse
Sub Type Townhouse
Listing Status Sold
Purchase Type For Sale
Square Footage 1,750 sqft
Price per Sqft $250
Subdivision Mount Vernon Plantation
MLS Listing ID 7036430
Sold Date 06/30/22
Style Townhouse, Traditional
Bedrooms 3
Full Baths 2
Half Baths 1
Construction Status Resale
HOA Fees $398
HOA Y/N Yes
Year Built 1985
Annual Tax Amount $2,594
Tax Year 2021
Lot Size 1,481 Sqft
Acres 0.034
Property Description
Location! Location! Location! Wake up with the sound of birds and yet in the heart of everything! Easy access to GA-400 and I-285. Add wonderful location within the community with wooded views and close to amenities. Move-in ready, rare and highly sought after 3 bedroom all-brick townhome in the Mount Vernon Plantation gated enclave. Significantly larger than the 2-bedroom units, the few 3 bedrooms at Mount Vernon Plantation offer spacious living and are rarely on the market. Don’t miss your chance at snapping up one of the nicest home in the neighborhood! Enjoy the bird singing at the center of Dunwoody!
This home has been lovingly treated and exceptionally well maintained. Most recently new flooring (hardwood and carpet), fresh paint, marble bath remodel and updated hardware throughout. New hot water heater installed in 2021. Since living here, the owners have replaced all windows with energy efficient and the HVAC system with a Trane. This home is truly move-in ready!
On the first floor walk into a spacious foyer with an equally spacious living room on your left. A large dining room with a wall of glass presents a wonderfully light and airy feel. A large kitchen (with Bosch dishwasher and Dacor microwave), guest bathroom, laundry and backyard patio complete the first floor. Upstairs enjoy an oversized master bedroom with walk-in closet. Two additional bedrooms provide ample room for a family or for a perfect home office. A beautiful marble shower with Grohe faucets await the lucky new owners. Enjoy outdoor grilling and a glass of wine on your private fenced patio that backs to a green space. Additional storage space in the attic. All appliances remain. Swim, tennis, landscaping, exterior and the roof all covered by HOA. Low maintenance living!
Conveniently situated close to GA-400, I-285, Marta, Perimeter Mall, Northside Hospital, and corporate HQs, you won’t find a better location. Amenities include community pool, tennis, garden, dog park, trail and a playground, all nestled in significant greenery and trees. Truly a hard to find hidden gem in the heart of Dunwoody/Sandy Springs.
Location
State GA
County Fulton
Lake Name None
Rooms
Bedroom Description Roommate Floor Plan, Split Bedroom Plan
Other Rooms None
Basement None
Dining Room Separate Dining Room
Interior
Interior Features High Ceilings 9 ft Main
Heating Central, Natural Gas
Cooling Central Air
Flooring Carpet, Ceramic Tile, Hardwood
Fireplaces Number 1
Fireplaces Type Living Room
Window Features Double Pane Windows, Insulated Windows
Appliance Dishwasher, Disposal, Dryer, Electric Oven, Gas Range, Gas Water Heater, Microwave, Refrigerator, Washer
Laundry Main Level
Exterior
Exterior Feature Private Front Entry, Private Rear Entry, Rain Gutters, Tennis Court(s)
Garage Parking Lot, Unassigned
Fence Fenced
Pool In Ground
Community Features Clubhouse, Dog Park, Homeowners Assoc, Near Marta, Near Shopping, Playground, Pool, Sidewalks, Street Lights, Tennis Court(s)
Utilities Available Cable Available, Electricity Available, Natural Gas Available, Phone Available, Sewer Available, Underground Utilities, Water Available
Waterfront Description None
View Other
Roof Type Shingle
Street Surface Asphalt, Paved
Accessibility None
Handicap Access None
Porch Enclosed, Patio
Parking Type Parking Lot, Unassigned
Total Parking Spaces 2
Private Pool false
Building
Lot Description Landscaped
Story Two
Foundation Slab
Sewer Public Sewer
Water Public
Architectural Style Townhouse, Traditional
Level or Stories Two
Structure Type Brick 3 Sides
New Construction No
Construction Status Resale
Schools
Elementary Schools Woodland - Fulton
Middle Schools Sandy Springs
High Schools North Springs
Others
HOA Fee Include Maintenance Structure, Maintenance Grounds, Pest Control, Reserve Fund, Swim/Tennis, Termite, Trash
Senior Community no
Restrictions true
Tax ID 17 0020 LL1132
Ownership Condominium
Financing yes
Special Listing Condition None
Read Less Info
Want to know what your home might be worth? Contact us for a FREE valuation!

Our team is ready to help you sell your home for the highest possible price ASAP

Bought with Berkshire Hathaway HomeServices Georgia Properties
GET MORE INFORMATION

Broker | License ID: 303073
youragentkesha@legacysouthreg.com
240 Corporate Center Dr, Ste F, Stockbridge, GA, 30281, United States






